514 Cleveland Street
Greenville, SC 29601
- Sold Price
$1,075,000
- List Price
$1,195,000
- Closing Date
Dec 15, 2020
- MLS
1421725
- Status
CLOSED
- Beds
4
- Full-baths
3
- Half-baths
1
- Style
Traditional
- County
Greenville
- Neighborhood
Alta Vista
- Type
Single Family Residential
- Stories
2
Property Description
Handsome and refined - 514 Cleveland St. Beautiful 4BR/3.5BA, 3-CAR GARAGE, 500+sf garage apartment - ideally located in Greenville’s most sought-after Alta Vista. Large living room with bay window opens to a sunroom with three walls of windows for loads of natural light with dual fireplace. Large office/den with two walls of windows and one wall of built-in shelves. Open, sunny living space on the back of the house with breakfast room, family room and gorgeous kitchen with gorgeous Sea Pearl quartzite countertops, stainless KitchenAid appliances (Dishwasher, Gas Cooktop, Double Ovens, Warming Drawer, Refrigerator) and French doors open to both sides of the house (driveway and garden side). Also, access to the 3rd car garage bay. Upstairs is the Master Suite on the back of the house for quiet and privacy with recently updated master bath with dual Carrara marble vanities, separate soaking tub, tile shower with frameless glass surround and subway tile, separate water closet, large walk-in closet. Three additional bedrooms upstairs - two that share a connecting bathroom (with new Carrara marble tops) and one with its own private bathroom. Large upstairs den with vaulted ceilings, skylights and built-ins allow for great additional living space for the family. Upstairs walk-in laundry with tons of storage. The lush gardens connect the main house to the detached 2-car garage and garage apartment (500+ sf with bedroom/living room combo, bathroom and closet, not included in the 4200+ sf of the main house).
Additional Information
- Acres
0.4
- Amenities
None
- Appliances
Gas Cooktop, Dishwasher, Disposal, Self Cleaning Oven, Convection Oven, Oven, Refrigerator, Electric Oven, Double Oven, Warming Drawer, Microwave, Gas Water Heater
- Basement
Sump Pump, Unfinished
- Elementary School
Sara Collins
- Exterior
Brick Veneer, Vinyl Siding
- Exterior Features
Satellite Dish
- Fireplace
Yes
- Foundation
Crawl Space, Sump Pump, Basement
- Heating
Electric, Natural Gas
- High School
Greenville
- Interior Features
Bookcases, High Ceilings, Ceiling Cathedral/Vaulted, Ceiling Smooth, Countertops-Solid Surface, Open Floorplan, Wet Bar, Countertops-Other, Second Living Quarters
- Lot Description
1/2 Acre or Less, Sloped, Few Trees, Sprklr In Grnd-Full Yard
- Master Bedroom Features
Walk-In Closet(s)
- Middle School
Hughes
- Region
072
- Roof
Architectural, Other
- Sewer
Public Sewer
- Stories
2
- Style
Traditional
- Subdivision
Alta Vista
- Taxes
$7,219
- Water
Public
Listing courtesy of Marchant Real Estate Inc.. Selling Office: Coldwell Banker Caine/Williams.
The Listings data contained on this website comes from various participants of The Multiple Listing Service of Greenville, SC, Inc. Internet Data Exchange. IDX information is provided exclusively for consumers' personal, non-commercial use and may not be used for any purpose other than to identify prospective properties consumers may be interested in purchasing. The properties displayed may not be all the properties available. All information provided is deemed reliable but is not guaranteed. © 2024 Greater Greenville Association of REALTORS®. All Rights Reserved. Last Updated
/u.realgeeks.media/newcityre/header_3.jpg)
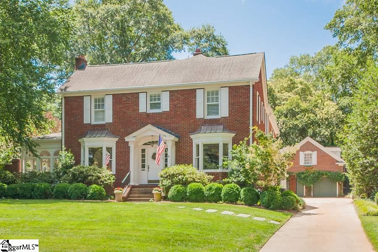
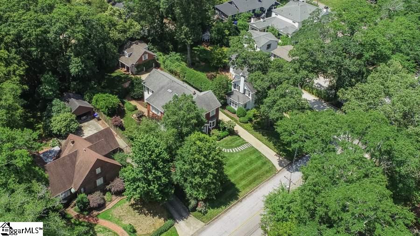
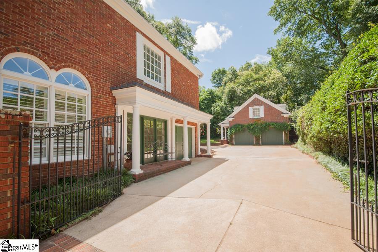
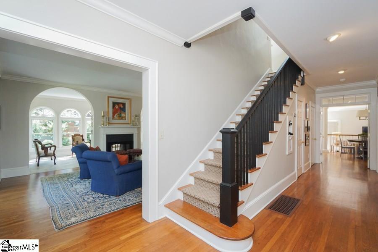
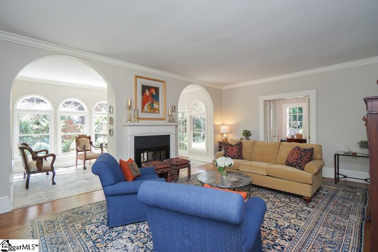
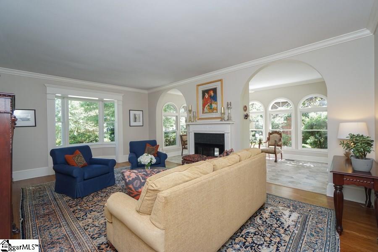
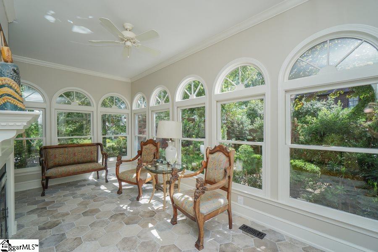
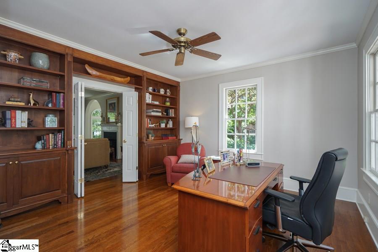
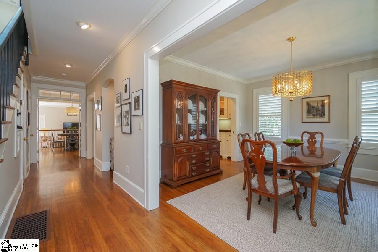
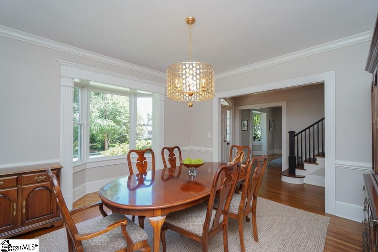
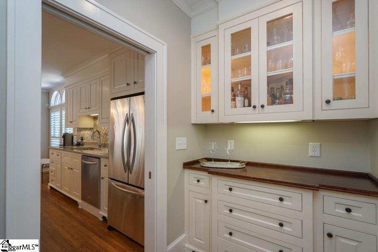
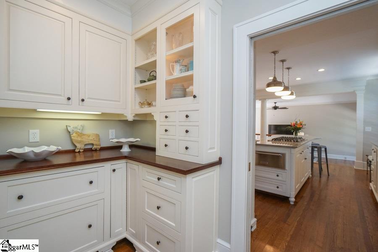
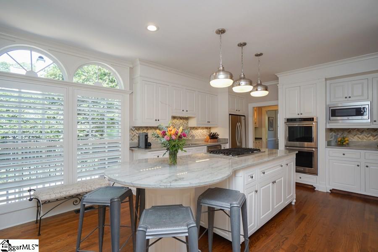
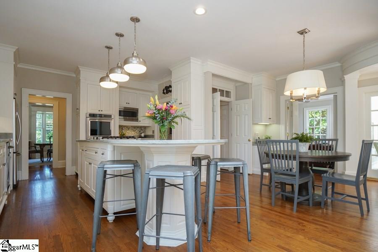
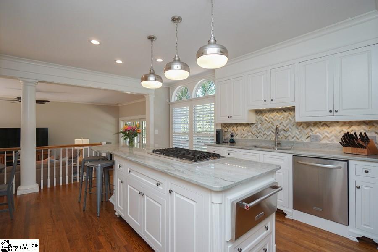
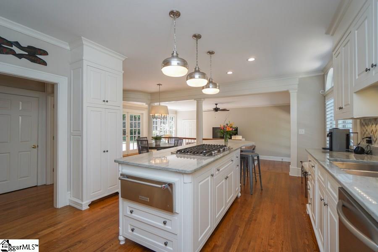
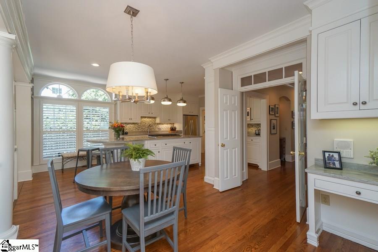
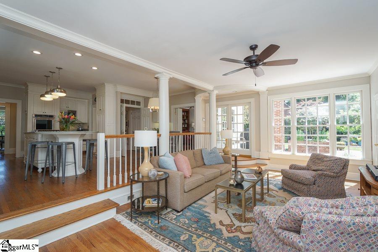
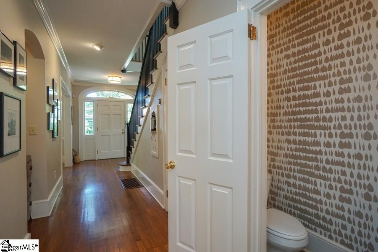
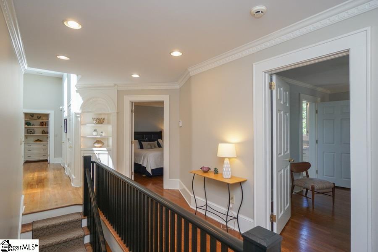
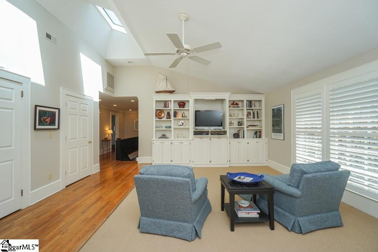
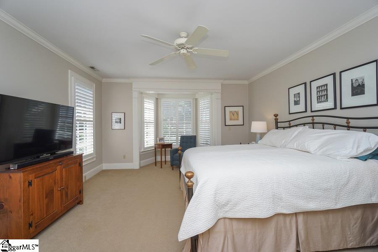
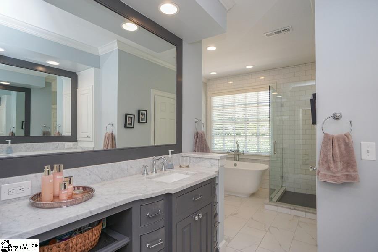
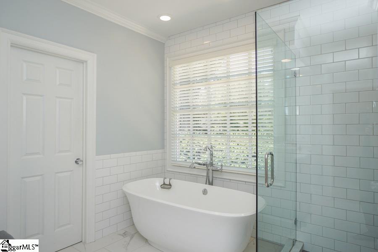
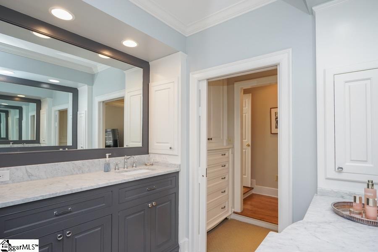
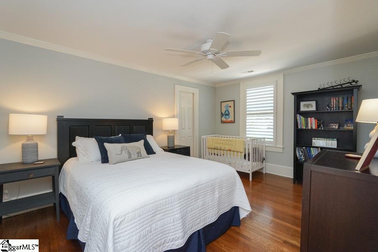
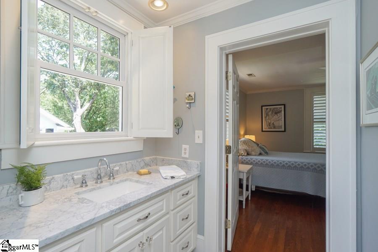
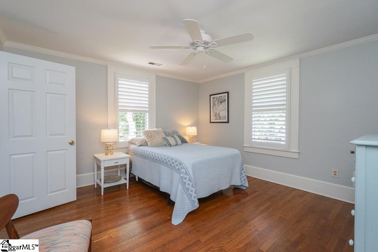
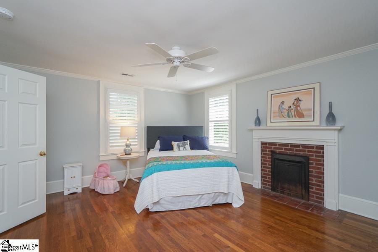
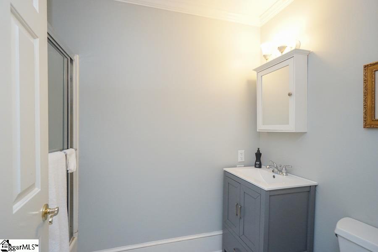
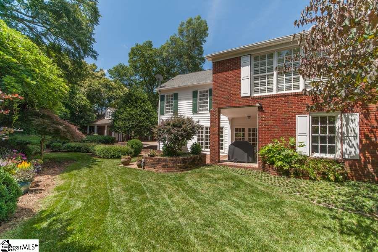
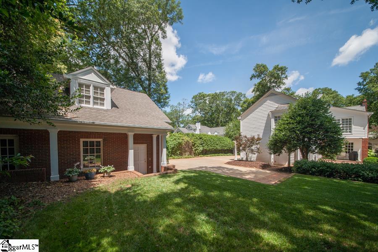
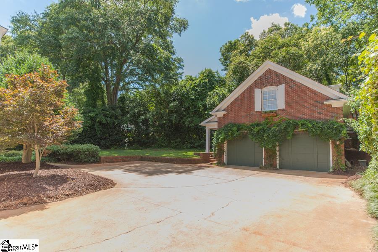
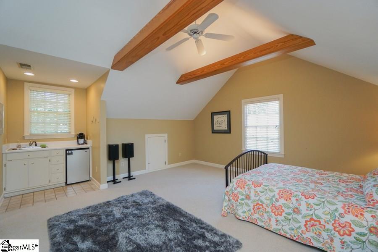
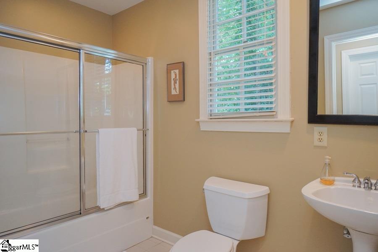
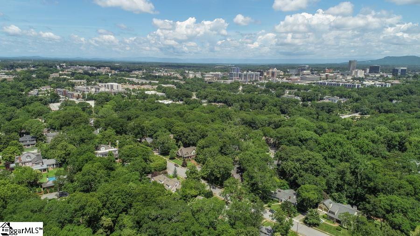
 Virtual Tour
Virtual Tour/u.realgeeks.media/newcityre/logo_small.jpg)


