333 Blue Danube Drive
Simpsonville, SC 29644
- Sold Price
$305,500
- List Price
$313,900
- Closing Date
Aug 21, 2020
- MLS
1421749
- Status
CLOSED
- Beds
5
- Full-baths
3
- Style
Traditional
- County
Greenville
- Neighborhood
Bridgewater
- Type
Single Family Residential
- Stories
2
Property Description
Better than new, this energy efficient home is only 8 months old. Just shy of 2800 square feet, this home has 5 bedrooms and 3 full bathrooms. Downstairs you will find a beautiful chef's kitchen with stainless appliances, double oven, and large island. The kitchen and breakfast nook open up to the large family room with a gas fireplace. There are hardwood floors throughout the main living area of the home. Off of the foyer to the right, is the flex space which can be used for formal dining, living room, office or whatever you need to fit your family. In addition, you will find a first floor bedroom and full bathroom as well as a new drop station as you walk in off the garage. Moving upstairs, the first thing you will notice is the large loft area being used as a bonus room. Just off the loft area is the large, master bedroom. The ensuite has a large, tiled, walk in shower and Silestone countertops with dual sinks. The master walk in closet has a newly installed closet system for optimal storage. A special feature of the home is the laundry room that you can access from the hallway or the master closet. It is so convenient for putting away laundry. Rounding out the upstairs you will find 3 more bedrooms and a large hall bath with Silestone countertops and dual sinks. Outside, off of the breakfast nook, you will also enjoy a covered patio for grilling and entertaining. Bridgewater is a beautiful community with a pool and a clubhouse for the resident's to enjoy.
Additional Information
- Acres
0.28
- Amenities
Common Areas, Pool
- Appliances
Gas Cooktop, Dishwasher, Disposal, Self Cleaning Oven, Convection Oven, Oven, Electric Oven, Double Oven, Microwave, Gas Water Heater, Tankless Water Heater
- Basement
None
- Elementary School
Simpsonville
- Exterior
Hardboard Siding, Stone
- Fireplace
Yes
- Foundation
Slab
- Heating
Electric, Forced Air
- High School
Hillcrest
- Interior Features
High Ceilings, Ceiling Fan(s), Ceiling Smooth, Tray Ceiling(s), Granite Counters, Countertops-Solid Surface, Open Floorplan, Pantry
- Lot Description
1/2 Acre or Less, Few Trees
- Master Bedroom Features
Walk-In Closet(s)
- Middle School
Hillcrest
- Model Name
Chastain D
- Region
032
- Roof
Architectural
- Sewer
Public Sewer
- Stories
2
- Style
Traditional
- Subdivision
Bridgewater
- Taxes
$1,905
- Water
Public, Greenville
Listing courtesy of Coldwell Banker Caine/Williams. Selling Office: BHHS C.Dan Joyner-Woodruff Rd.
The Listings data contained on this website comes from various participants of The Multiple Listing Service of Greenville, SC, Inc. Internet Data Exchange. IDX information is provided exclusively for consumers' personal, non-commercial use and may not be used for any purpose other than to identify prospective properties consumers may be interested in purchasing. The properties displayed may not be all the properties available. All information provided is deemed reliable but is not guaranteed. © 2024 Greater Greenville Association of REALTORS®. All Rights Reserved. Last Updated
/u.realgeeks.media/newcityre/header_3.jpg)
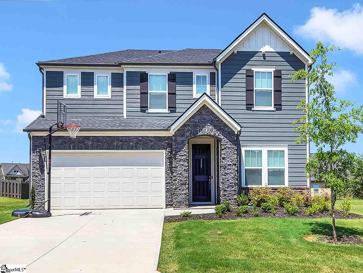
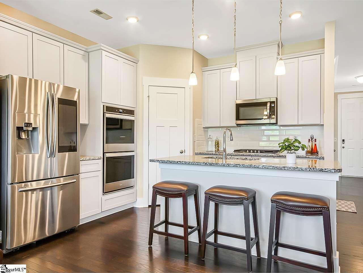
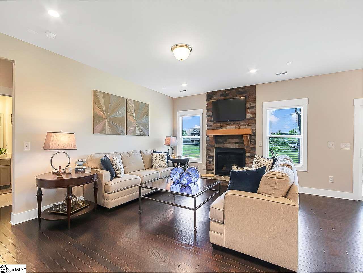
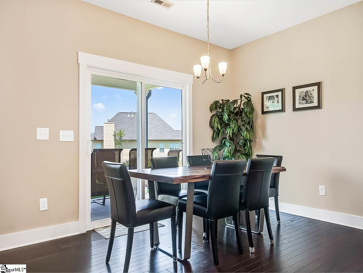
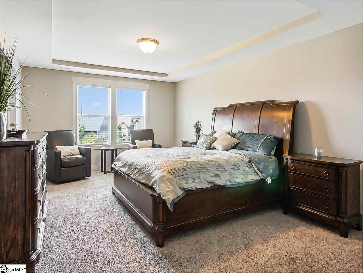
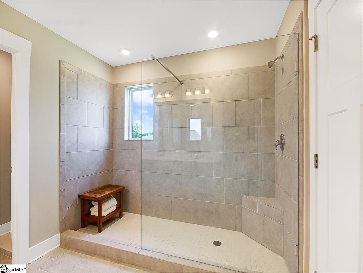
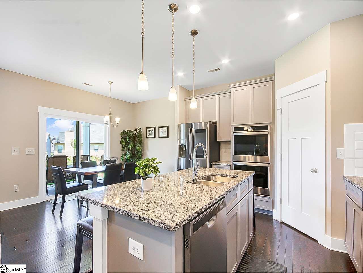
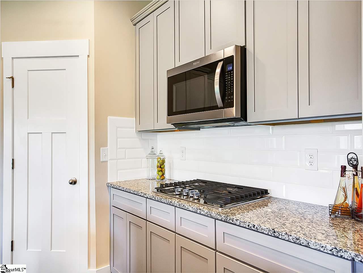
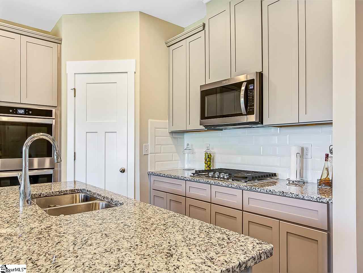
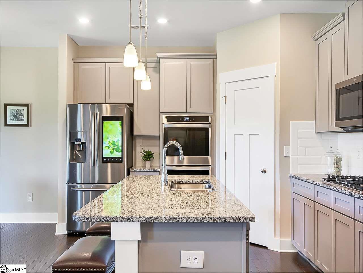
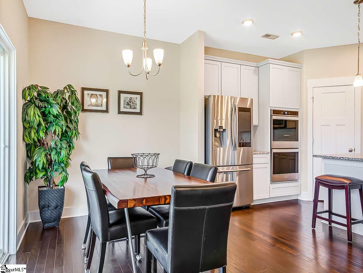
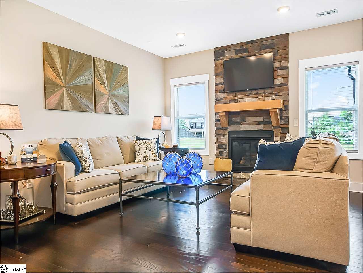
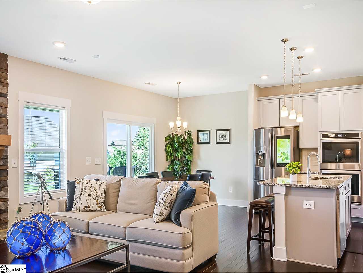
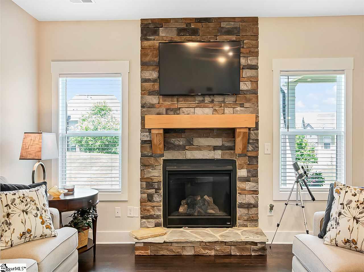
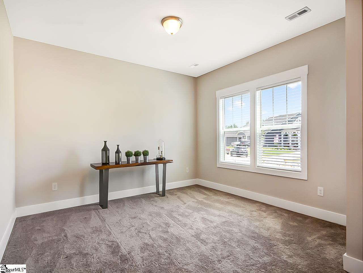
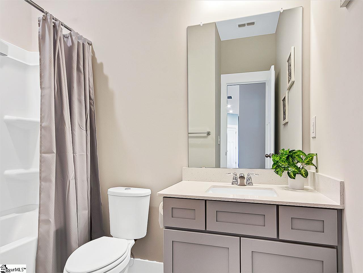
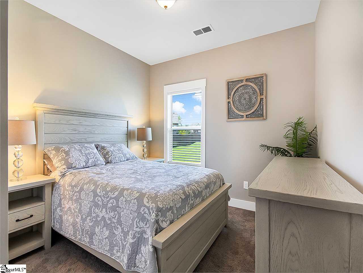
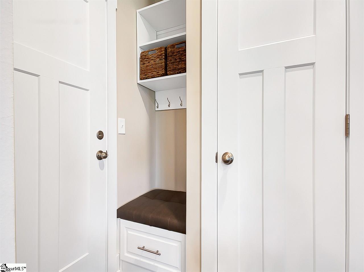
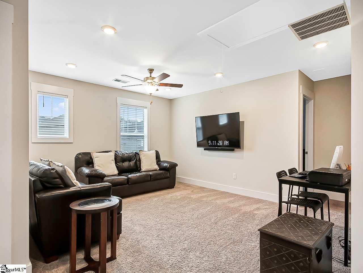
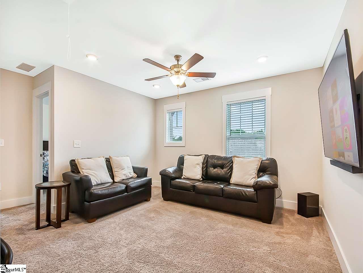
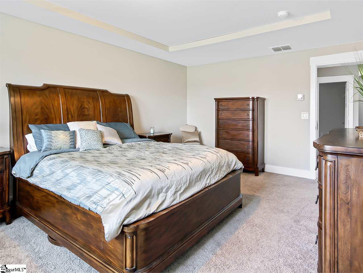
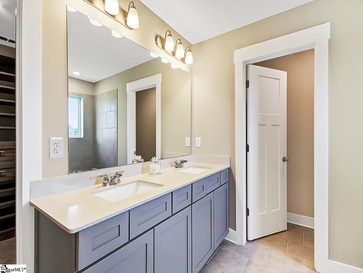
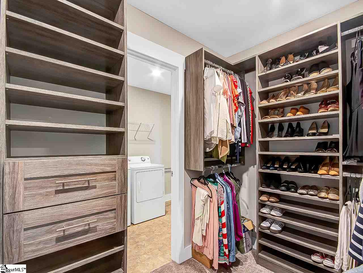
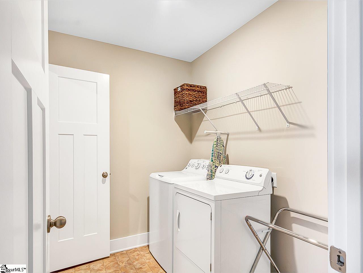
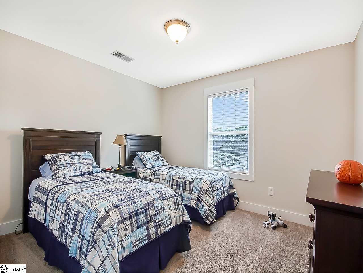
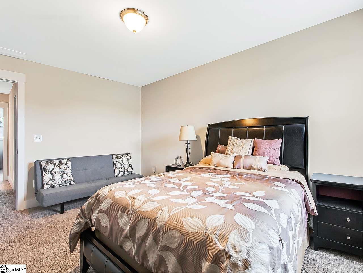
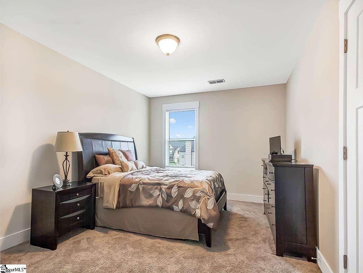
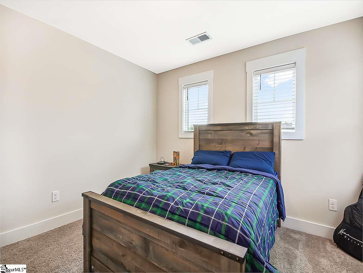
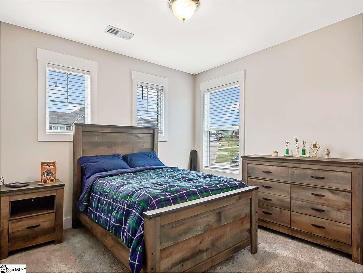
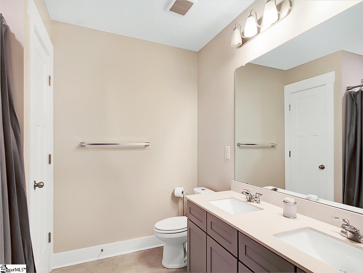
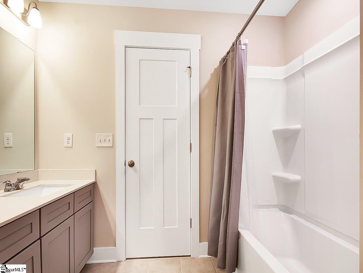
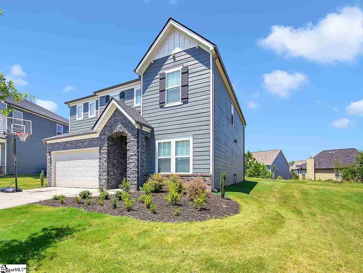
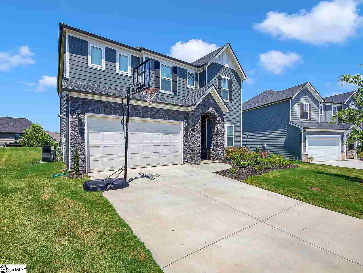
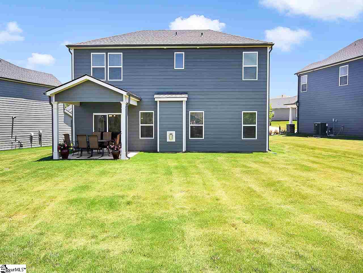
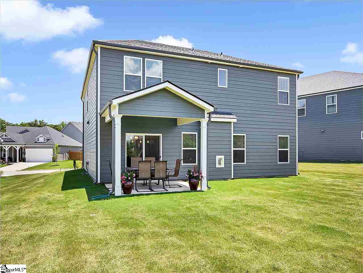
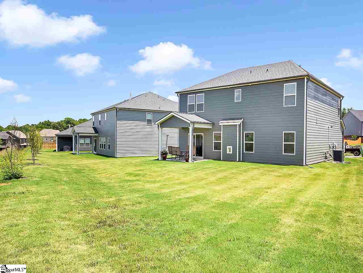
/u.realgeeks.media/newcityre/logo_small.jpg)


