401 Marswen Court
Simpsonville, SC 29680
- Sold Price
$475,000
- List Price
$490,000
- Closing Date
Aug 12, 2020
- MLS
1421806
- Status
CLOSED
- Beds
4
- Full-baths
4
- Half-baths
1
- Style
Traditional
- County
Greenville
- Neighborhood
Weatherstone
- Type
Single Family Residential
- Year Built
2010
- Stories
1
Property Description
Attention to detail is evident on this 4BR, 4.5BA custom-built home in Weatherstone. This prestigious all-brick home offers a 3 Car Garage, Fountain, Stone entrance, beautiful hardwoods floors, 12' Ceilings and tons of detailed Molding & Trim throughout, as well as archways, columns, and custom appointments. Fantastic gourmet Kitchen is perfect for entertaining with large Granite bar/counter area as well as the eating area. Lots of storage and pantry space. On the main you'll also find a Great Rm w/ Gas Logs, Formal Dining Rm, Formal Living Rm, Office, Laundry Rm, Half BA, other BRs and BAs, and Master Suite on main. Master Suite has Trey Ceiling, Large Closet, Dual Vanity, Garden Tub, Sep Tiled Shower. Other BRs also have attached BAs. The upstairs Bonus and Rec Rm areas come with theater seating that will remain with the home. Other furnishings/beds are nego. There is a walk-in closet along with a full BA up which would make a great 5th BR suite. Other features include Central Vac, Security System and Sprinkler System. Enjoy a low maintenance lawn and yard. The backyard space is taken advantage of by a large screen porch and deck. The house is situated on a hill which really makes it stand out from the others. Come take a look and make this house your home!
Additional Information
- Acres
0.42
- Amenities
Clubhouse, Common Areas, Street Lights, Playground, Pool, Sidewalks
- Appliances
Cooktop, Dishwasher, Disposal, Oven, Electric Oven, Wine Cooler, Warming Drawer, Microwave, Microwave-Convection, Electric Water Heater
- Basement
None
- Elementary School
Fork Shoals
- Exterior
Brick Veneer, Stone
- Fireplace
Yes
- Foundation
Crawl Space
- Heating
Forced Air, Natural Gas
- High School
Woodmont
- Interior Features
Bookcases, High Ceilings, Ceiling Fan(s), Ceiling Cathedral/Vaulted, Ceiling Smooth, Tray Ceiling(s), Central Vacuum, Granite Counters, Open Floorplan, Tub Garden, Walk-In Closet(s), Pantry
- Lot Description
1/2 Acre or Less, Corner Lot, Few Trees, Sprklr In Grnd-Partial Yd
- Lot Dimensions
100 x 35 x 125 x 125 x 150
- Master Bedroom Features
Sitting Room
- Middle School
Woodmont
- Region
041
- Roof
Architectural
- Sewer
Public Sewer
- Stories
1
- Style
Traditional
- Subdivision
Weatherstone
- Taxes
$2,774
- Water
Public
- Year Built
2010
Listing courtesy of Keller Williams Greenville Cen. Selling Office: Coldwell Banker Caine/Williams.
The Listings data contained on this website comes from various participants of The Multiple Listing Service of Greenville, SC, Inc. Internet Data Exchange. IDX information is provided exclusively for consumers' personal, non-commercial use and may not be used for any purpose other than to identify prospective properties consumers may be interested in purchasing. The properties displayed may not be all the properties available. All information provided is deemed reliable but is not guaranteed. © 2024 Greater Greenville Association of REALTORS®. All Rights Reserved. Last Updated
/u.realgeeks.media/newcityre/header_3.jpg)
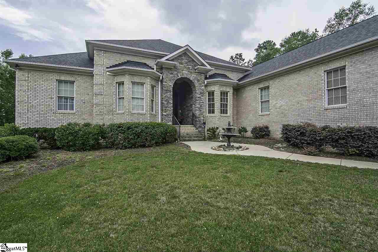
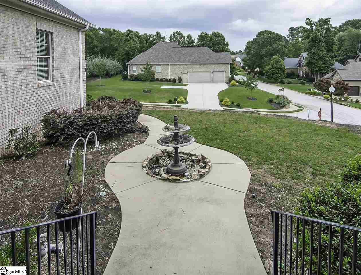
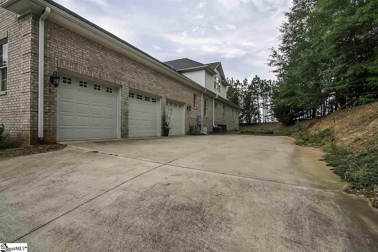
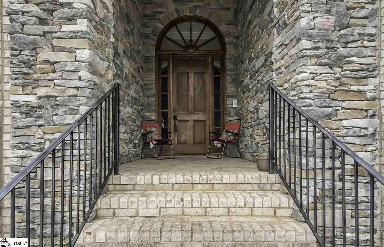
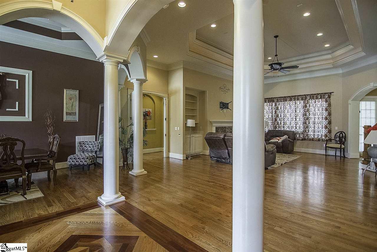
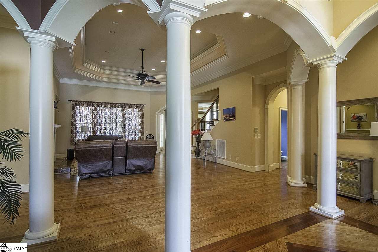
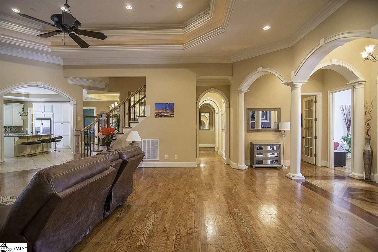
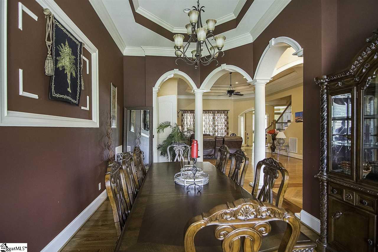
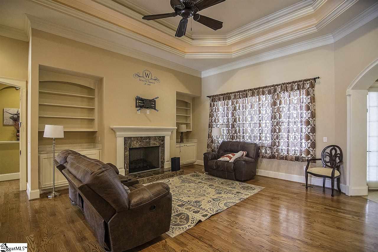
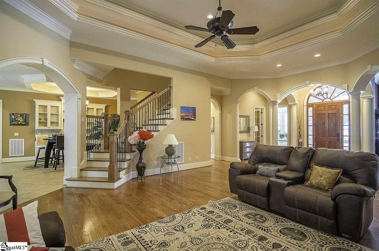
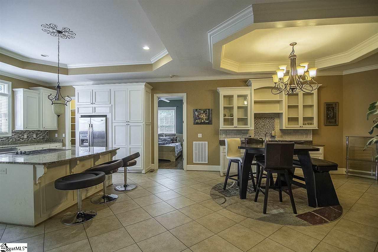
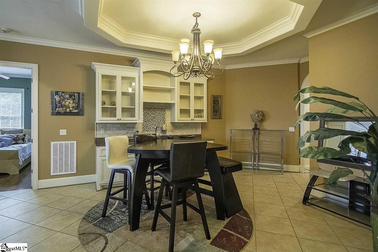
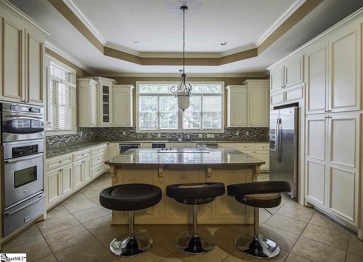
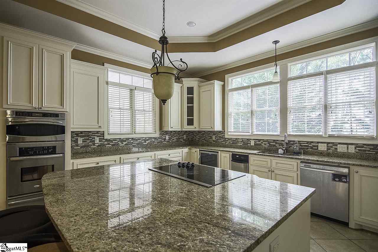
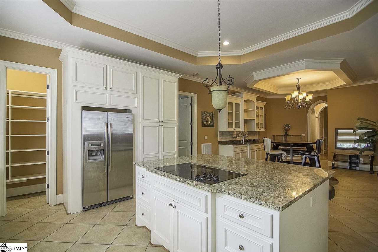
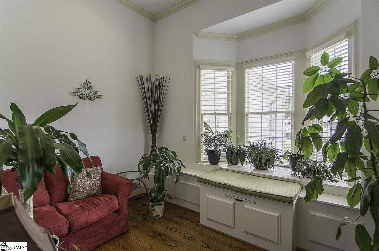
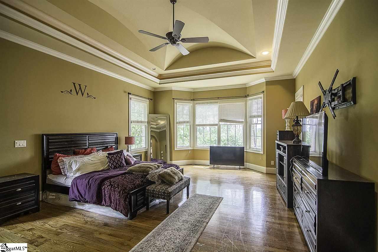
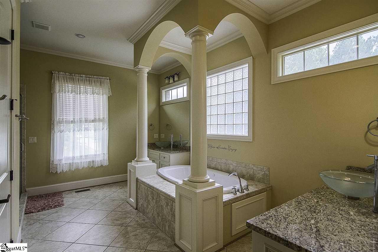
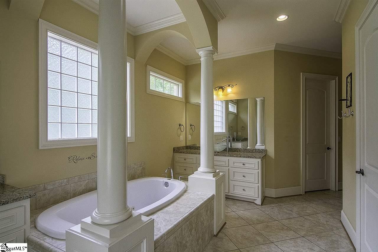
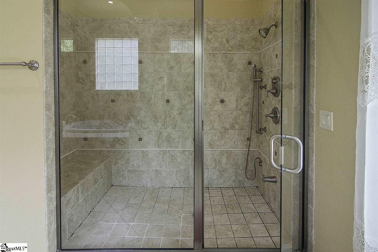
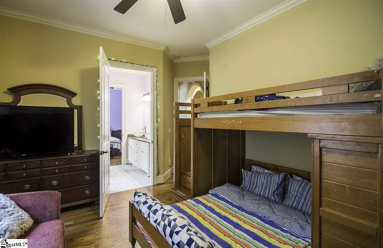
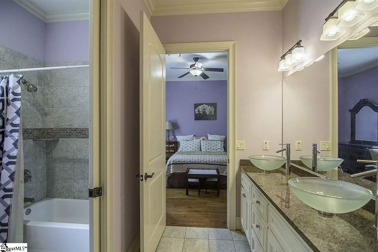
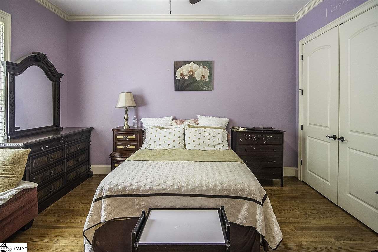
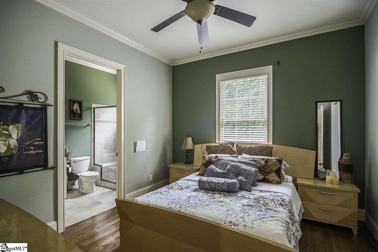
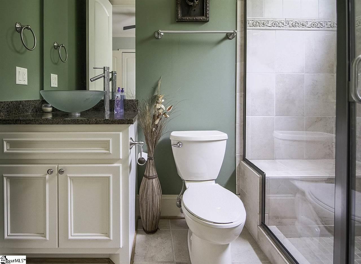
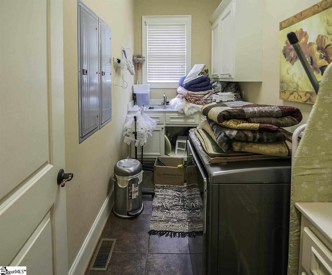
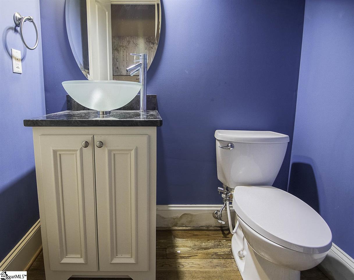
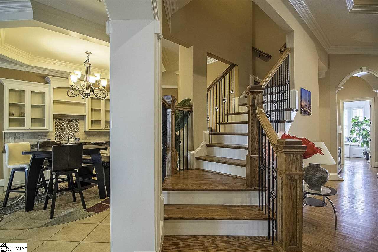
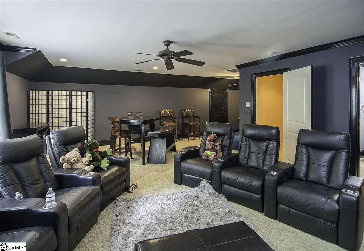
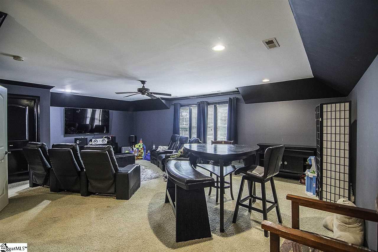
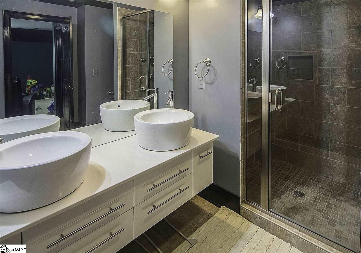
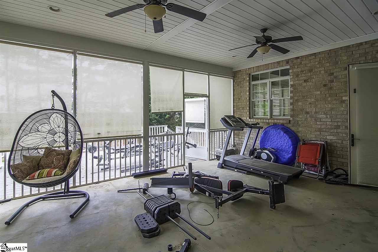
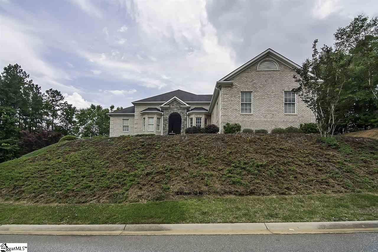
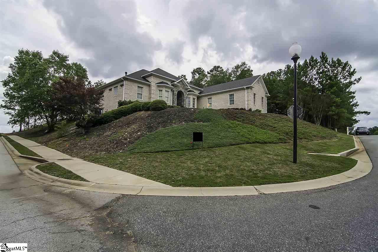
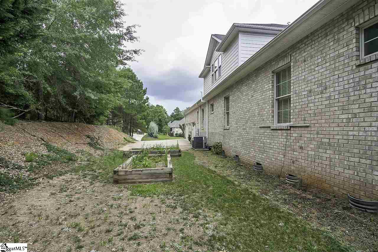
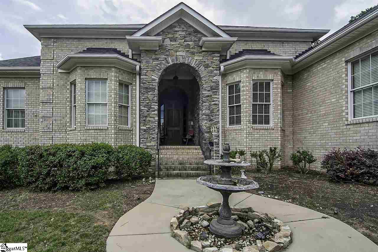
/u.realgeeks.media/newcityre/logo_small.jpg)


