152 Pearson Road
Greer, SC 29651
- Sold Price
$1,080,000
- List Price
$1,275,000
- Closing Date
Jun 05, 2023
- MLS
1427202
- Status
CLOSED
- Beds
4
- Full-baths
5
- Half-baths
1
- Style
Traditional
- County
Spartanburg
- Type
Single Family Residential
- Year Built
2004
- Stories
3
Property Description
Welcome Home to this Elegant, Impressive, Pearson Rd. Estate, set on over 13 acres in Beautiful Greer, South Carolina, perfect for the equestrian enthusiast and loaded with smart, efficient revelations that are certain to please. Let your imagination run wild with the near endless possibilities. Incredible prime location, neatly tucked away with the privacy and serenity you desire, yet so close to all that the Greenville/Spartanburg area has to offer: Fine dining, the arts, entertainment, GSP International Airport, BMW, Michelin and the renowned Pelham Medical Center are all just minutes away. The area is home to some of the finest golf courses in the Carolinas. This incredible 7800+ sq. ft. custom home boasts many outstanding features that are certain to please all of your family and guests! Some of the highlights of the home include: Grand 2 story entrance, lustrous crown molding, formal living room with gas log fireplace, spacious dining room with coffered ceiling, inspiring great room with floor to ceiling stone fireplace, Gorgeous Brazilian cherry hardwood floors throughout much of the main level, Large Gourmet kitchen with bed and breakfast type comfort and feel, high-end granite countertops and center island with large barstool seating area, farmhouse copper sink, tiled flooring and backsplash, oversized walk-in pantry, stainless steel appliances with newer Wolfe double wall ovens and warming drawer, professional sized stainless steel refrigerator and Viking gas cook top. A light and bright Sunroom with an abundance of windows overlooks the back portion of the estate with entrance to the large back patio area for grilling and entertaining. This home has 4 separate patios including a patio entrance from the master bedroom on the main level. Oversized 3 car garage and extra large laundry room. An en suite of rooms can be found on the 2nd level, plus huge split bonus room which flows to a fully equipped fitness/gym room (fitness equipment included with acceptable offer), The Basement level is simply Amazing, it features a full size kitchenette with granite countertops and stainless steel appliances, the full size living room doubles as a theatre room with high-end audio, tournament size pool table in the game room area, full bedroom and bath, storage room with floor to ceiling storage cabinets and more. If all of this weren't enough... There's yet another outstanding feature to share - New WaterFurnace 7 series and 5 series Geo-Thermal (renewable energy resource) heating and cooling units along with "on demand" super heater tank for hot water (tankless-2 units) installed in 2019, effectively cutting power bills by an average of 50% during the cooling & heating seasons! Sellers have invested over $200,000 in updates & improvements since they purchased the home. As you can see, there is truly so much to enjoy here for many years to come. This could be the very best time to make this Incredible Estate your Forever Home!
Additional Information
- Acres
13.14
- Amenities
None
- Appliances
Gas Cooktop, Dishwasher, Disposal, Self Cleaning Oven, Oven, Refrigerator, Electric Oven, Double Oven, Warming Drawer, Microwave, Water Heater, Tankless Water Heater
- Basement
Finished, Full, Walk-Out Access, Interior Entry
- Elementary School
Abner Creek
- Exterior
Concrete, Stone
- Fireplace
Yes
- Foundation
Basement
- Heating
Forced Air, Geothermal
- High School
James F. Byrnes
- Interior Features
2 Story Foyer, 2nd Stair Case, Bookcases, High Ceilings, Ceiling Fan(s), Ceiling Cathedral/Vaulted, Ceiling Smooth, Central Vacuum, Granite Counters, Open Floorplan, Walk-In Closet(s), Countertops-Other, Coffered Ceiling(s), Pantry
- Lot Description
10 - 25 Acres, Pasture, Sloped, Few Trees
- Lot Dimensions
550 x 1295 x 576 x 819
- Master Bedroom Features
Walk-In Closet(s)
- Middle School
DR Hill
- Region
033
- Roof
Architectural
- Sewer
Septic Tank
- Stories
3
- Style
Traditional
- Taxes
$4,049
- Water
Public, CPW
- Year Built
2004
Listing courtesy of South Carolina Realty Associat. Selling Office: South Carolina Realty Associat.
The Listings data contained on this website comes from various participants of The Multiple Listing Service of Greenville, SC, Inc. Internet Data Exchange. IDX information is provided exclusively for consumers' personal, non-commercial use and may not be used for any purpose other than to identify prospective properties consumers may be interested in purchasing. The properties displayed may not be all the properties available. All information provided is deemed reliable but is not guaranteed. © 2024 Greater Greenville Association of REALTORS®. All Rights Reserved. Last Updated
/u.realgeeks.media/newcityre/header_3.jpg)
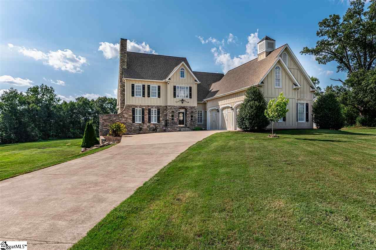
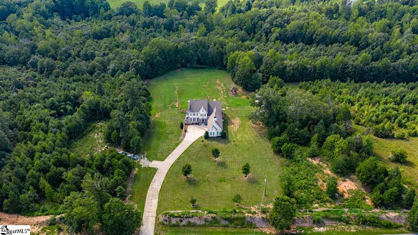
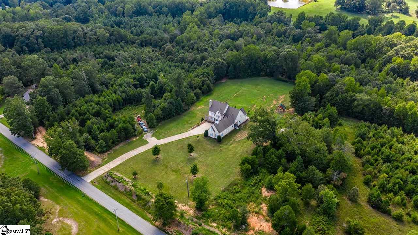
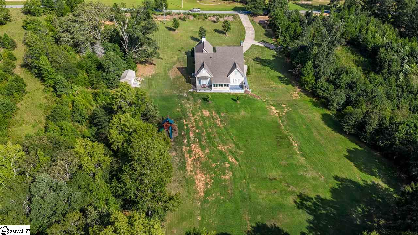
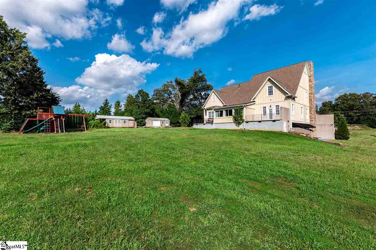
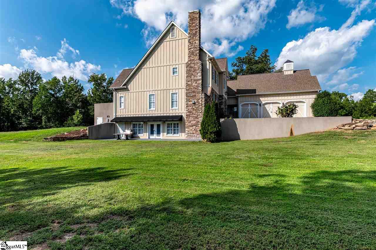
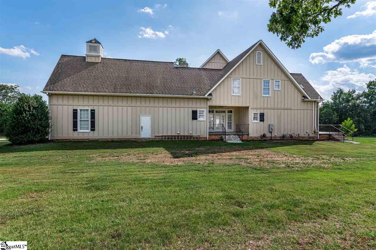
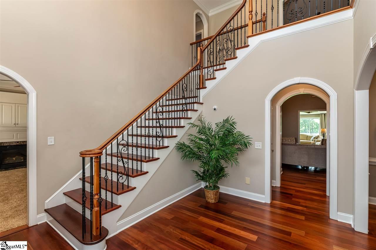
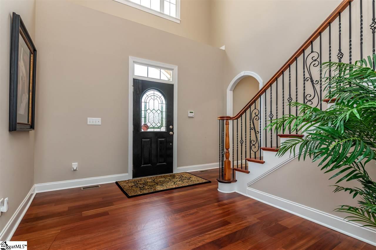
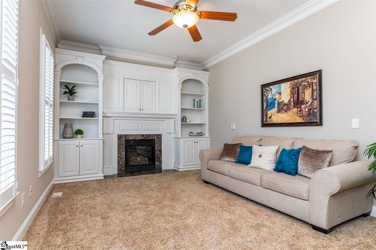
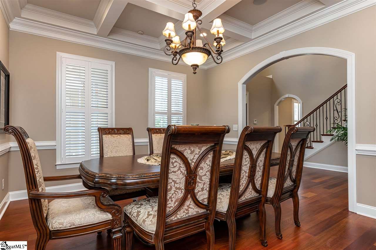
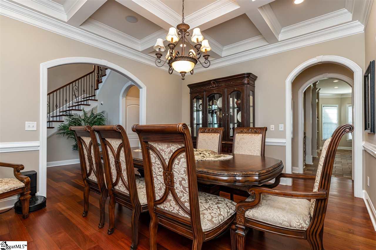
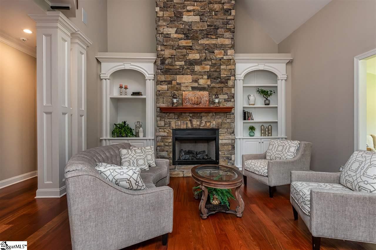
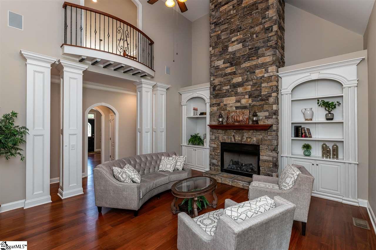
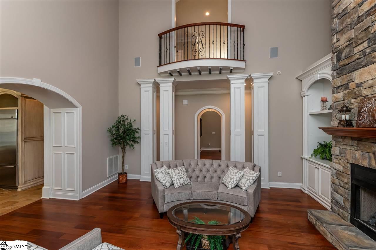
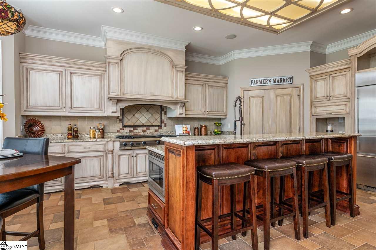
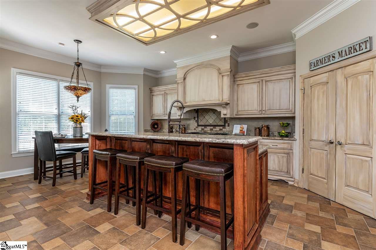
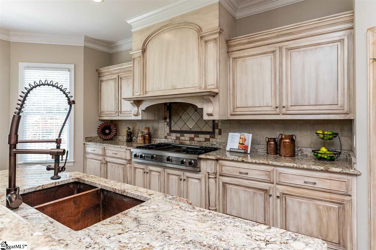
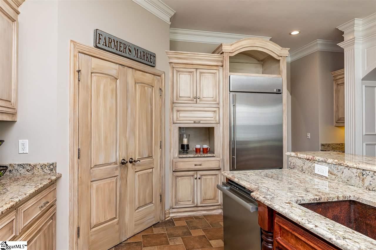
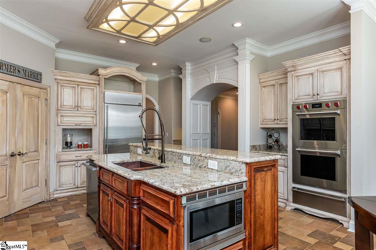
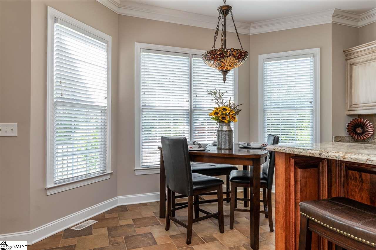
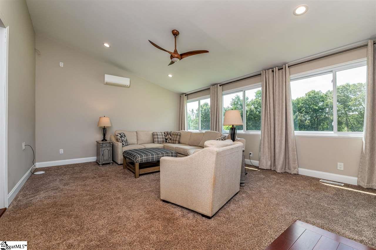
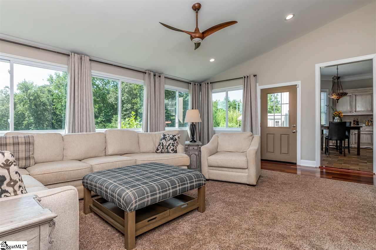
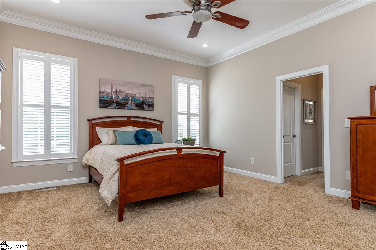
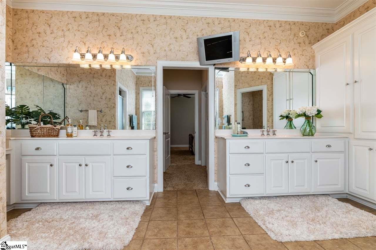
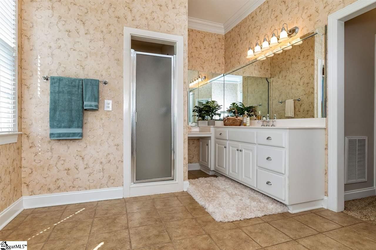
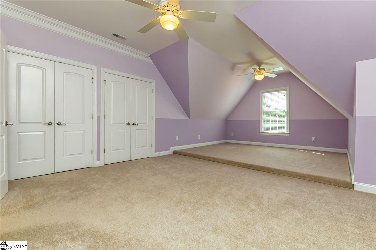
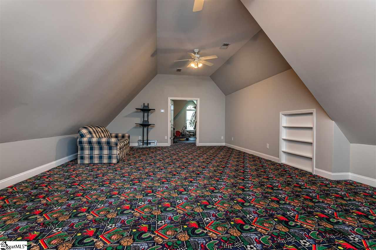
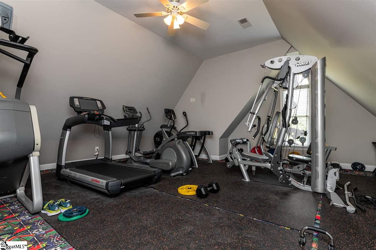
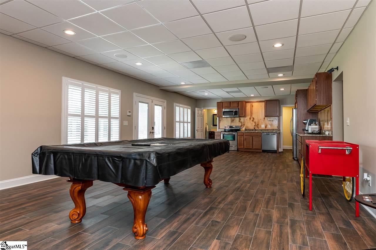
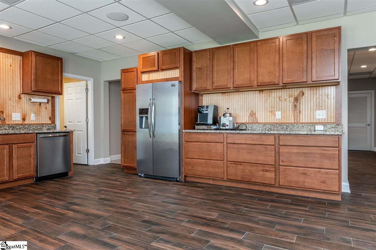
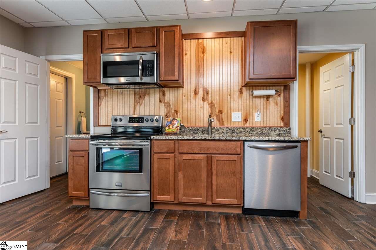
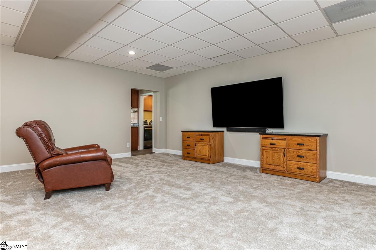
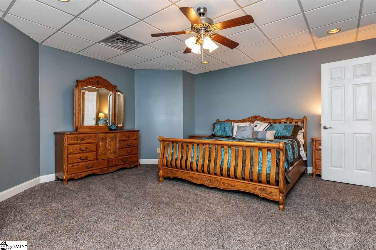
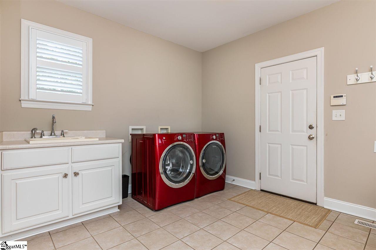
 Virtual Tour
Virtual Tour/u.realgeeks.media/newcityre/logo_small.jpg)


