200 Sherwood Drive
Laurens, SC 29360
- Sold Price
$265,000
- List Price
$279,900
- Closing Date
Dec 21, 2020
- MLS
1429331
- Status
CLOSED
- Beds
5
- Full-baths
3
- Style
Traditional
- County
Laurens
- Type
Single Family Residential
- Year Built
1973
- Stories
2
Property Description
Welcome to Sherwood Forest! Homes do not come available often in this well established neighborhood with no HOA. And the 1.2 acre lot is just gorgeous! It is situated in the circle of Sherwood Drive giving it a panoramic view of the entire lot. Mature hardwoods adorn this property and a walkway leads to the large covered front porch. Inside is a fabulous 2-story foyer with beautiful winding staircase. A formal living room and a formal dining room flank this entrance while the vintage front door and over sized windows add perfect accents. And then step into the beautifully renovated kitchen complete with updated cabinetry, solid surface counters, and a middle island. This room sprawls out and offers a breakfast area with fireplace. Windows line the wall and give a fantastic view of the vast yard. The family room or bonus room is so spacious and has built-ins, sliding glass doors, and vintage window moldings. Also on the main level is the walk-in laundry room, sunroom, a bedroom, and full bath. The upper level houses the other 4 bedrooms. The master bedroom stretches out and also has built-ins. There are 2 full baths upstairs that show off with their old charm subway tile. Additionally, there is a partially finished walk-out basement with kitchenette and fireplace. The back yard can be accessed from here or from the main level where you will step out onto a large back porch that overlooks the massive yard and a 20x40 inground Gunite pool (pool is not in use and may need some repair). The detached double garage/workshop is awesome and offers plumbing, electric, hot water heater, and baseboard heat. Many, many upgrades have been made to this beautiful home.
Additional Information
- Acres
1.2
- Amenities
None
- Appliances
Dishwasher, Electric Cooktop, Double Oven, Gas Water Heater
- Basement
Walk-Out Access
- Elementary School
Other
- Exterior
Brick Veneer
- Fireplace
Yes
- Foundation
Basement
- Heating
Forced Air, Natural Gas
- High School
Other
- Interior Features
2 Story Foyer, 2nd Stair Case, Bookcases, Ceiling Fan(s), Countertops-Solid Surface, Walk-In Closet(s)
- Lot Description
1 - 2 Acres, Corner Lot, Few Trees
- Master Bedroom Features
Walk-In Closet(s)
- Middle School
Other
- Region
034
- Roof
Composition
- Sewer
Public Sewer
- Stories
2
- Style
Traditional
- Taxes
$85
- Water
Public
- Year Built
1973
- Foreclosure
Yes
Listing courtesy of Brand Name Real Estate Upstate. Selling Office: Non MLS.
The Listings data contained on this website comes from various participants of The Multiple Listing Service of Greenville, SC, Inc. Internet Data Exchange. IDX information is provided exclusively for consumers' personal, non-commercial use and may not be used for any purpose other than to identify prospective properties consumers may be interested in purchasing. The properties displayed may not be all the properties available. All information provided is deemed reliable but is not guaranteed. © 2024 Greater Greenville Association of REALTORS®. All Rights Reserved. Last Updated
/u.realgeeks.media/newcityre/header_3.jpg)
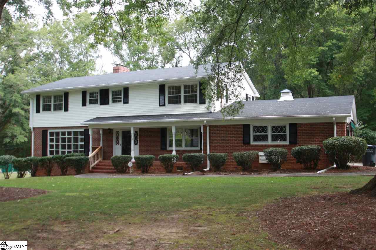
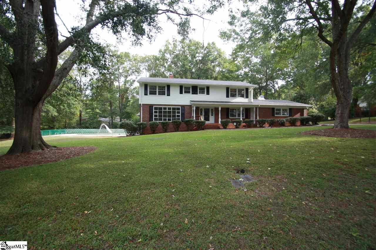
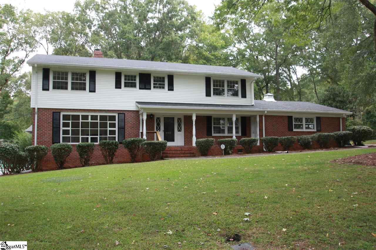
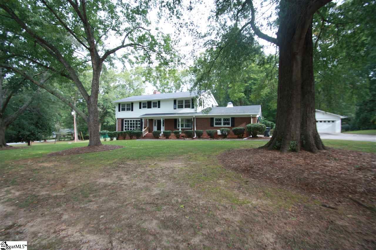
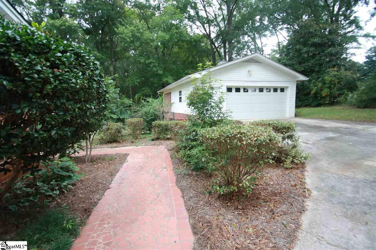
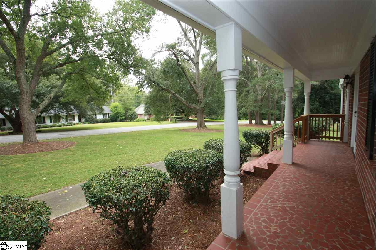
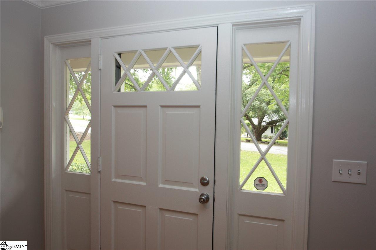
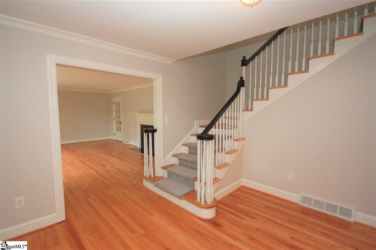
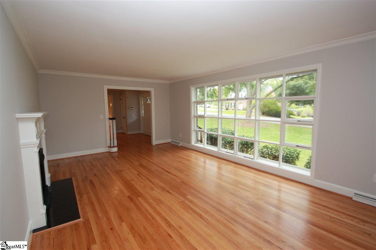
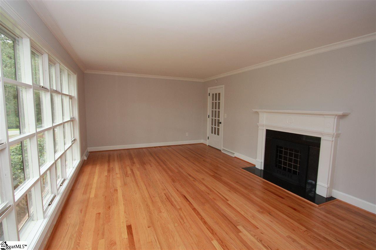
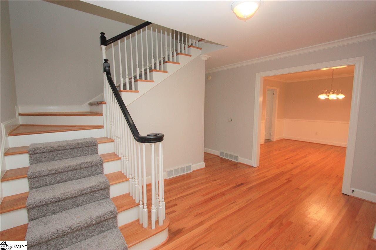
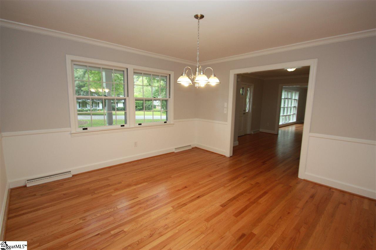
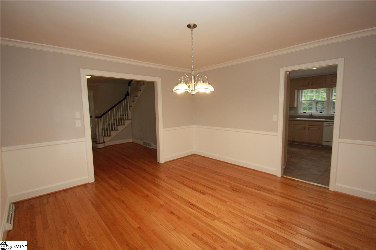
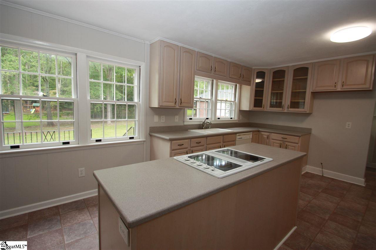
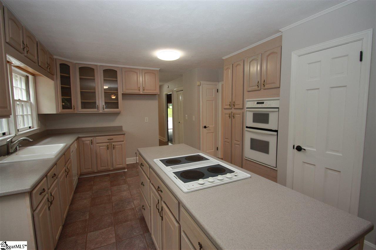
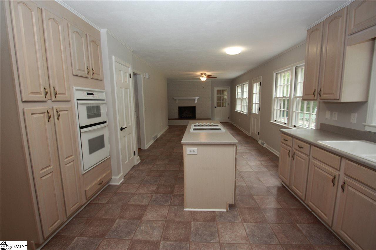
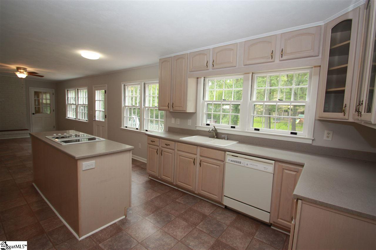
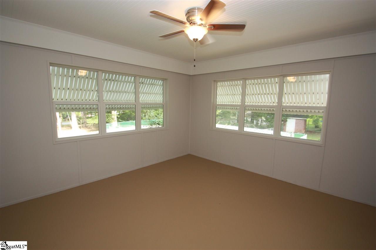
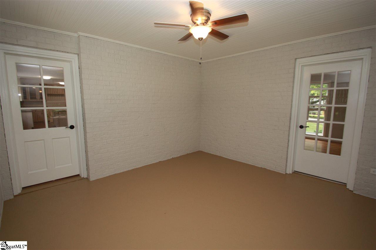

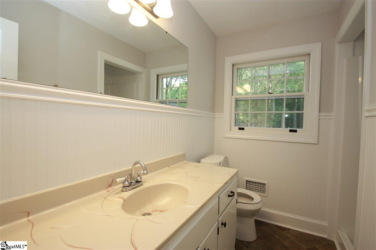
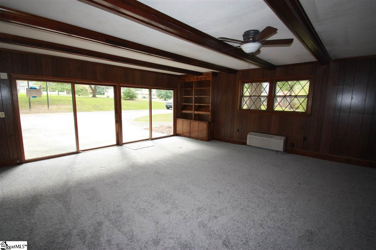
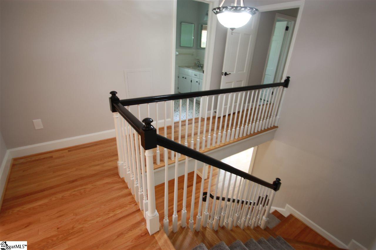
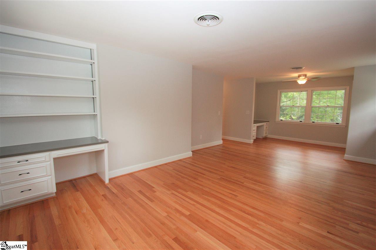
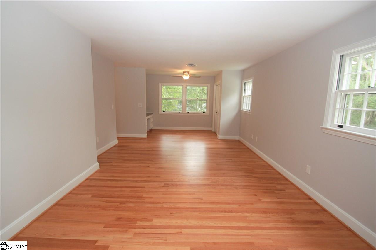
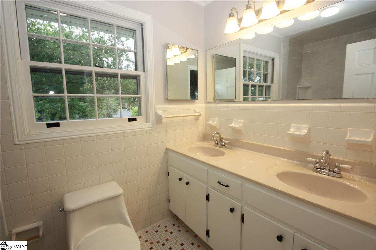
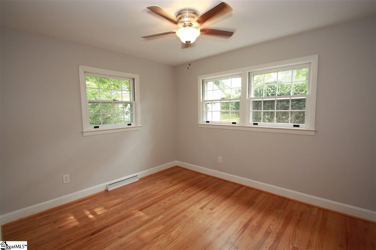
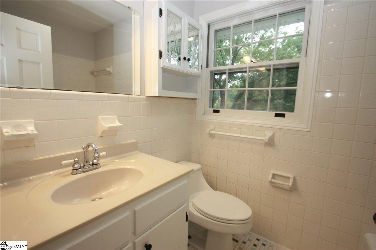
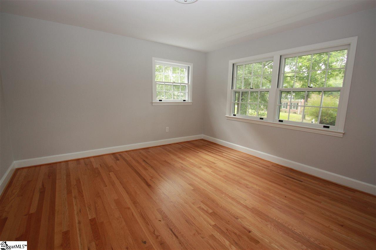
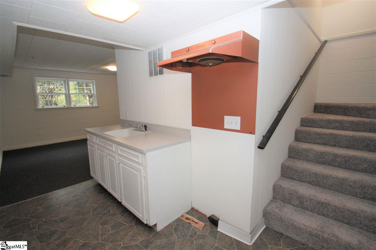
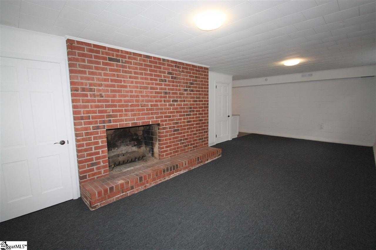
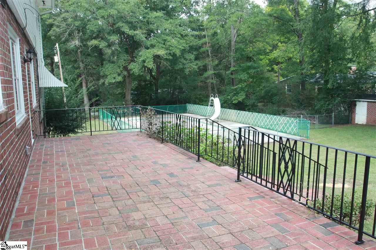
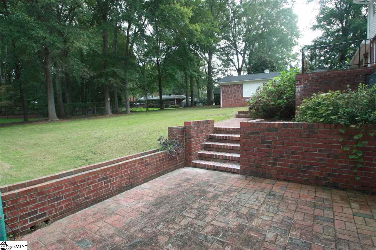
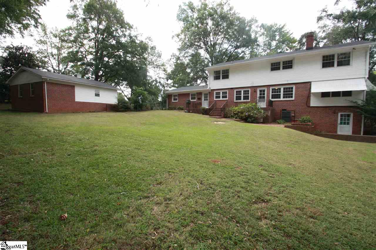
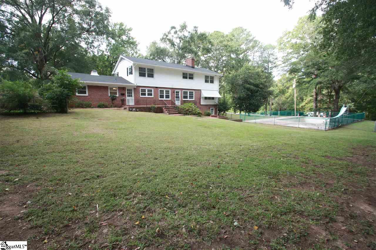
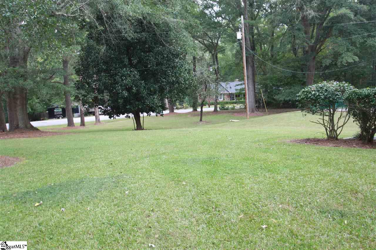
/u.realgeeks.media/newcityre/logo_small.jpg)


