325 Trottingwolf Trail
Sunset, SC 29685
- Sold Price
$1,175,000
- List Price
$1,175,000
- Closing Date
Mar 31, 2021
- MLS
1435039
- Status
CLOSED
- Beds
4
- Full-baths
3
- Half-baths
1
- Style
Traditional
- County
Pickens
- Neighborhood
The Cliffs At Keowee
- Type
Single Family Residential
- Year Built
2002
- Stories
2
Property Description
Nestled into the original Cliffs community with amenities such as a clubhouse, boat launch and swimming pool (no membership required), 325 Trottingwolf Trail offers privacy, leisure, convenient access, and enjoyment of mountain and lakefront living. The home's exterior is both beautifully maintained and welcoming, with its articulated stacked stone accents, easy lake access, and impressive 180 degree views of an emerald green cove. Entering through the front door (where the lake is clearly visible), the great room provides an expansive welcome, with its stone gas fireplace, vaulted ceiling, double ceiling fans, and a sliding glass door that provides access to a cozy screened porch just waiting for family gatherings and dinners overlooking the lake. An open main floor plan makes this home perfect for entertaining. Needing an escape from the city and a place to work? The home office lies to the left of the entry, and the formal dining room to the right. The latter boasts a vaulted ceiling and rich wood accents. Impeccably maintained oak flooring glows warmly, underfoot. The bright and airy kitchen offers abundant counter space and plentiful storage. A flat-top stove built into the island makes for quick and easy clean up, while the raised bar and extra seating in the breakfast nook evoke memorable gatherings with family and friends. Most lake homes have one bedroom on the main level, this home has three, making it ideal for main floor living. The master bedroom is carpeted for your comfort, and the oversized windows boast impressive views of Lake Keowee. In the master bathroom, double sinks and countertops await, and the jetted tub invites bubble baths or leisurely soaks after a day in the lake. Two additional bedrooms, also carpeted, share a full bathroom in the hallway. An expansive living area with another stacked stone gas fireplace, accommodating kitchenette, and private suite with full bathroom are situated on the lower level. Also downstairs, a 1,197 square foot open workshop is any craft guru or home gym enthusiast's dream, offering a heated/cooled environment and a roll up door for easy storage of lake toys or golf cart. Take a walk to the dual-slip Ironwood dock and unique water's edge gazebo, situated on 300' of deepwater shoreline, or ride a golf cart down the cart path. Gather by the stamped concrete fire pit, or relax in a rocking chair on the porch and admire the landscaping and natural lake beauty. Any way you prefer, this home is a mountain and lake lover's dream. Its meticulous condition and care by full time owners will ensure years of worry free living.
Additional Information
- Acres
1.01
- Amenities
Clubhouse, Common Areas, Pool, Dock, Boat Ramp
- Appliances
Cooktop, Dishwasher, Disposal, Dryer, Oven, Refrigerator, Washer, Microwave, Electric Water Heater
- Basement
Partially Finished, Full, Walk-Out Access, Interior Entry
- Elementary School
Hagood
- Exterior
Stone
- Exterior Features
Dock
- Fireplace
Yes
- Foundation
Basement
- Heating
Electric, Forced Air
- High School
Pickens
- Interior Features
Bookcases, High Ceilings, Ceiling Fan(s), Ceiling Cathedral/Vaulted, Ceiling Smooth, Walk-In Closet(s), Wet Bar
- Lot Description
1 - 2 Acres, Few Trees
- Master Bedroom Features
Walk-In Closet(s)
- Middle School
Pickens
- Region
065
- Roof
Architectural
- Sewer
Septic Tank
- Stories
2
- Style
Traditional
- Subdivision
The Cliffs At Keowee
- Taxes
$3,060
- Water
Public, Six Mile
- Year Built
2002
Listing courtesy of Justin Winter Sotheby's Intl.. Selling Office: RE/MAX Realty Prof Lake Keowee.
The Listings data contained on this website comes from various participants of The Multiple Listing Service of Greenville, SC, Inc. Internet Data Exchange. IDX information is provided exclusively for consumers' personal, non-commercial use and may not be used for any purpose other than to identify prospective properties consumers may be interested in purchasing. The properties displayed may not be all the properties available. All information provided is deemed reliable but is not guaranteed. © 2024 Greater Greenville Association of REALTORS®. All Rights Reserved. Last Updated
/u.realgeeks.media/newcityre/header_3.jpg)
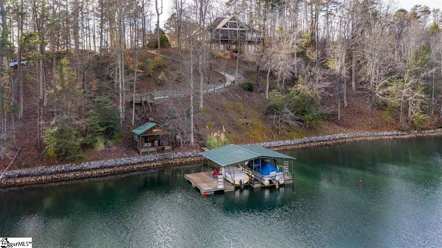
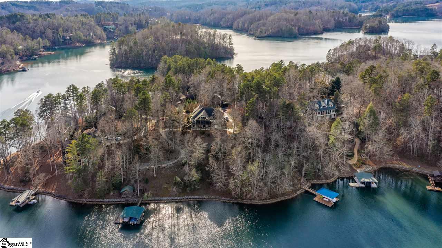
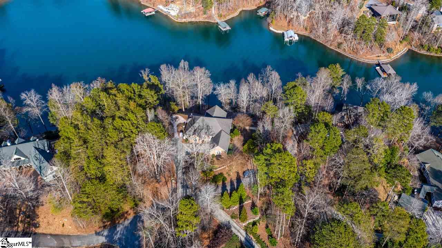
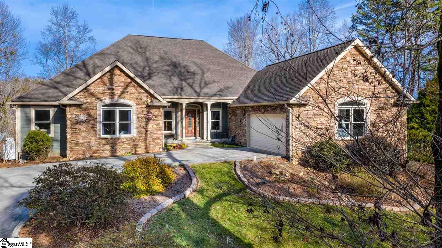

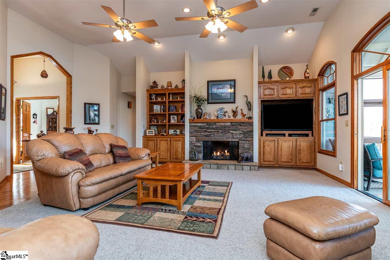
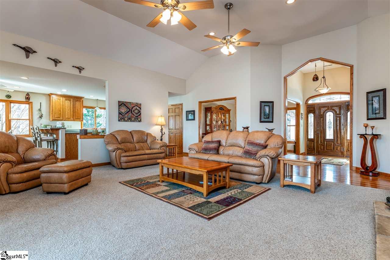
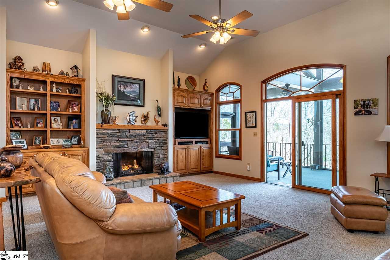
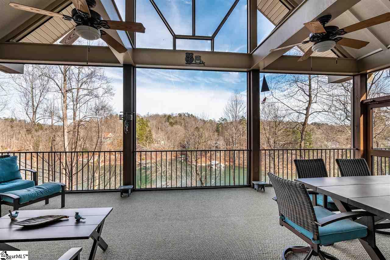
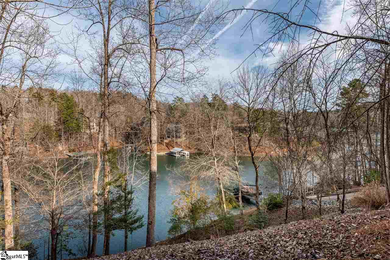
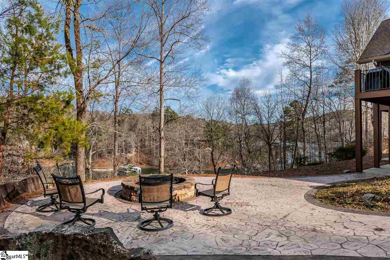
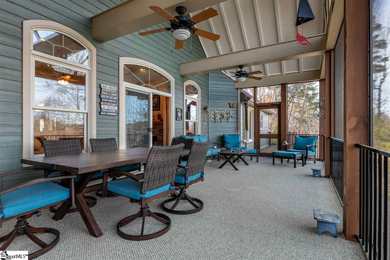
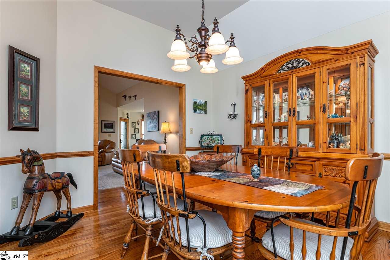
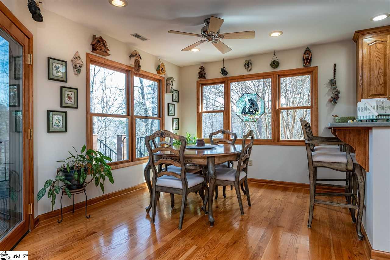
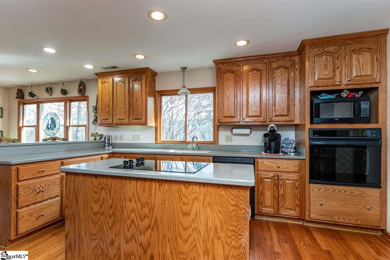
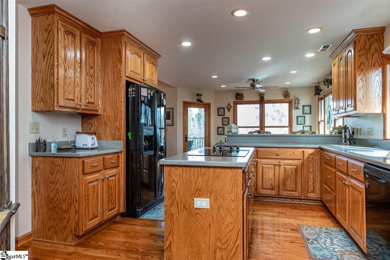
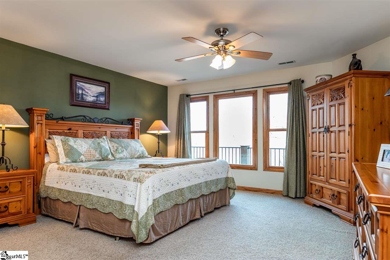
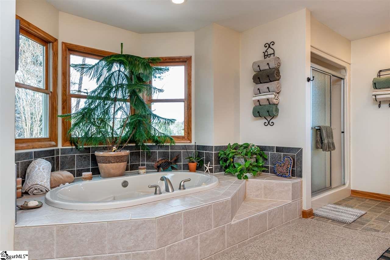
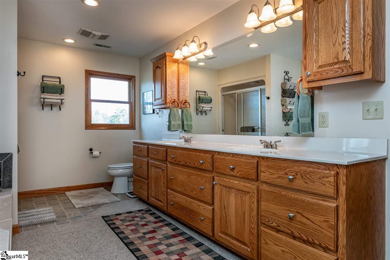
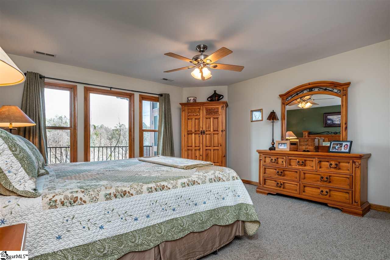

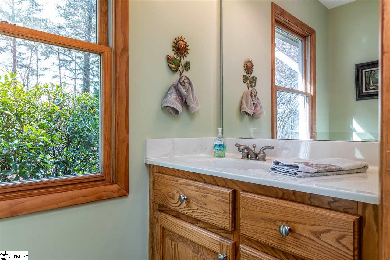
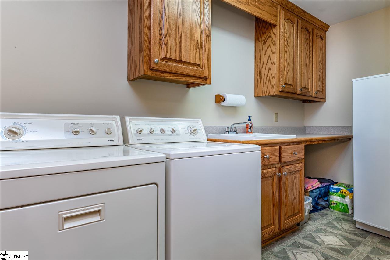
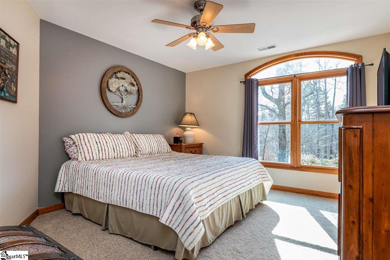
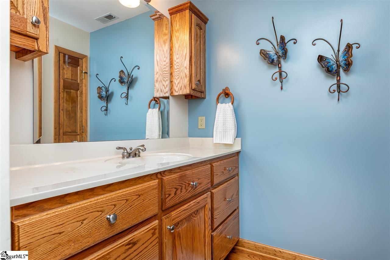
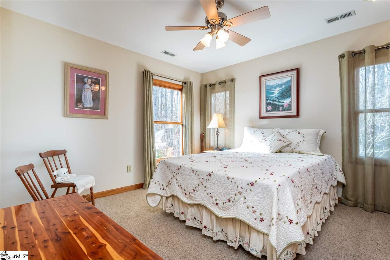
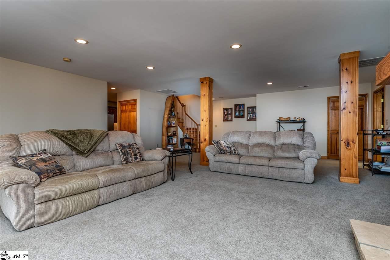
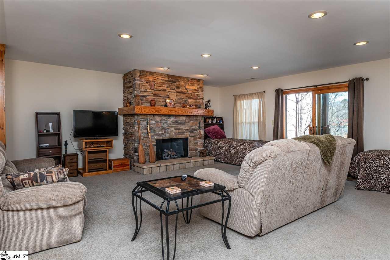
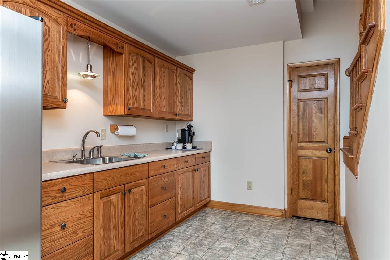
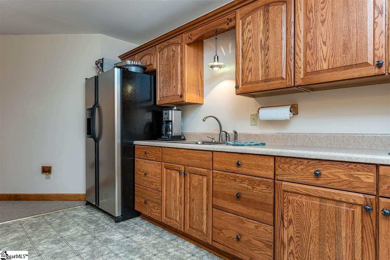
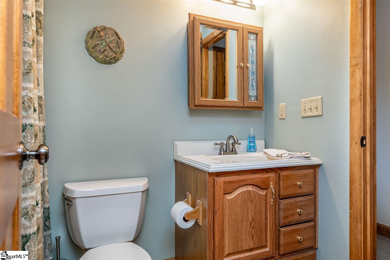
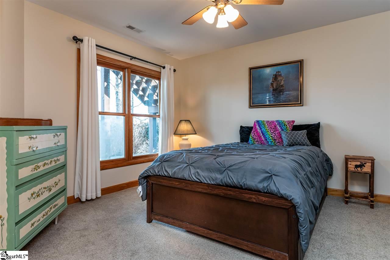
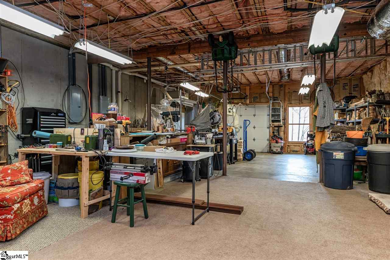
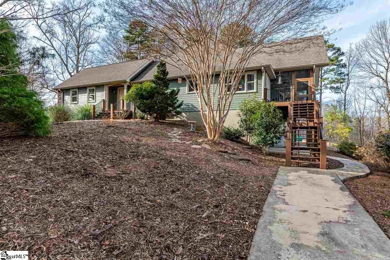
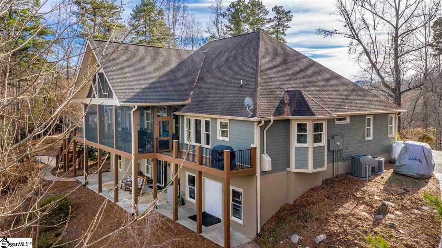
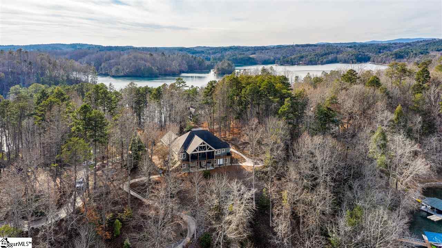
 Virtual Tour
Virtual Tour/u.realgeeks.media/newcityre/logo_small.jpg)


