205 Spaulding Farm Road
Greenville, SC 29615
- Sold Price
$765,000
- List Price
$797,000
- Closing Date
Apr 12, 2021
- MLS
1436513
- Status
CLOSED
- Beds
4
- Full-baths
3
- Half-baths
1
- Style
Traditional
- County
Greenville
- Neighborhood
Spaulding Farm
- Type
Single Family Residential
- Year Built
1995
- Stories
2
Property Description
This beautiful 4 bedroom, 3 1/2 bath home is located in desirable Spaulding Farm. The open floorplan is perfect for entertaining. As you enter the home thru the 2 story foyer, you will notice the beautiful moldings and attention to detail. There is a living room which makes a great office, spacious dining room, large 2 story great room with a fireplace with gas logs, and the kitchen opens to the breakfast room and keeping room with fireplace and gas logs. The kitchen has double ovens, smooth cooktop, large island, lots of cabinets, granite countertops and a tile backsplash. The master suite is located on the main level and features a sitting area, double sinks, jetted tub, separate shower and walk in closet. Upstairs you will find a bonus room, 3 additional bedrooms, one with its own bath and the others share a Jack and Jill bathroom. There is ample storage in the spacious closets and walk in attic. Conveniently located to the walking path and the fantastic amenities of Spaulding Farm, including 2 pools, clubhouse, exercise facility, tennis courts and a playground. Spaulding Farm is a great place to call home! Seller is offering an allowance of $8085, with an acceptable offer, for refinishing of the hardwood floors. Property taxes are based on 6% non owner occupied and are estimated to be approximately $4800.
Additional Information
- Acres
0.9
- Amenities
Athletic Facilities Field, Clubhouse, Common Areas, Street Lights, Playground, Pool, Security Guard, Sidewalks, Tennis Court(s), Neighborhood Lake/Pond
- Appliances
Down Draft, Cooktop, Disposal, Microwave, Self Cleaning Oven, Convection Oven, Oven, Refrigerator, Electric Cooktop, Electric Oven, Double Oven, Gas Water Heater
- Basement
None
- Elementary School
Oakview
- Exterior
Brick Veneer
- Fireplace
Yes
- Foundation
Crawl Space
- Heating
Multi-Units, Natural Gas
- High School
J. L. Mann
- Interior Features
2 Story Foyer, Ceiling Fan(s), Ceiling Smooth, Tray Ceiling(s), Central Vacuum, Granite Counters, Open Floorplan, Walk-In Closet(s), Pantry
- Lot Description
1/2 - Acre, Sidewalk, Few Trees, Sprklr In Grnd-Full Yard
- Lot Dimensions
216 x 226 x 152 x 199
- Master Bedroom Features
Walk-In Closet(s)
- Middle School
Beck
- Region
031
- Roof
Architectural
- Sewer
Septic Tank
- Stories
2
- Style
Traditional
- Subdivision
Spaulding Farm
- Taxes
$9,855
- Water
Public, Greenville
- Year Built
1995
Listing courtesy of BHHS C Dan Joyner - Midtown. Selling Office: Foothills Property Group, LLC.
The Listings data contained on this website comes from various participants of The Multiple Listing Service of Greenville, SC, Inc. Internet Data Exchange. IDX information is provided exclusively for consumers' personal, non-commercial use and may not be used for any purpose other than to identify prospective properties consumers may be interested in purchasing. The properties displayed may not be all the properties available. All information provided is deemed reliable but is not guaranteed. © 2024 Greater Greenville Association of REALTORS®. All Rights Reserved. Last Updated
/u.realgeeks.media/newcityre/header_3.jpg)
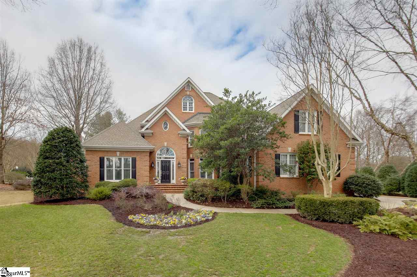
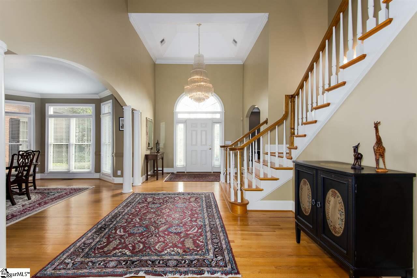
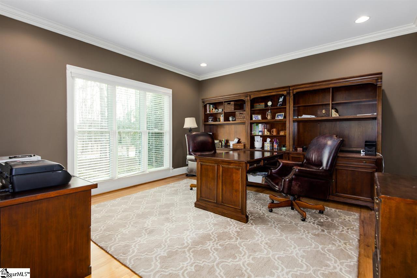
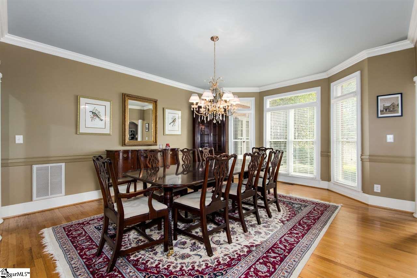
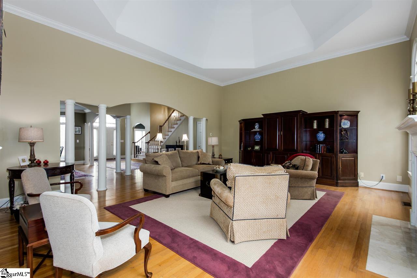
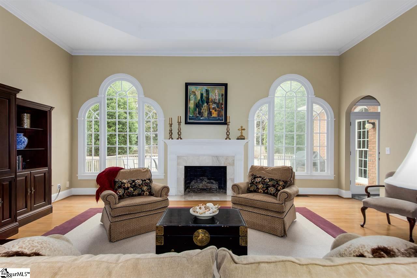
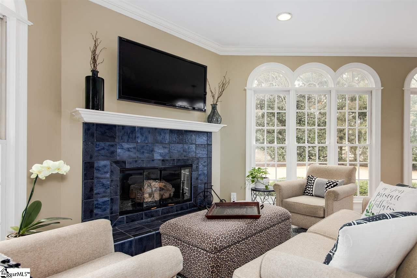
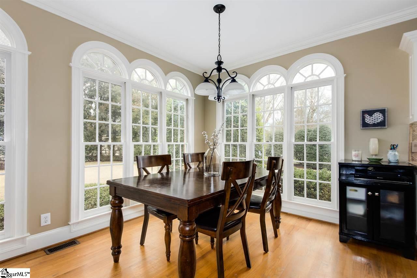
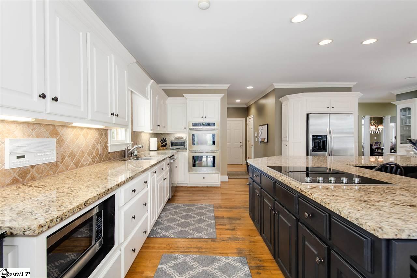
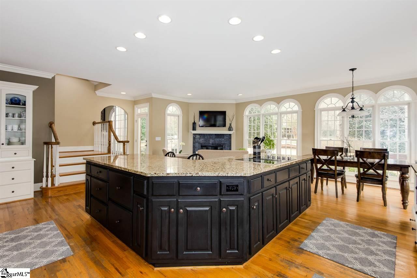
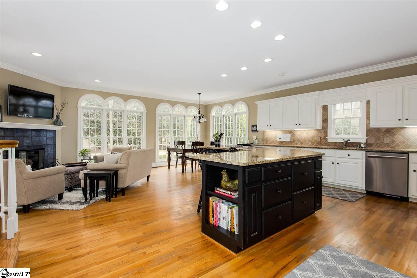
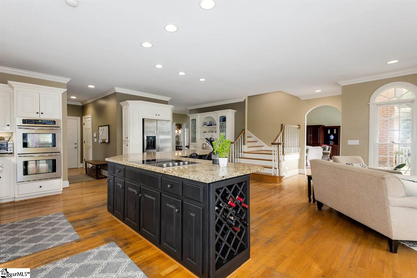
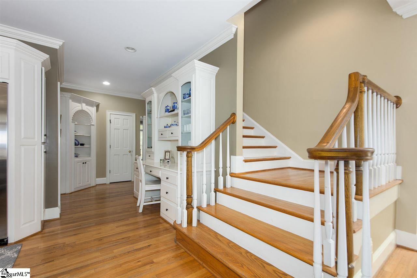
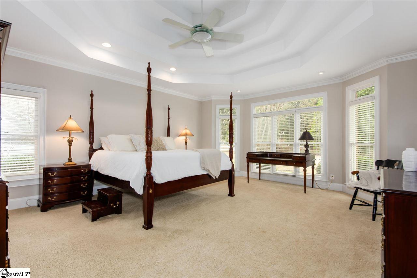
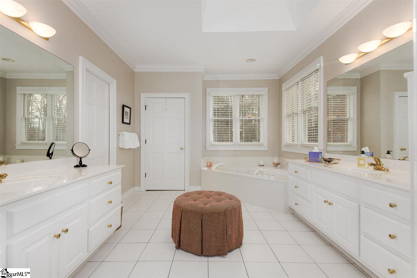
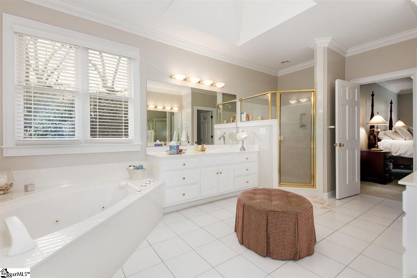
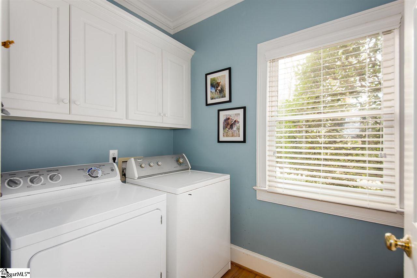
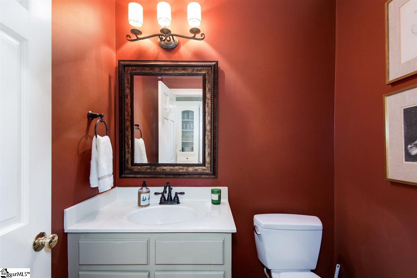
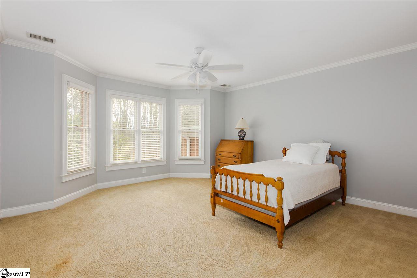
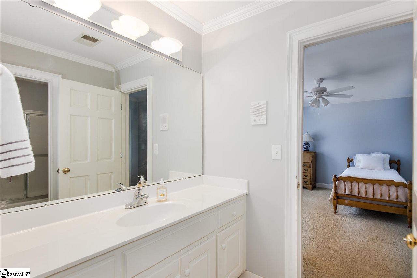
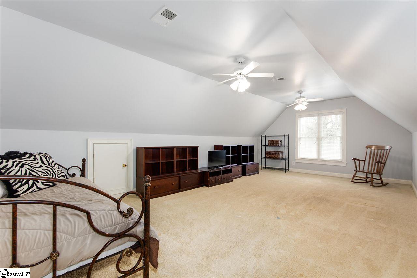
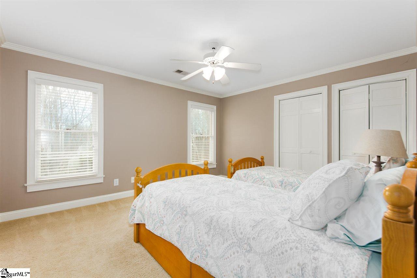
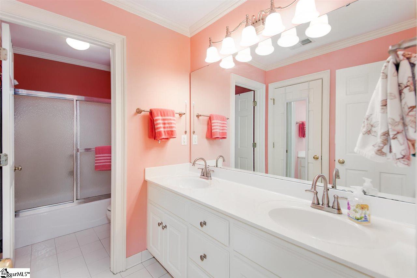
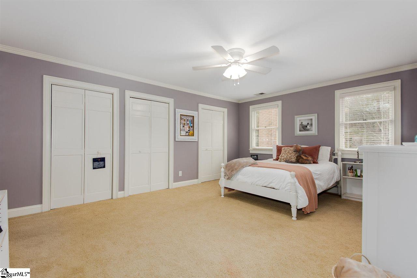
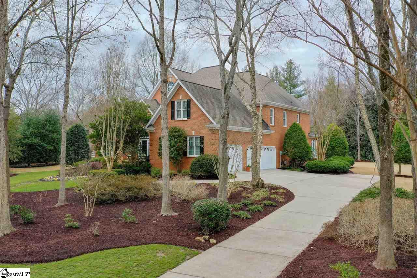
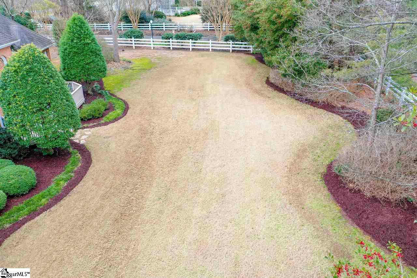
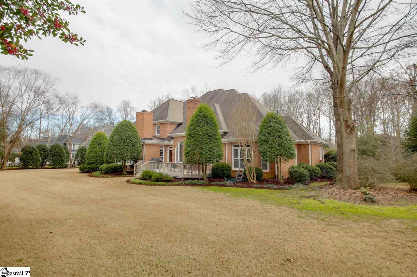
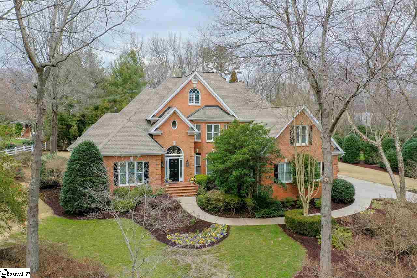
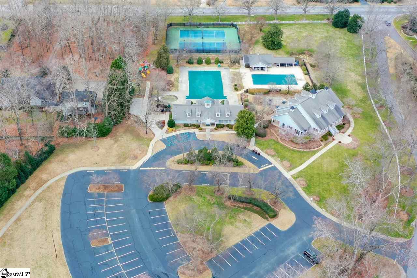
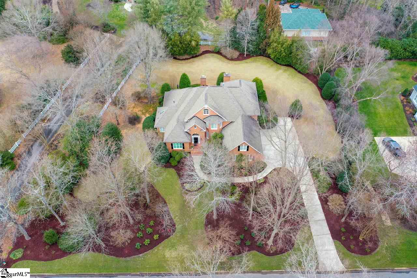
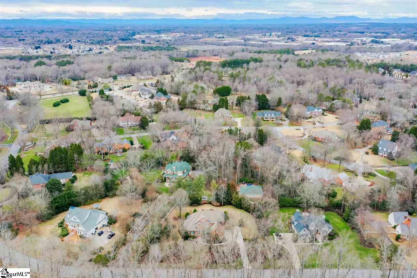
/u.realgeeks.media/newcityre/logo_small.jpg)


