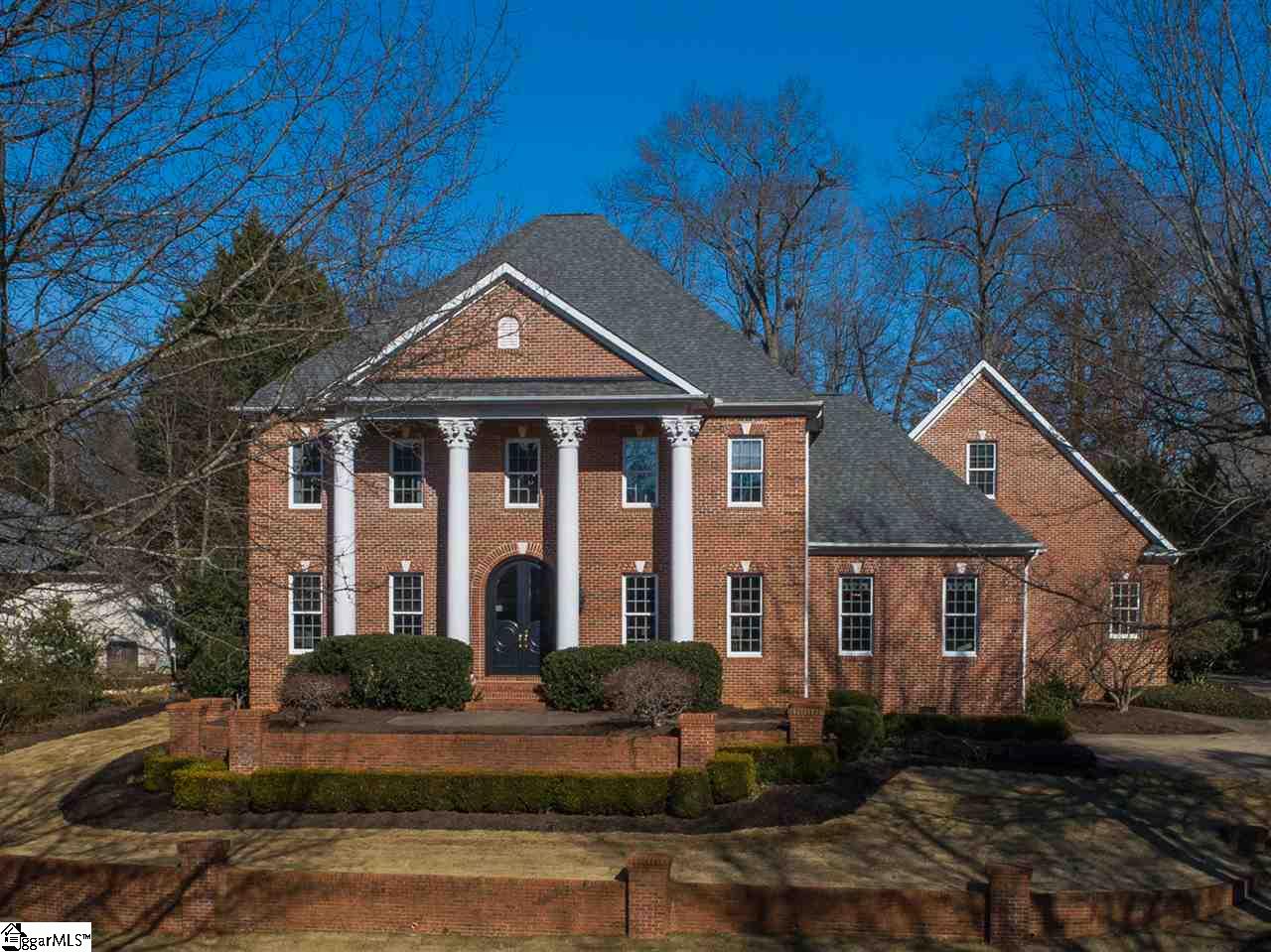301 Thornblade Boulevard
Greer, SC 29650
- Sold Price
$900,000
- List Price
$924,900
- Closing Date
Mar 19, 2021
- MLS
1437557
- Status
CLOSED
- Beds
4
- Full-baths
3
- Half-baths
2
- Style
Traditional
- County
Greenville
- Neighborhood
Thornblade
- Type
Single Family Residential
- Year Built
2003
- Stories
2
Property Description
Welcome to Thornblade, a golf course community situated amongst tree lined streets, stately homes, southern hospitality, and zoned for some of Greenville’s most award-winning schools. This large custom luxury home was built with attention to detail. Enter the home through custom curved double entry doors and you will immediately notice the elegant design with tons of hardwood floors, 2-story foyer, and curved stairway. With high ceilings and heavy moldings throughout, you will enjoy the openness that gives that spacious feel as well. Adding to that theme, the family living area features coffered ceilings, hardwood floors, arched transoms, and a fireplace with gas logs. Step into the nicely appointed large kitchen area that includes Calcutta marble counter tops that have a 25-year sealant on them, and a large center island with separate work sink and bar seating area. The top of the line Decor appliances include a 6 burner gas cooktop, plus a separate wall oven, recessed lighting, and a spacious gathering and breakfast area with bay window and tons of natural lighting. The master bedroom is located on the main level and includes his and her walk-in closets, a large walk-in separate shower, double vanity, and separate large soaking tub. Upstairs you will find three more spacious bedrooms with jack and jill and ensuite baths, an enormous bonus room, separate game room/fitness/office space, plus tons of walk-in attic storage area. Step out back and enjoy the large, screened porch with fireplace, and of course the highlight, a salt water in-ground pool with upper 6 person spa area and waterfall feature that was designed by Abstract Pools. Additional features include 3-car garage with tons of room for workshop/golf cart storage space, newly sodded yard with in-ground irrigation, extra paved parking area, front and back stairway, built-in speaker system, and much more!
Additional Information
- Acres
0.54
- Amenities
Clubhouse, Common Areas, Golf, Street Lights, Recreational Path, Pool, Sidewalks, Tennis Court(s)
- Appliances
Gas Cooktop, Dishwasher, Disposal, Convection Oven, Oven, Refrigerator, Double Oven, Microwave, Gas Water Heater, Water Heater
- Basement
None
- Elementary School
Buena Vista
- Exterior
Brick Veneer
- Fireplace
Yes
- Foundation
Crawl Space
- Heating
Forced Air, Multi-Units, Natural Gas
- High School
Riverside
- Interior Features
2 Story Foyer, 2nd Stair Case, High Ceilings, Ceiling Fan(s), Ceiling Smooth, Granite Counters, Countertops-Solid Surface, Tub Garden, Walk-In Closet(s), Coffered Ceiling(s), Pantry
- Lot Description
1/2 - Acre, Sloped, Few Trees, Sprklr In Grnd-Full Yard
- Lot Dimensions
185 x 227 x 79 x 152
- Master Bedroom Features
Dressing Room, Walk-In Closet(s), Multiple Closets
- Middle School
Northwood
- Region
022
- Roof
Architectural
- Sewer
Public Sewer
- Stories
2
- Style
Traditional
- Subdivision
Thornblade
- Taxes
$49,285
- Water
Public, GNVL
- Year Built
2003
Listing courtesy of Re/Max Realty Professionals. Selling Office: Charleston Realty LLC.
The Listings data contained on this website comes from various participants of The Multiple Listing Service of Greenville, SC, Inc. Internet Data Exchange. IDX information is provided exclusively for consumers' personal, non-commercial use and may not be used for any purpose other than to identify prospective properties consumers may be interested in purchasing. The properties displayed may not be all the properties available. All information provided is deemed reliable but is not guaranteed. © 2024 Greater Greenville Association of REALTORS®. All Rights Reserved. Last Updated
/u.realgeeks.media/newcityre/header_3.jpg)

 Virtual Tour
Virtual Tour/u.realgeeks.media/newcityre/logo_small.jpg)


