324 Hidden Creek Circle
Spartanburg, SC 29306
- Sold Price
$555,000
- List Price
$569,000
- Closing Date
Jul 07, 2021
- MLS
1438803
- Status
CLOSED
- Beds
4
- Full-baths
3
- Half-baths
2
- Style
Colonial, Traditional
- County
Spartanburg
- Neighborhood
Carolina Country Club
- Type
Single Family Residential
- Year Built
1999
- Stories
2
Property Description
FANTASTIC All Brick (3978 SqFt) Home has come on the Market in the Wonderful Neighborhood of Carolina Country Club (Gated w/Guard 24/7/365)! This Meticulously Cared for Classic Home has an amazing curb appeal and BACK YARD PRIVACY (once Spring comes the Landscaping, Crepe Myrtles, Serenity of the Back Yard w/3 acres of Common Area behind the Home will cause one to never want to leave)! The Level Backyard would be a Superb place for a Pool if so desired. Here are some of the Wonderful Features to be Found: 10' Ceilings on Main Level, 9' Ceilings on 2nd Floor; Quality Heavy Crown Molding, Plantation Shutters, Transoms throughout most of the Home; Large welcoming Foyer with Gorgeous High End Quality Brass Chandelier; Exquisite Dining Room to the right and Living Room with Gas Log Fireplace and Built-Ins to the left (wonderful room to sit/relax/read/enjoy!); Great Room is Large and Inviting with tons of Natural Light, Built-Ins, Flows well into the Kitchen/Breakfast Area; Kitchen is SPECTACULAR with All the Storage Cabinetry, High-End Appliances (Sub-Zero, Dacor, Bosch), Wine Rack, Warming Drawer, Large Breakfast Area, Wonderful Back Yard Views from the Sink; Master Suite is a DREAM COME TRUE with Hardwood Flooring and 12' Trey Ceiling in Master Bedroom and Recently Remodeled Master Bath with Natural Travertine Flooring that Extends into the Extra Large Walk-In Closet, Free Standing Tub, Duravit Floating Vanities, Rain and Waterfall Shower Head, and Towel Warmer; You will find 2 Large Powder Rooms on the Main Floor and 2 Staircases (the Back Staircase has a Separate Entrance if Desired which takes you to a Large Bonus Room w/New Bamboo Flooring, Full Bath, 10'x5' Walk-In Closet w/Built-Ins and Access to Attic, plus Office/Sitting Room - Great for an In-Law or Guest Suite); 2 more Spacious Bedrooms w/Hall Bath Double Vanities; Extra Large Laundry Room w/Utility Sink, tons of Cabinetry, Granite Counter; Walk-Up Staircase to Attic Storage; NEW ROOF 2016; Main Floor HVAC NEW 2015; Central Vac; All 5 New Toilets; One Powder Room Remodeled 2020; Extra Storage Area in Garage and Exterior Attached Shed Room for Garden Tools; Hall Combo Walk-In Pantry and Storage Closet; plus Only Carpet is in 2 of the Bedrooms.
Additional Information
- Acres
0.62
- Amenities
Clubhouse, Common Areas, Fitness Center, Gated, Golf, Street Lights, Pool, Security Guard, Tennis Court(s), Vehicle Restrictions
- Appliances
Down Draft, Gas Cooktop, Dishwasher, Disposal, Self Cleaning Oven, Convection Oven, Oven, Refrigerator, Warming Drawer, Microwave, Gas Water Heater, Water Heater
- Basement
None
- Elementary School
Roebuck
- Exterior
Brick Veneer
- Fireplace
Yes
- Foundation
Crawl Space
- Heating
Forced Air, Multi-Units, Natural Gas
- High School
Dorman
- Interior Features
2 Story Foyer, 2nd Stair Case, Bookcases, High Ceilings, Ceiling Fan(s), Ceiling Smooth, Tray Ceiling(s), Central Vacuum, Granite Counters, Open Floorplan, Tub Garden, Walk-In Closet(s), Split Floor Plan, Pantry
- Lot Description
1/2 - Acre, Sloped, Few Trees, Sprklr In Grnd-Full Yard
- Master Bedroom Features
Walk-In Closet(s)
- Middle School
Gable
- Region
033
- Roof
Architectural
- Sewer
Public Sewer
- Stories
2
- Style
Colonial, Traditional
- Subdivision
Carolina Country Club
- Taxes
$3,210
- Water
Public, Spartanburg
- Year Built
1999
Listing courtesy of Allen Tate Company - Greer. Selling Office: Allen Tate Company - Greer.
The Listings data contained on this website comes from various participants of The Multiple Listing Service of Greenville, SC, Inc. Internet Data Exchange. IDX information is provided exclusively for consumers' personal, non-commercial use and may not be used for any purpose other than to identify prospective properties consumers may be interested in purchasing. The properties displayed may not be all the properties available. All information provided is deemed reliable but is not guaranteed. © 2024 Greater Greenville Association of REALTORS®. All Rights Reserved. Last Updated
/u.realgeeks.media/newcityre/header_3.jpg)
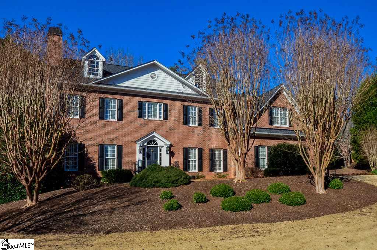
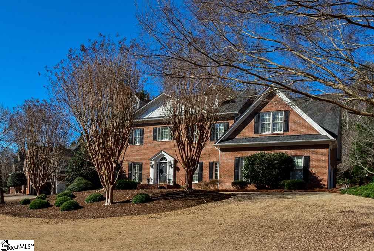
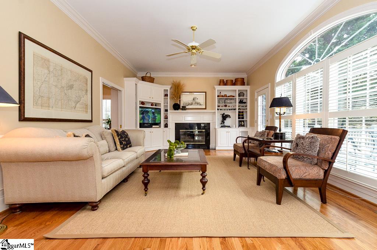
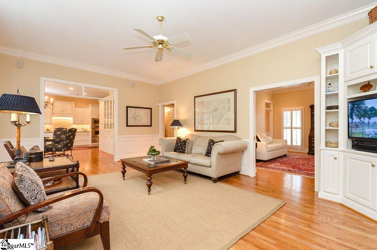
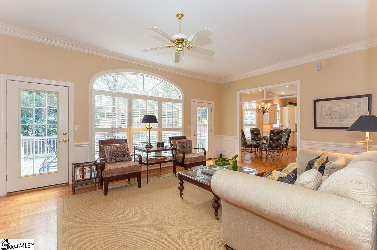
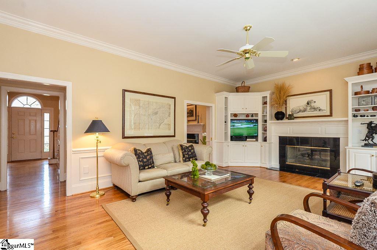
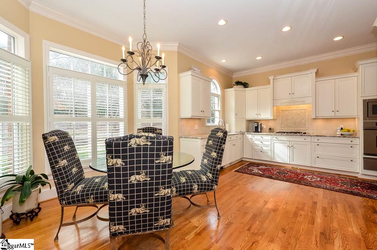
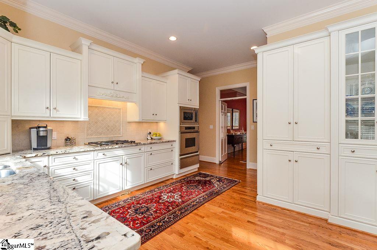
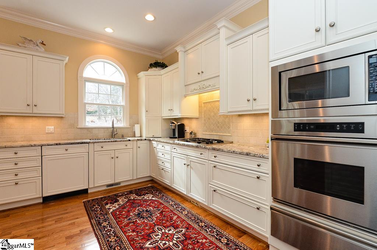
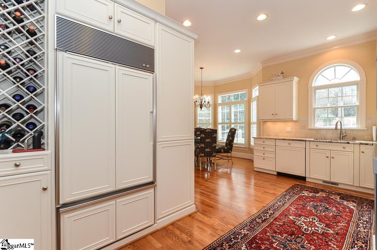
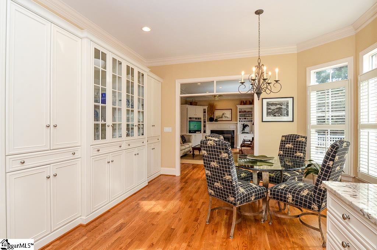
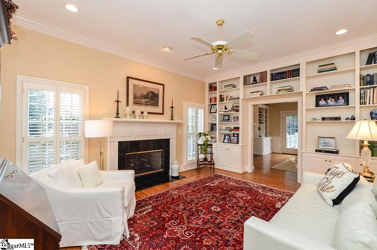
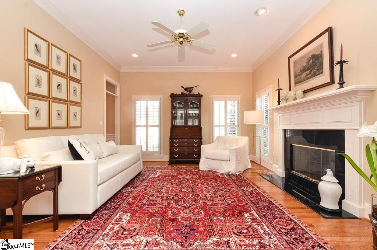
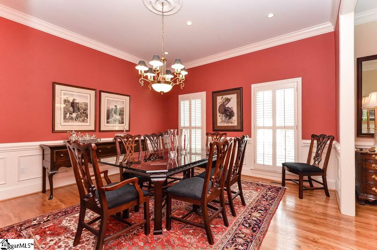
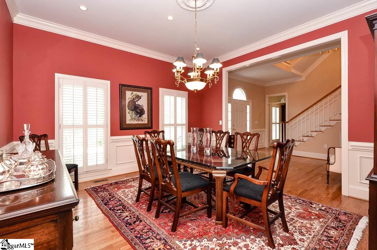
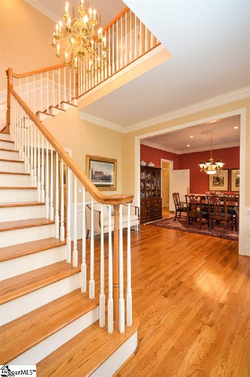
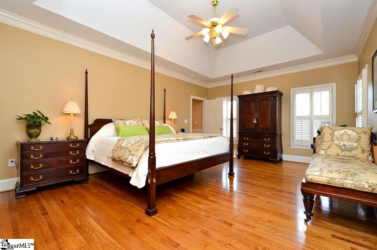
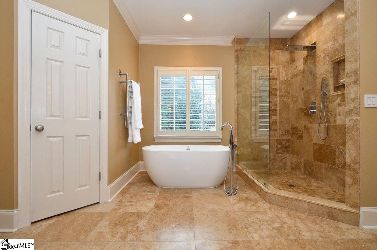
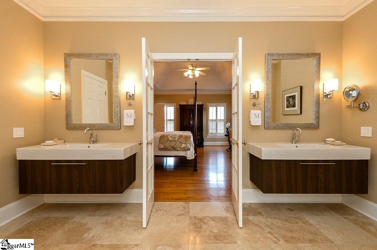
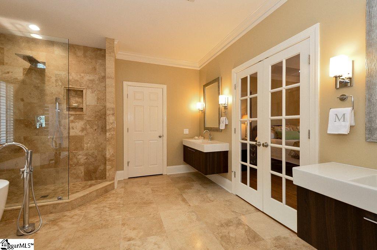
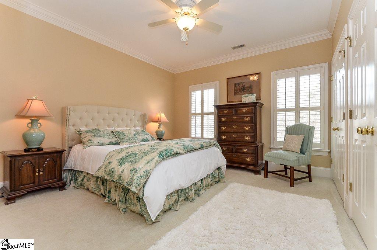
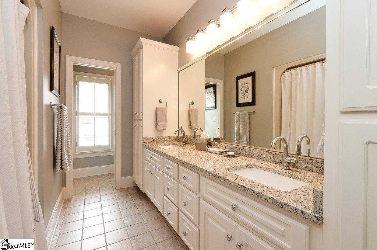
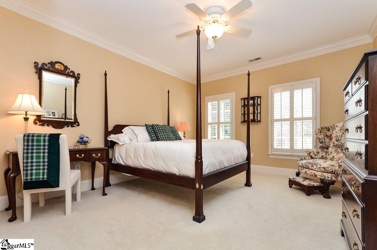
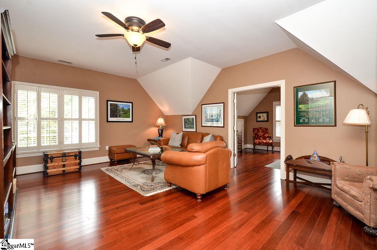
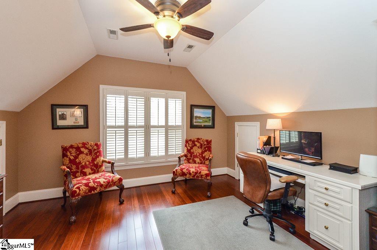
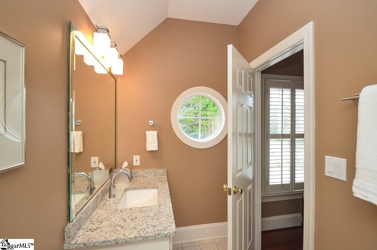
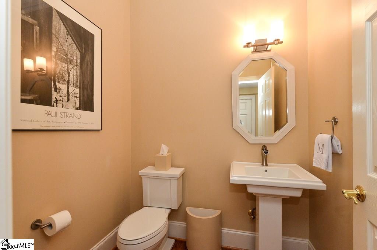
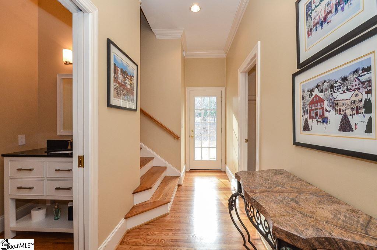

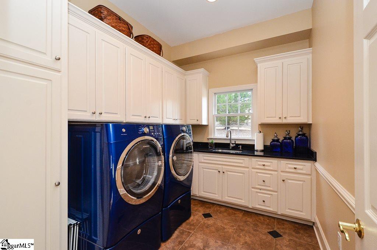
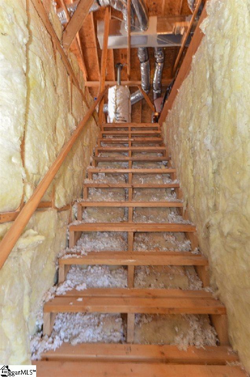
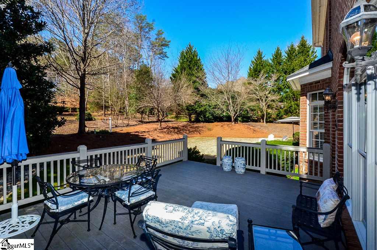
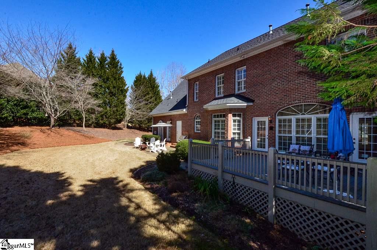
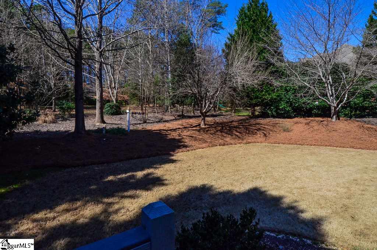
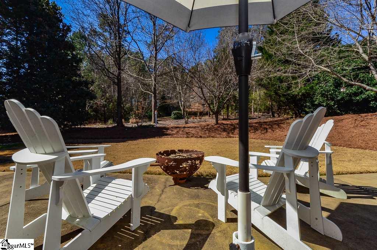
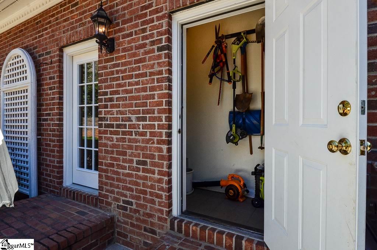
/u.realgeeks.media/newcityre/logo_small.jpg)


