17 Ruby Lake Lane
Simpsonville, SC 29681
- Sold Price
$700,000
- List Price
$699,900
- Closing Date
Nov 22, 2021
- MLS
1447771
- Status
CLOSED
- Beds
5
- Full-baths
4
- Half-baths
1
- Style
Traditional
- County
Greenville
- Neighborhood
Asheton Lakes
- Type
Single Family Residential
- Stories
2
Property Description
ASHETON LAKES - Gorgeous 5 Bedroom 4½ Bathroom home in Asheton Lakes Neighborhood! Offering curb appeal unlike any other, mature landscapes, and located in a quiet community! As you enter 17 Ruby Lake Lane, you'll be greeted by a magnificent foyer offering striking archways and gleaming hardwoods! The thick crown molding, wainscoting, and built-ins set the tone for a wow factor and abounds this entire home! The Formal Dining Room, welcomes you from the foyer and provides access to the eat-in Breakfast Area and Chef's Kitchen. Stop and enjoy all of the Kitchen amenities including: custom cabinetry, a 5-burner gas cooktop on your center island, wall oven, second vegetable sink, granite countertops, wine bar, and plenty of pull-up bar seating! The Great Room creates the perfect space to entertain family and friends with an open concept to the kitchen and back porch! The Keeping Room is open to the Great Room but provides seclusion for a play area, or sitting space. Located on the Main floor is the massive Owner's Suite. You'll appreciate access to the covered deck, two walk-in closets, and an Ensuite bathroom including a large walk-in shower with multiple shower heads, water closet, seated vanity, and jetted tub! Rounding out the main level is the laundry room/mudroom, powder room, a second main floor suite with it's own private bathroom and a 3rd bedroom! Upstairs you'll enter another world, and be blown away by the sheer size of the two adjoining living rooms, bonus room and two more full sized suite bedrooms with private bathrooms and walk-in closets! Teens or in-laws will love all the space offered, as well as the double-sided rock fireplace, study with a built-in desks, and access to the best lake views in the home with the second story covered porch! Outside, the home features a fenced-in yard with access to the common area featuring a walking trail and multiple ponds! Do not miss your chance to live on this peaceful cul-de-sac near Highway 14, off Woodruff Road and all the shopping, dining, and amenities Five Forks and Woodruff Rd have to offer!
Additional Information
- Acres
0.24
- Amenities
Common Areas, Street Lights, Pool, Sidewalks, Water Access
- Appliances
Gas Cooktop, Dishwasher, Disposal, Free-Standing Gas Range, Self Cleaning Oven, Convection Oven, Oven, Other, Electric Oven, Gas Water Heater, Water Heater, Tankless Water Heater
- Basement
None
- Elementary School
Oakview
- Exterior
Brick Veneer, Stone
- Exterior Features
Balcony
- Fireplace
Yes
- Foundation
Crawl Space
- Heating
Electric
- High School
J. L. Mann
- Interior Features
Bookcases, High Ceilings, Ceiling Fan(s), Ceiling Cathedral/Vaulted, Ceiling Smooth, Tray Ceiling(s), Granite Counters, Open Floorplan, Walk-In Closet(s), Wet Bar
- Lot Description
1/2 Acre or Less, Cul-De-Sac, Sidewalk, Few Trees
- Master Bedroom Features
Walk-In Closet(s), Multiple Closets
- Middle School
Beck
- Region
031
- Roof
Architectural
- Sewer
Public Sewer
- Stories
2
- Style
Traditional
- Subdivision
Asheton Lakes
- Taxes
$3,710
- Water
Public
Listing courtesy of BHHS C Dan Joyner - Pelham. Selling Office: Bachtel Realty Group.
The Listings data contained on this website comes from various participants of The Multiple Listing Service of Greenville, SC, Inc. Internet Data Exchange. IDX information is provided exclusively for consumers' personal, non-commercial use and may not be used for any purpose other than to identify prospective properties consumers may be interested in purchasing. The properties displayed may not be all the properties available. All information provided is deemed reliable but is not guaranteed. © 2024 Greater Greenville Association of REALTORS®. All Rights Reserved. Last Updated
/u.realgeeks.media/newcityre/header_3.jpg)
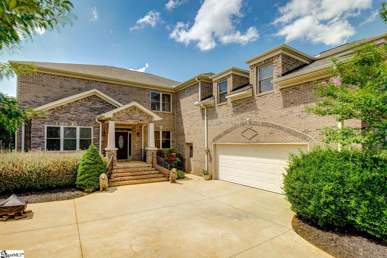
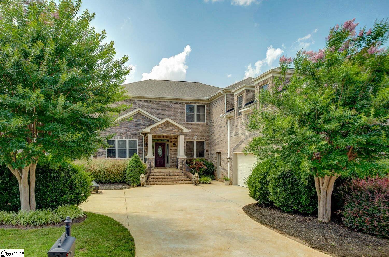
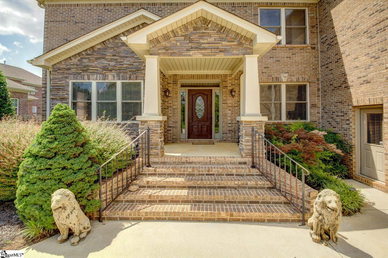
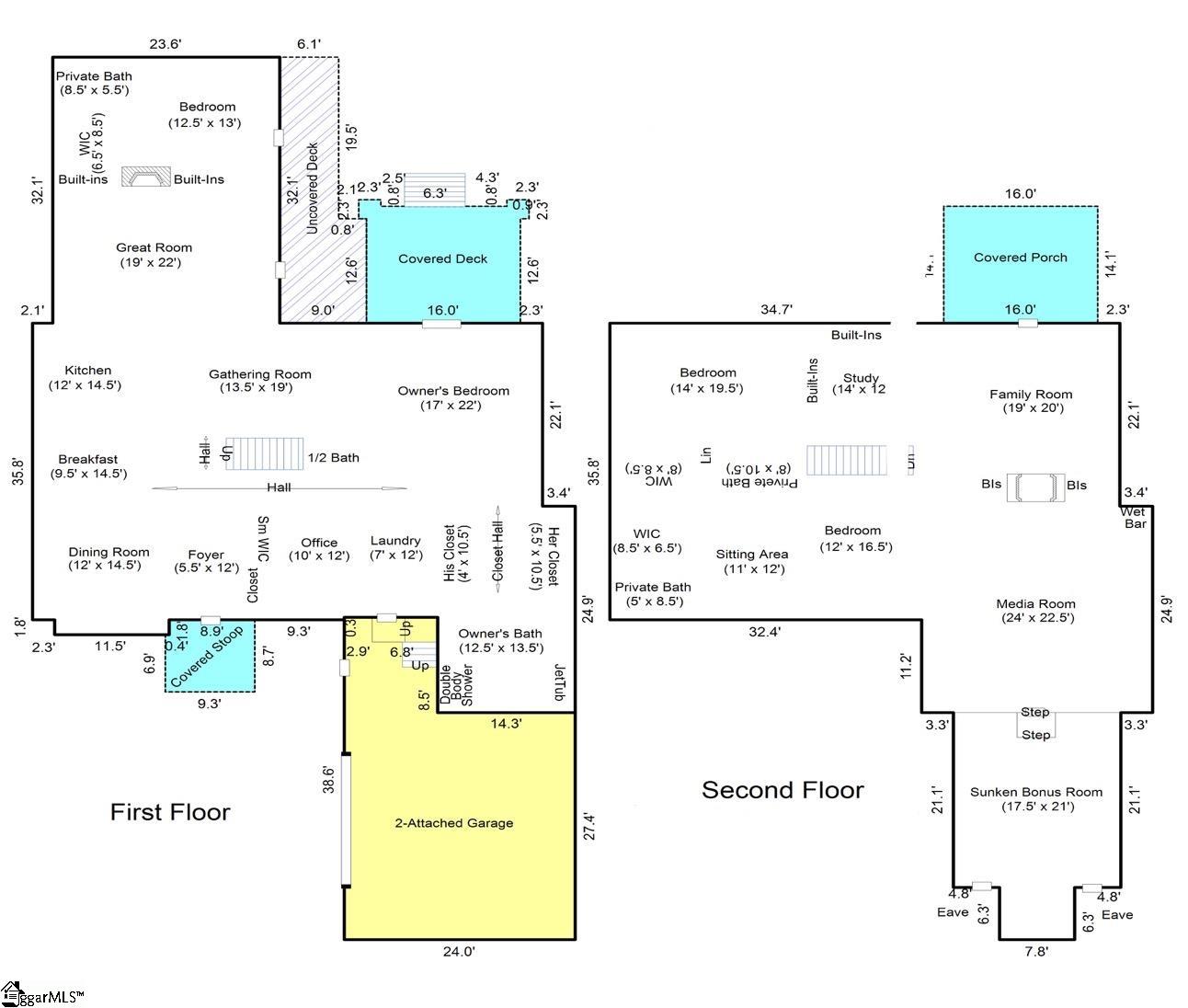
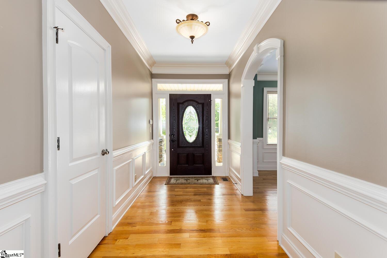
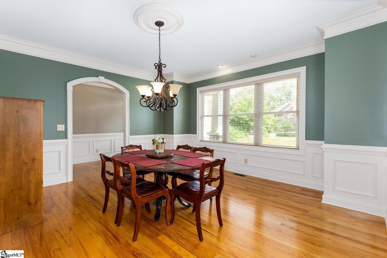
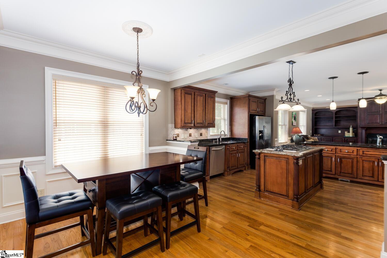
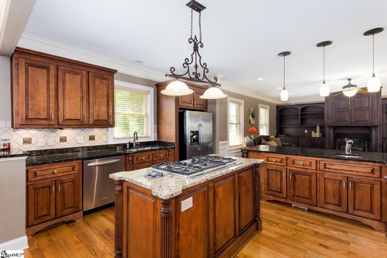
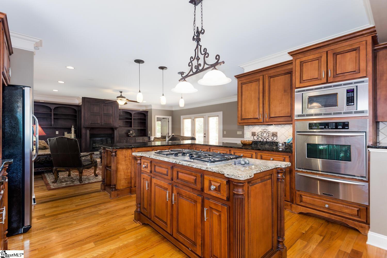
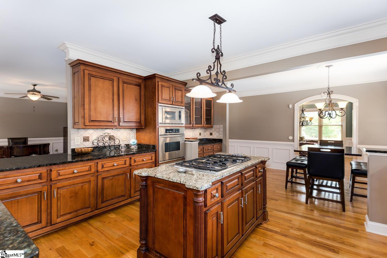
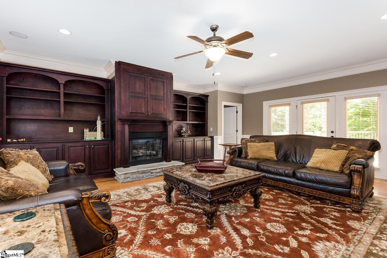
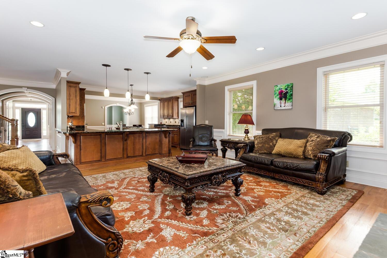
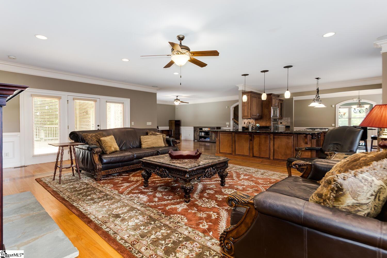
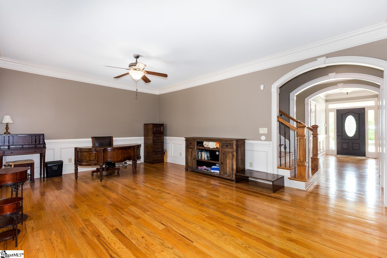
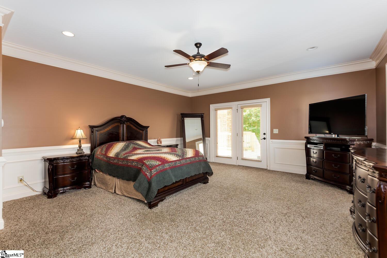
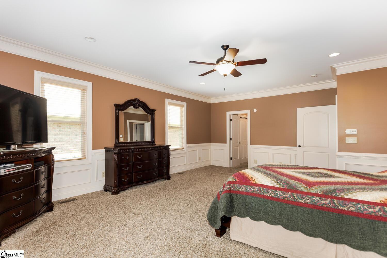
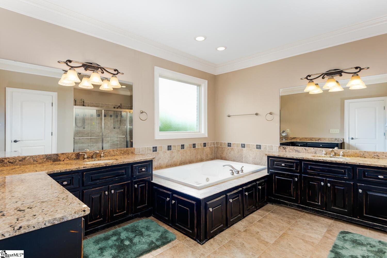
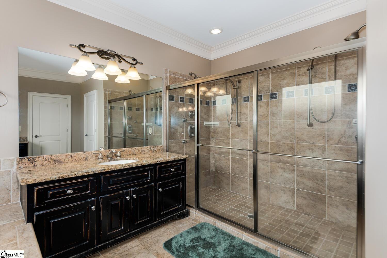
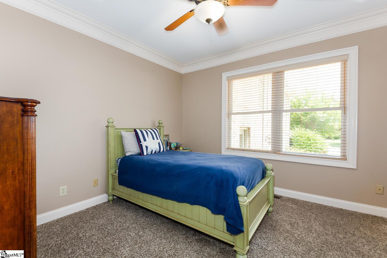
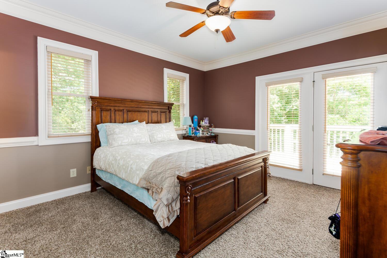
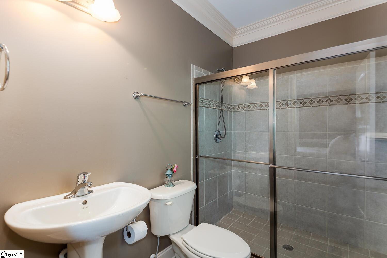
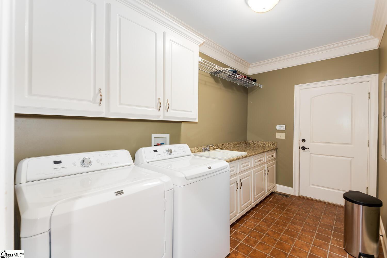
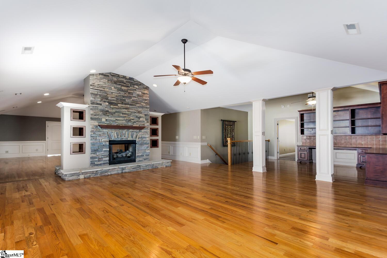
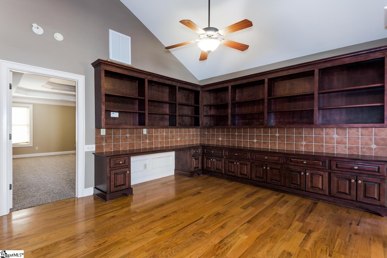
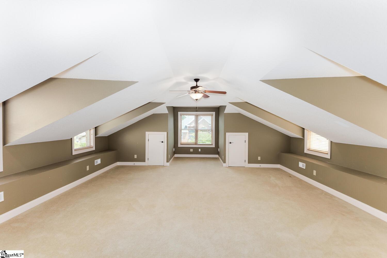
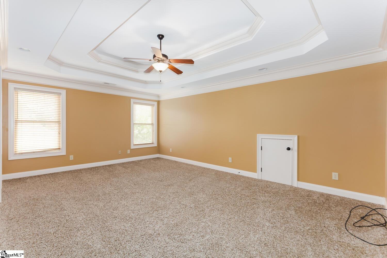
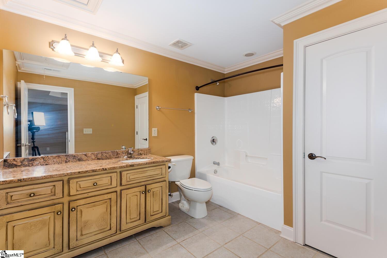
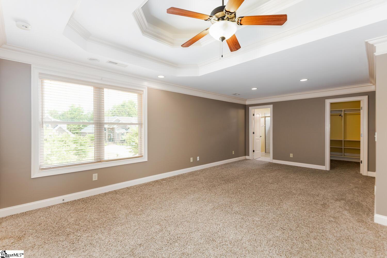
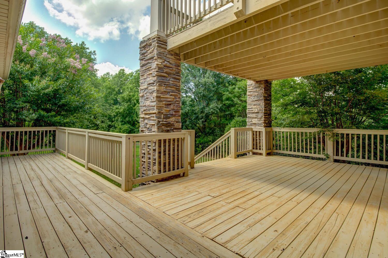
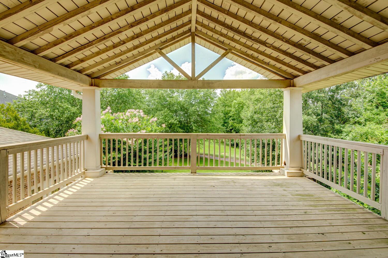
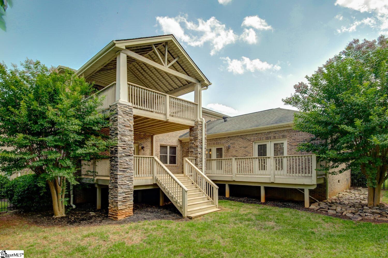
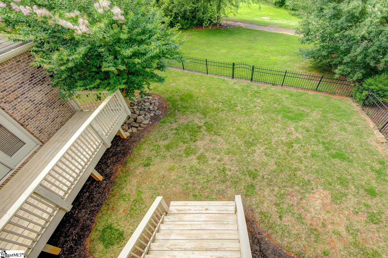
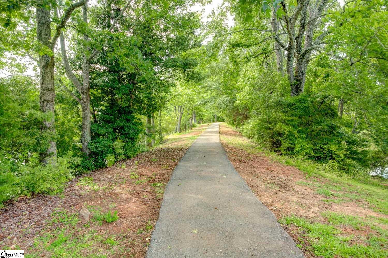
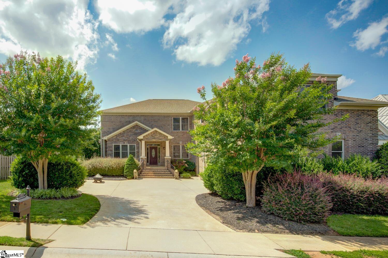
/u.realgeeks.media/newcityre/logo_small.jpg)


