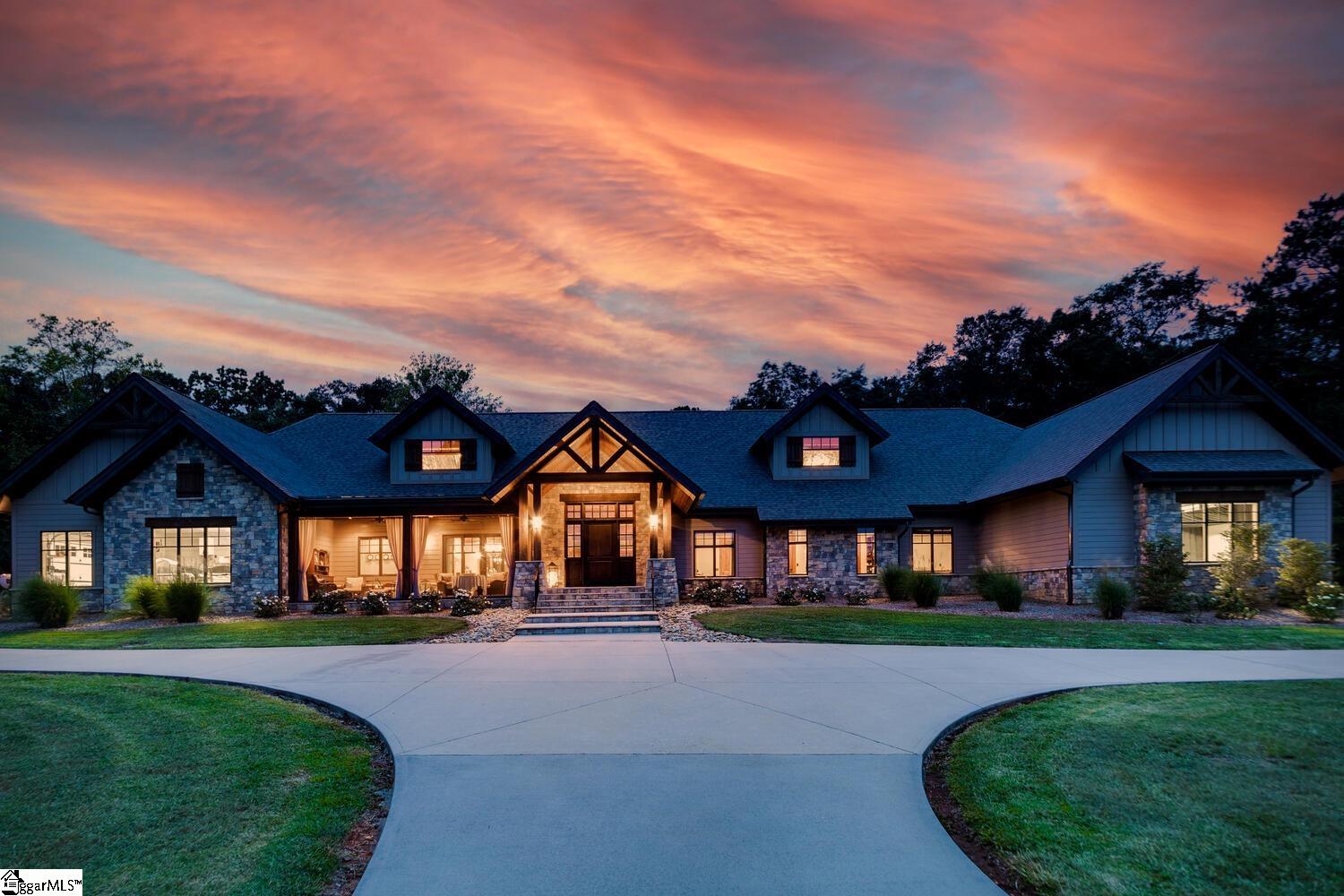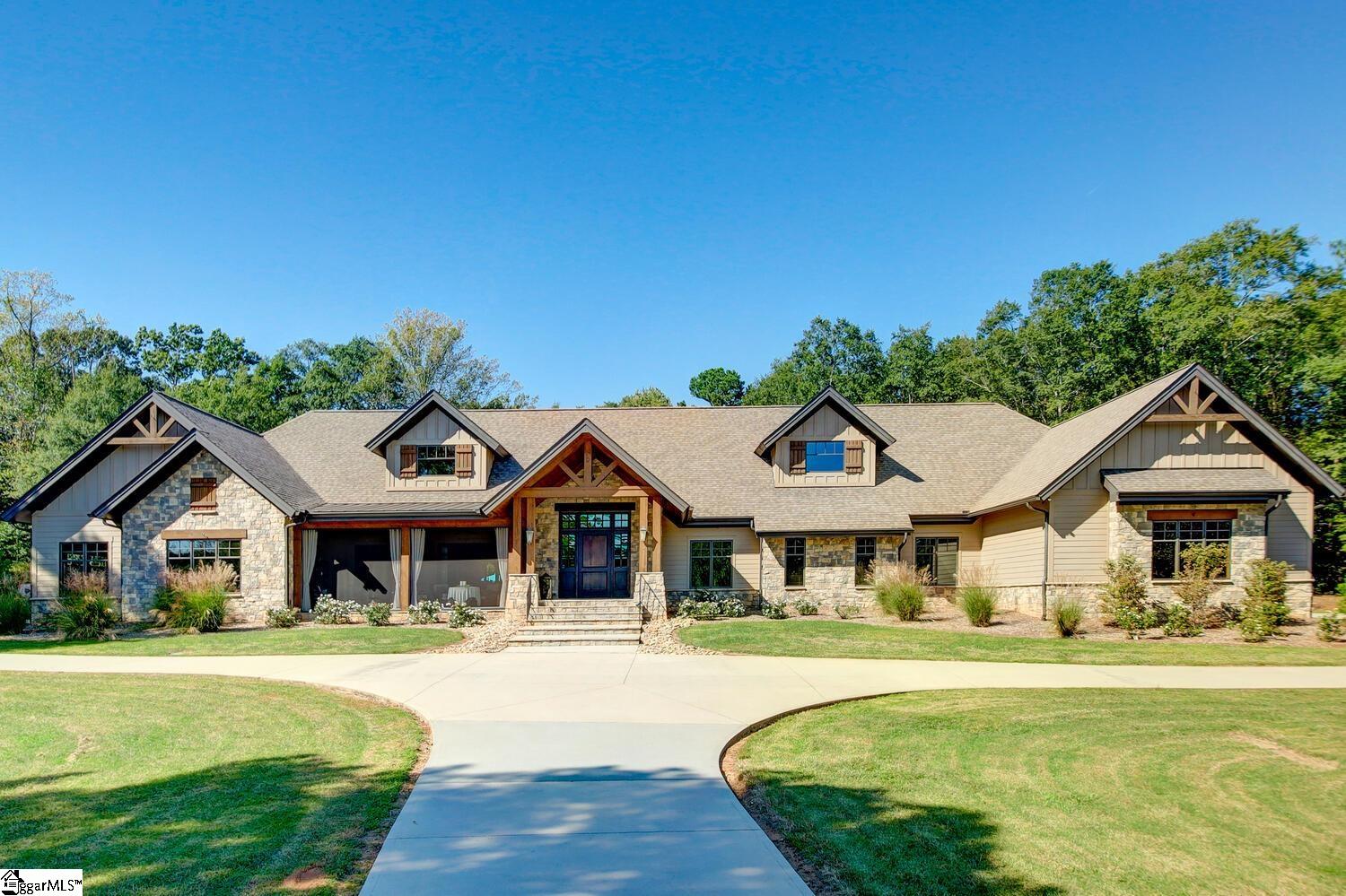560 Mahaffey Road
Greer, SC 29651
- Sold Price
$2,750,000
- List Price
$2,999,950
- Closing Date
Jan 14, 2022
- MLS
1453912
- Status
CLOSED
- Beds
4
- Full-baths
4
- Half-baths
2
- Style
Traditional
- County
Greenville
- Type
Single Family Residential
- Year Built
2015
- Stories
1
Property Description
This one of a kind custom designed hardiplank and stone home is amazing! You will be impressed by the craftsmanship, attention to detail and quality in this custom built home by First Choice Custom Homes. This private estate all on one level home is situated on 8.72 acres that includes trails, pastureland, and wooded areas. Perfect for entertaining, family gatherings, or quiet evenings - you have many options! There are 3 screened porches, cabana with pool, theater room, phenomenal rec room/bar area, cook’s dream kitchen, workshop, garden, gardening shed, and walking trails through the woods.It is hard to imagine that this retreat is conveniently located minutes from GSP airport, shopping, I-85 and 385 and all downtown Greenville has to offer. You enter through a beautiful 4 foot wide door with transom and sidelights to the beautiful stone foyer with stained tongue and groove ceiling, bar area with granite countertop and wine chiller. The foyer with stone archways opens to the spacious Great Room which features a floor to ceiling stone fireplace with gas logs, cathedral ceiling with wooded arched beams, built in custom cabinetry and oversized sliding glass door to the fabulous Screened Porch with another floor to ceiling fireplace. The Kitchen opens to the Great Room and has a prep area with second sink, a large breakfast bar, walk-in pantry, Jenn-Air stainless appliances including double convection ovens and a 5 burner induction cook top with stainless steel exhaust fan with wooden hood. A quaint dutch-door leads to the amazing outdoor entertainment area. Adjacent to the Kitchen and Great Room is an open Dining Area that includes custom cabinetry and sliding glass door to the front screened porch which has retractable screens. There is a large mud room area with cabinetry and access to the side yard and a Laundry Room with built in cabinetry, granite countertop with sink and laundry hamper. There is also an office and Powder Room close by. The spacious Master suite has a stone fireplace with gas logs, cathedral ceiling with wood beams, huge walk in closet with built ins, dual vanities with granite tops, tub and large separate tiled shower with glass doors. In the other wing of the home are 3 Bedrooms and 3 ½ Baths, a large Recreation area with Bar area, Media Room and Screened porch. All of the bedrooms have spacious walk in closets and adjacent Baths. The sizable recreation area/bar/pool table area features a wood burning fireplace w/gas starter, incredible U-shaped bar w/granite countertop, beverage chiller, partial stone wall, door to Screened Porch grilling area and pool. Watch movies in the Media Room which has a 215” diagonal projection screen, 4 ceiling speakers, and acoustic panels on 3 walls. There is a half bath with access to the outdoor entertaining area and the Recreation area. The amazing outdoor area features a gunite pool with pebble tech finish and stone edging, pool house, fire pit, garden area with raised beds and “she shed”. There is a 2 car garage on one side of the home and a 3 car garage on the other end as well as a separate one car garage being used as a workshop. There are staircases from each garage leading to the approx. 3186 unfinished space upstairs. This space is heated/cooled, has power, foam insulation, and lots of room to enjoy many hobbies! Equestrian friendly! There are too many features to list them all for this fabulous one of a kind conveniently located and private estate – see Features list in the Association Documents.
Additional Information
- Acres
8.72
- Amenities
None
- Appliances
Cooktop, Dishwasher, Disposal, Self Cleaning Oven, Oven, Refrigerator, Electric Cooktop, Wine Cooler, Double Oven, Microwave, Water Heater, Tankless Water Heater
- Basement
None
- Elementary School
Oakview
- Exterior
Hardboard Siding, Stone
- Exterior Features
Outdoor Fireplace
- Fireplace
Yes
- Foundation
Slab
- Heating
Forced Air, Multi-Units, Propane
- High School
J. L. Mann
- Interior Features
Bookcases, High Ceilings, Ceiling Fan(s), Ceiling Cathedral/Vaulted, Ceiling Smooth, Tray Ceiling(s), Central Vacuum, Granite Counters, Open Floorplan, Tub Garden, Walk-In Closet(s), Wet Bar, Pantry, Radon System
- Lot Description
5 - 10 Acres, Few Trees, Wooded, Sprklr In Grnd-Partial Yd
- Master Bedroom Features
Walk-In Closet(s), Fireplace
- Middle School
Riverside
- Region
031
- Roof
Architectural
- Sewer
Septic Tank
- Stories
1
- Style
Traditional
- Taxes
$8,349
- Water
Public
- Year Built
2015
Listing courtesy of BHHS C Dan Joyner - Midtown. Selling Office: Coldwell Banker Caine/Williams.
The Listings data contained on this website comes from various participants of The Multiple Listing Service of Greenville, SC, Inc. Internet Data Exchange. IDX information is provided exclusively for consumers' personal, non-commercial use and may not be used for any purpose other than to identify prospective properties consumers may be interested in purchasing. The properties displayed may not be all the properties available. All information provided is deemed reliable but is not guaranteed. © 2024 Greater Greenville Association of REALTORS®. All Rights Reserved. Last Updated
/u.realgeeks.media/newcityre/header_3.jpg)


/u.realgeeks.media/newcityre/logo_small.jpg)


