107 Tuscany Way
Greer, SC 29650
- Sold Price
$1,450,000
- List Price
$1,525,000
- Closing Date
Feb 04, 2022
- MLS
1457618
- Status
CLOSED
- Beds
5
- Full-baths
5
- Half-baths
2
- Style
Traditional
- County
Greenville
- Neighborhood
Thornblade
- Type
Single Family Residential
- Year Built
1998
- Stories
2
Property Description
Beautifully maintained (extensive list of upgrades located in Associated Documents) and located in the private gated community of The Enclave at Thornblade, this five bedroom, five bath, and two half-bath home offers everything and more. The intricately designed custom front door opens to a lovely two-story foyer with marble floors and a spectacular circular staircase. The elegant foyer seamlessly transitions into the spacious dining room, study, and living room, which provides access to the upper-level porch. Continuing through this exquisite home, the light-filled kitchen includes beautiful cabinetry, island seating, a breakfast area, and a cozy keeping room. Each of these living spaces are complemented by the nearby and easily accessible primary suite on the main level, which features hardwood floors, a fireplace, and built ins. The newly renovated bath boasts heated floors, separate vanities, a free-standing tub, an oversized zero entry shower, and a well-designed primary closet. Rounding out the convenience of the main level, you will have access to a designated laundry room and three car garage. On the second level, find three secondary bedrooms, each with a private bath and walk in closet, as well as a large study, a crafting or hobby room, and a bonus room. The lower level provides a wonderful area for entertaining with space for a billiard room (all furniture in this room to remain), a wet bar, a card room, an oversized TV room with a half bath, and a large guest suite. The back of this home provides a 42' trex deck complete with an automatic retractable awing overlooking a neighborhood pond. This is the perfect venue for watching the ducks and the herons in a most natural setting. This property is located in a gated cul de sac community. You are within five minutes of Thornblade Country Club and numerous restaurants and services . Perfect house, perfect location! Make it yours today.
Additional Information
- Acres
0.88
- Amenities
Common Areas, Gated, Neighborhood Lake/Pond
- Appliances
Down Draft, Gas Cooktop, Dishwasher, Disposal, Dryer, Self Cleaning Oven, Convection Oven, Oven, Refrigerator, Washer, Electric Oven, Double Oven, Microwave, Microwave-Convection, Gas Water Heater
- Basement
Partially Finished, Sump Pump, Unfinished, Walk-Out Access, Interior Entry
- Elementary School
Buena Vista
- Exterior
Brick Veneer
- Fireplace
Yes
- Foundation
Crawl Space/Slab, Sump Pump
- Heating
Electric, Forced Air
- High School
Riverside
- Interior Features
2 Story Foyer, 2nd Stair Case, Bookcases, High Ceilings, Ceiling Fan(s), Ceiling Cathedral/Vaulted, Ceiling Smooth, Tray Ceiling(s), Granite Counters, Tub Garden, Walk-In Closet(s), Wet Bar, Coffered Ceiling(s), Pantry, Radon System
- Lot Description
1/2 - Acre, Cul-De-Sac, Few Trees, Sprklr In Grnd-Full Yard
- Lot Dimensions
130 x 275 x 198 x 188
- Master Bedroom Features
Walk-In Closet(s), Fireplace
- Middle School
Northwood
- Region
022
- Roof
Architectural
- Sewer
Public Sewer
- Stories
2
- Style
Traditional
- Subdivision
Thornblade
- Taxes
$5,008
- Water
Public, Greenville
- Year Built
1998
Listing courtesy of Coldwell Banker Caine/Williams. Selling Office: Wilson Associates.
The Listings data contained on this website comes from various participants of The Multiple Listing Service of Greenville, SC, Inc. Internet Data Exchange. IDX information is provided exclusively for consumers' personal, non-commercial use and may not be used for any purpose other than to identify prospective properties consumers may be interested in purchasing. The properties displayed may not be all the properties available. All information provided is deemed reliable but is not guaranteed. © 2024 Greater Greenville Association of REALTORS®. All Rights Reserved. Last Updated
/u.realgeeks.media/newcityre/header_3.jpg)
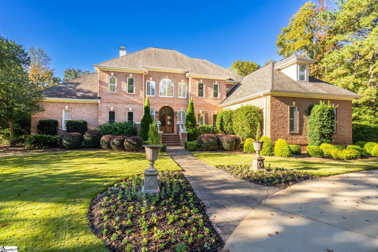
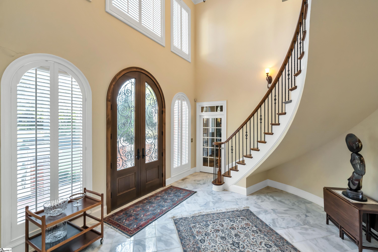
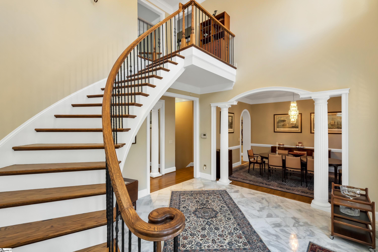
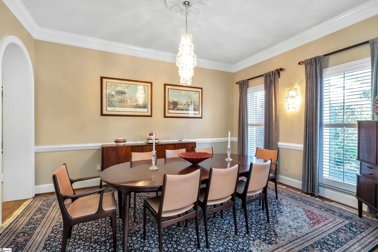
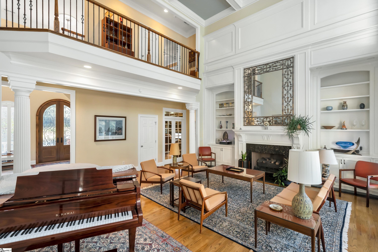
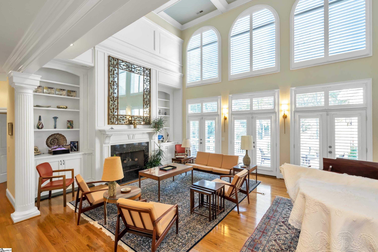
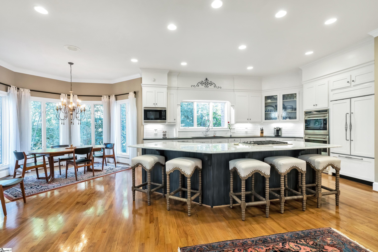
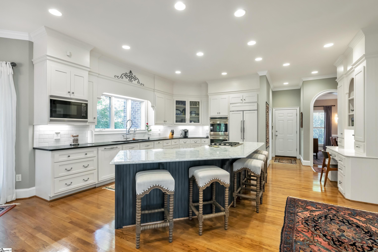
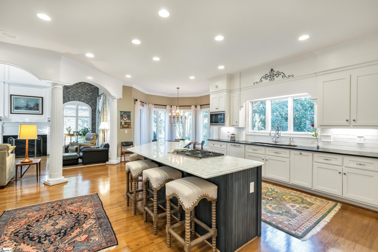
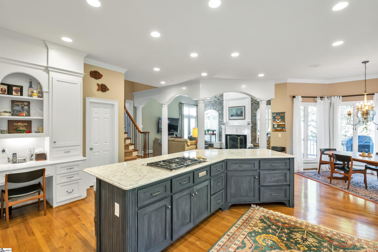
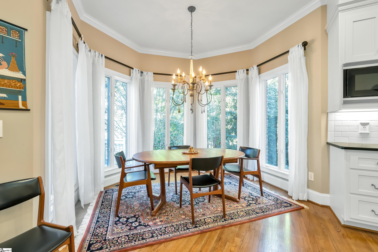
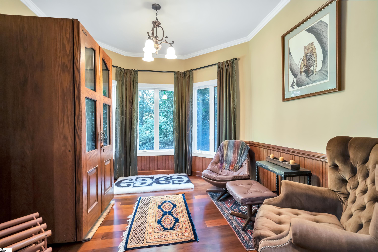
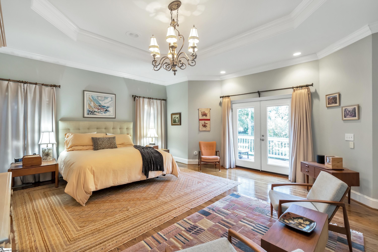
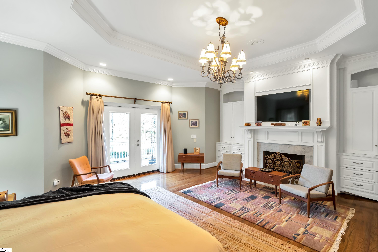
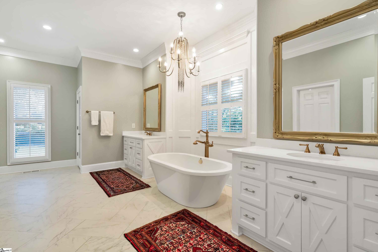
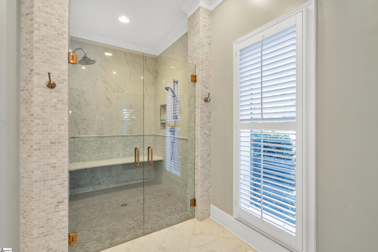
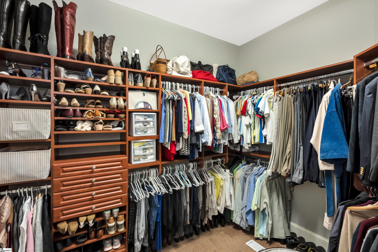
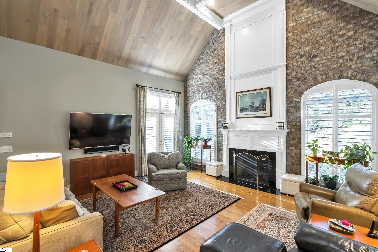
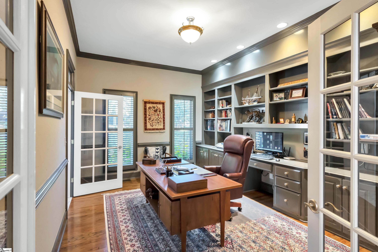
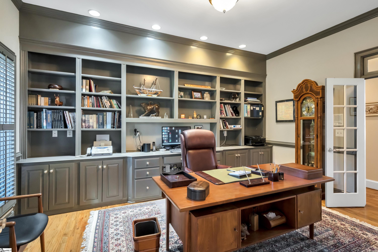
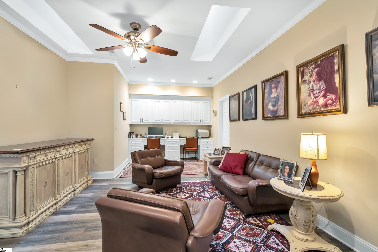
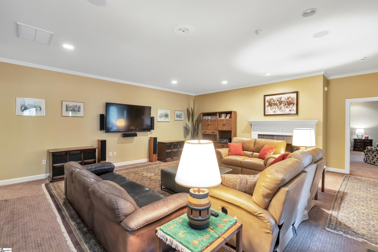
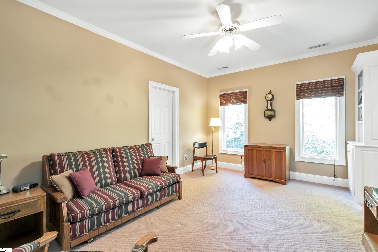
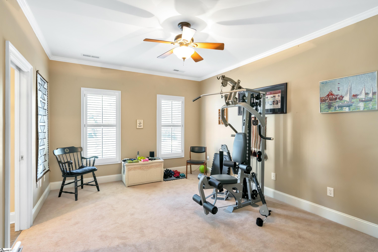
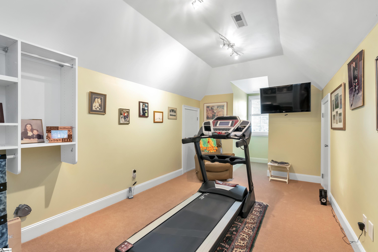
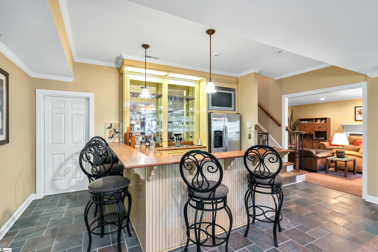
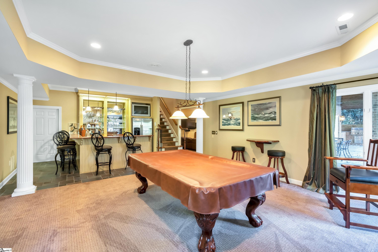
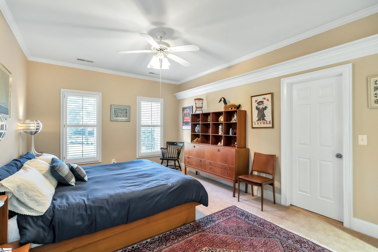
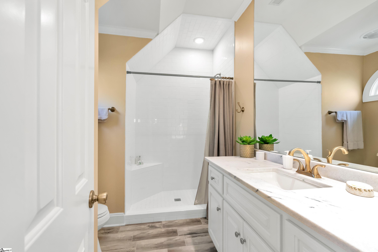
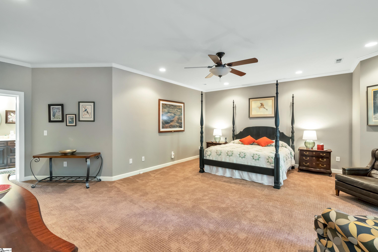
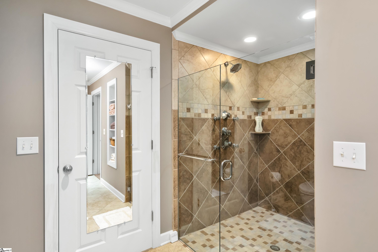
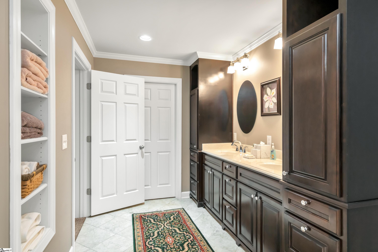
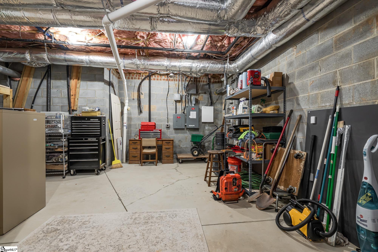
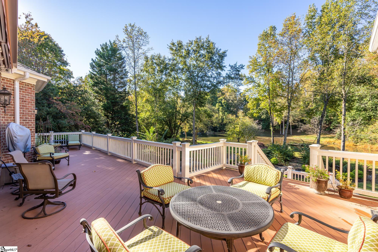
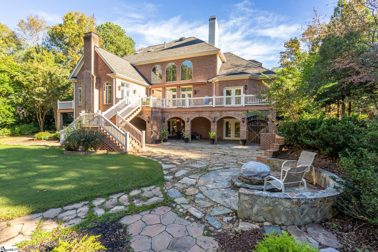
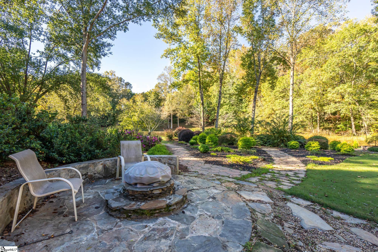
 Virtual Tour
Virtual Tour/u.realgeeks.media/newcityre/logo_small.jpg)


