405 Thornblade Boulevard
Greer, SC 29650
- Sold Price
$1,125,000
- List Price
$1,125,000
- Closing Date
May 10, 2022
- MLS
1460600
- Status
CLOSED
- Beds
5
- Full-baths
3
- Half-baths
1
- Style
Traditional
- County
Greenville
- Neighborhood
Thornblade
- Type
Single Family Residential
- Year Built
1992
- Stories
2
Property Description
Back on the market at NO FAULT OF THE SELLERS! Buyers got cold feet, so come get your dream home! STUNNING home nestled in Thornblade subdivision in Greer!! This 5 bedroom, 3.5 bath home is situated on .5 acres and is truly a show stopper. As you pull up to the home, take note of the spacious front yard and mature trees. This gives for a great first impression of the home. Let's check out all that this home has to offer! Step inside and you'll be in the entryway. To the left is the formal dining room with a beautiful light fixture. To the right is a generous sized office/bonus room - perfect for working from home or providing additional flexible space to fit your needs. Straight ahead from the entryway you will find yourself in the main living space, the great room. The great room boasts a brick fireplace with detailed mantle and built in bookshelves - such a unique feature in this space. Continuing on into the kitchen and get ready for your jaw to drop. The kitchen was FULLY renovated in 2019 and features solid surface countertops, stainless steel appliances, eat-in breakfast bar, pot filler, and locker style cabinets (used to store belongings). Talk about luxurious! The additional dining area has a detailed light fixture, sky lights, surrounded by windows, and is open to the sunroom. The sunroom has unique ceramic tile floors, skylights, and windows that bring in tons of beautiful natural light! Additionally on the main level you will find the master suite. This spacious suite features two walk-in closets, dual vanities, tiled walk-in shower, and jetted tub. As if this home hasn't already impressed you enough, let's check out the second level. On the second level there are four large bedrooms, as well as a Jack & Jill bathroom, and another full bathroom in the hallway. There are two bonus rooms on this level - one at each end of the hallway. This home truly checks all of the boxes!! Off the back of the home you will find a HUGE patio with a firepit area; just imagine relaxing there after a long day - what a dream! Located just a short drive to Pelham Rd and I-85, this home is in PRIME location close to shopping, dining, and more. You HAVE to see this home for yourself, it is INCREDIBLE. Schedule your showing today!!
Additional Information
- Acres
0.5
- Amenities
Common Areas, Street Lights, Sidewalks
- Appliances
Dishwasher, Disposal, Free-Standing Gas Range, Gas Oven, Microwave, Gas Water Heater, Tankless Water Heater
- Basement
None
- Elementary School
Buena Vista
- Exterior
Brick Veneer
- Fireplace
Yes
- Foundation
Crawl Space
- Heating
Multi-Units, Natural Gas
- High School
Riverside
- Interior Features
Bookcases, High Ceilings, Ceiling Fan(s), Ceiling Smooth, Granite Counters, Countertops-Solid Surface, Walk-In Closet(s), Pantry, Pot Filler Faucet
- Lot Description
1/2 - Acre, Few Trees
- Master Bedroom Features
Walk-In Closet(s), Multiple Closets
- Middle School
Northwood
- Region
022
- Roof
Architectural
- Sewer
Public Sewer
- Stories
2
- Style
Traditional
- Subdivision
Thornblade
- Taxes
$3,860
- Water
Public
- Year Built
1992
Listing courtesy of Keller Williams Greenville Cen. Selling Office: Coldwell Banker Caine/Williams.
The Listings data contained on this website comes from various participants of The Multiple Listing Service of Greenville, SC, Inc. Internet Data Exchange. IDX information is provided exclusively for consumers' personal, non-commercial use and may not be used for any purpose other than to identify prospective properties consumers may be interested in purchasing. The properties displayed may not be all the properties available. All information provided is deemed reliable but is not guaranteed. © 2024 Greater Greenville Association of REALTORS®. All Rights Reserved. Last Updated
/u.realgeeks.media/newcityre/header_3.jpg)
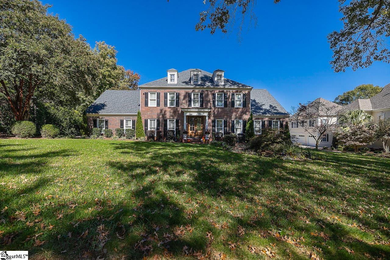
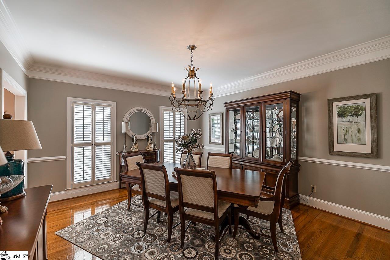
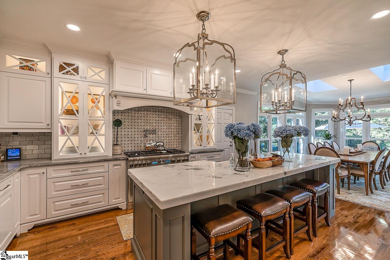
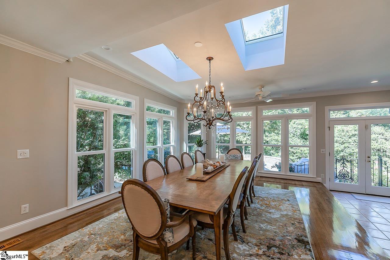
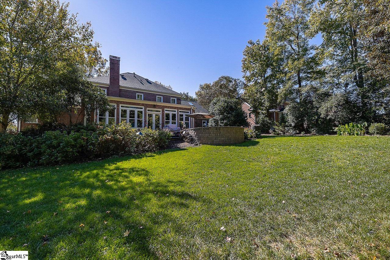
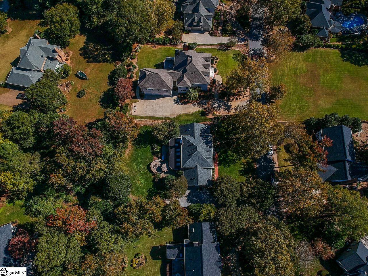
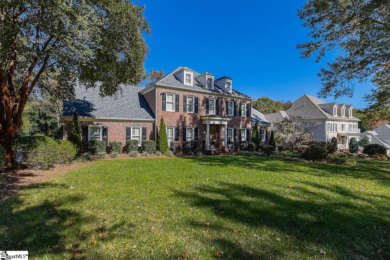
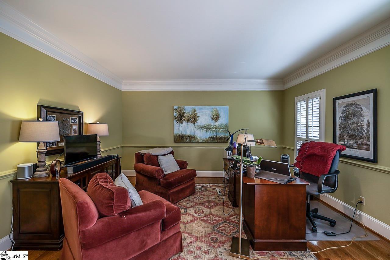
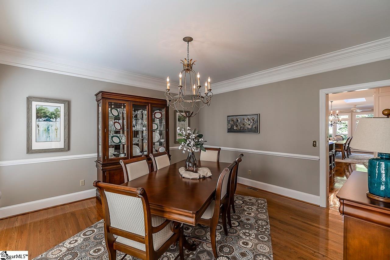
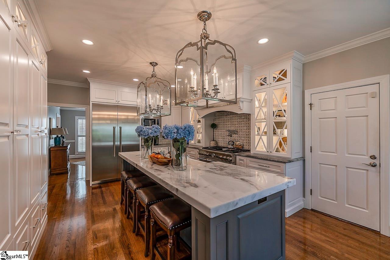
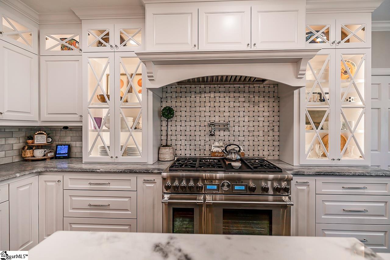
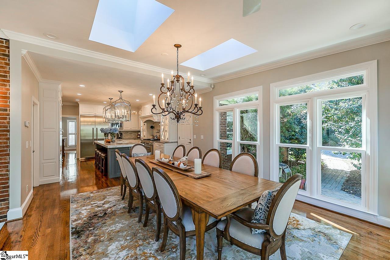
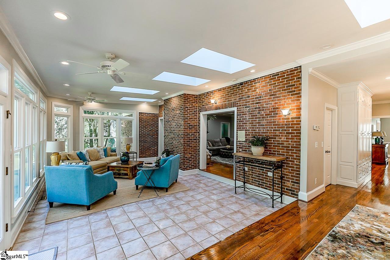
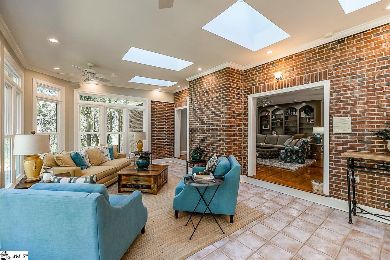
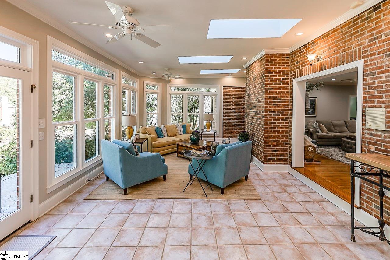

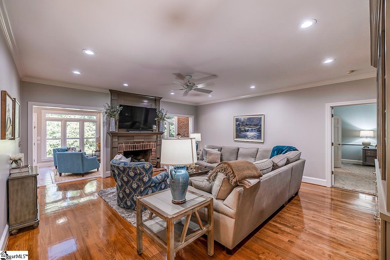
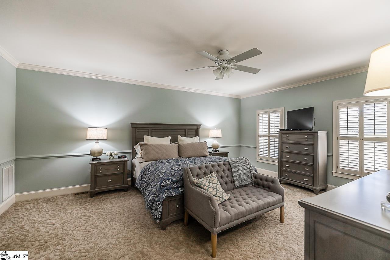
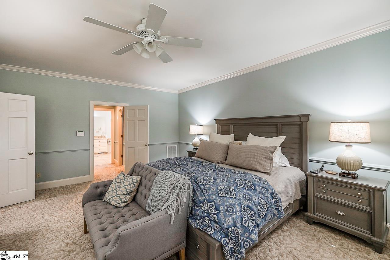
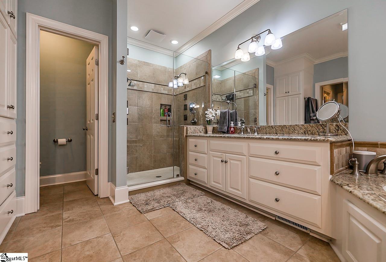
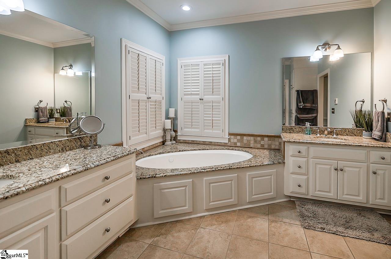
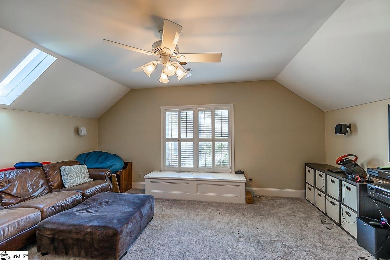
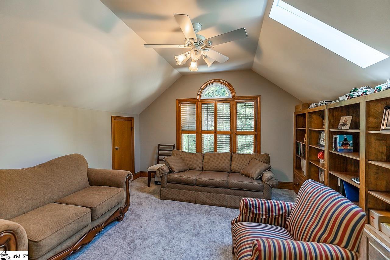
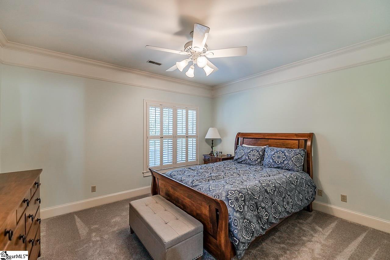
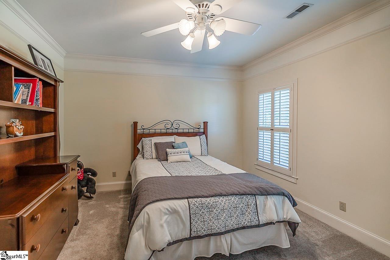
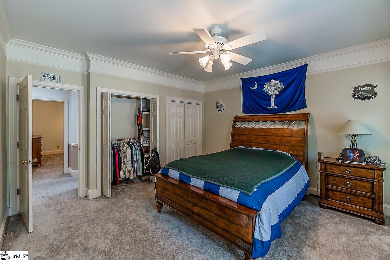
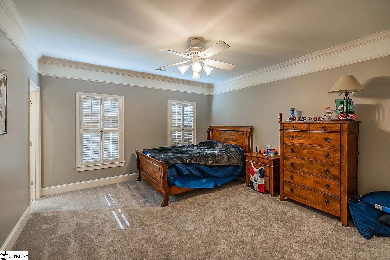
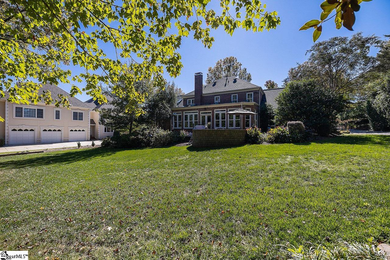
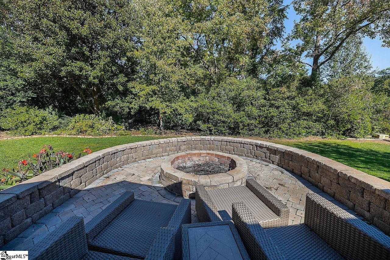
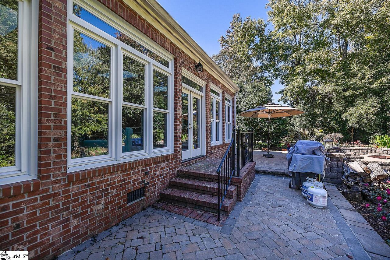
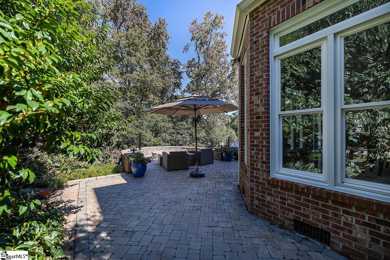
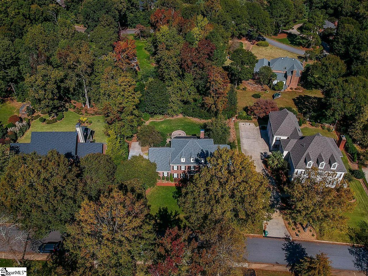
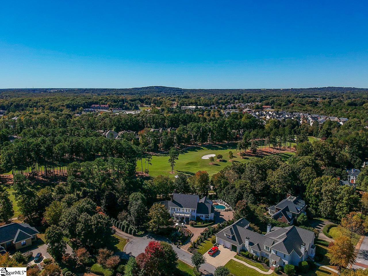
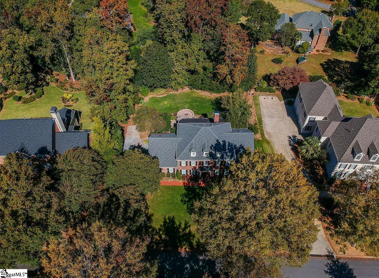
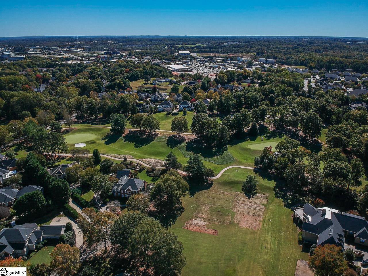
 Virtual Tour
Virtual Tour/u.realgeeks.media/newcityre/logo_small.jpg)


