204 Chestnut Oaks Circle
Simpsonville, SC 29681-4711
- Sold Price
$450,000
- List Price
$445,000
- Closing Date
Aug 10, 2022
- MLS
1475837
- Status
CLOSED
- Beds
4
- Full-baths
3
- Style
Cape Cod, Traditional
- County
Greenville
- Neighborhood
Holly Tree Plantation
- Type
Single Family Residential
- Year Built
1984
- Stories
2
Property Description
Outstanding family home with inground swimming pool and fenced in back yard in the highly sought after neighborhood of Holly Tree Plantation. Come and take a look at this amazing home filled with plenty of space and color. This 4 bedroom 3 bath home boasts of a first floor bedroom and full bath, spacious living & dining rooms, bright and airy kitchen with quartz countertops, custom cabinets, a sunken den with vaulted ceilings, beautiful fireplace & wet bar and leads to a fabulously cozy screened in porch. The porch overlooks a private, fenced and irrigated back yard that showcases a stunning inground pool with brand new liner for summer fun! The second floor highlights a large en suite master bedroom, 2 more additional bedrooms, a humongous bonus room over the garage and a large walk in laundry room. The exterior features of the home consist of a large, level yard, expansive driveway from the street, 2 car side entry garage, with workshop door, rocking chair front porch and mature trees and additional landscaping. The neighborhood country club owns the pool, golf course & tennis courts and there are many levels of membership at an additional cost, separate from the annual $195.00 HOA fees. Don't miss out on your chance to own in an outstanding home with plenty of space, a great yard and a fantastic swimming pool to boot!
Additional Information
- Acres
0.4
- Amenities
Clubhouse, Common Areas, Golf, Pool, Tennis Court(s)
- Appliances
Down Draft, Cooktop, Dishwasher, Disposal, Self Cleaning Oven, Convection Oven, Oven, Electric Cooktop, Electric Oven, Microwave, Microwave-Convection, Electric Water Heater
- Basement
None
- Elementary School
Bethel
- Exterior
Aluminum Siding
- Fireplace
Yes
- Foundation
Crawl Space
- Heating
Electric, Forced Air, Natural Gas
- High School
Mauldin
- Interior Features
Bookcases, High Ceilings, Ceiling Fan(s), Ceiling Blown, Ceiling Cathedral/Vaulted, Tub Garden, Walk-In Closet(s), Wet Bar, Countertops Quartz, Pantry
- Lot Description
1/2 Acre or Less, Few Trees, Sprklr In Grnd-Partial Yd
- Master Bedroom Features
Dressing Room, Walk-In Closet(s)
- Middle School
Hillcrest
- Region
032
- Roof
Architectural
- Sewer
Public Sewer
- Stories
2
- Style
Cape Cod, Traditional
- Subdivision
Holly Tree Plantation
- Taxes
$1,671
- Water
Public, GREENVILLE
- Year Built
1984
Listing courtesy of BHHS C Dan Joyner - Midtown. Selling Office: Joy Real Estate.
The Listings data contained on this website comes from various participants of The Multiple Listing Service of Greenville, SC, Inc. Internet Data Exchange. IDX information is provided exclusively for consumers' personal, non-commercial use and may not be used for any purpose other than to identify prospective properties consumers may be interested in purchasing. The properties displayed may not be all the properties available. All information provided is deemed reliable but is not guaranteed. © 2024 Greater Greenville Association of REALTORS®. All Rights Reserved. Last Updated
/u.realgeeks.media/newcityre/header_3.jpg)
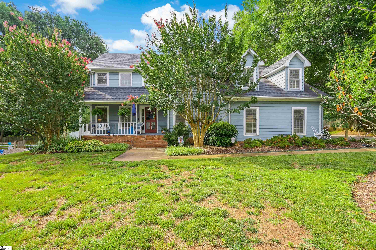
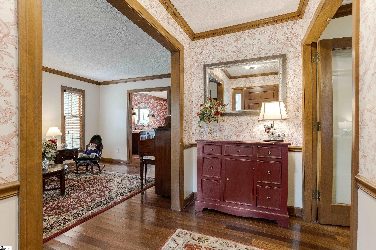
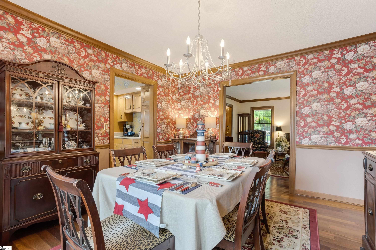
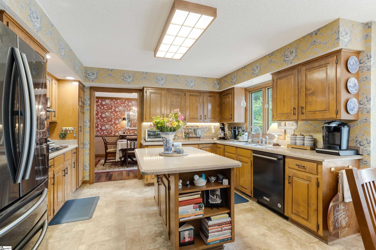
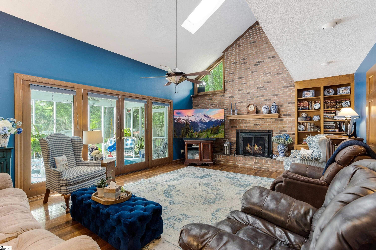
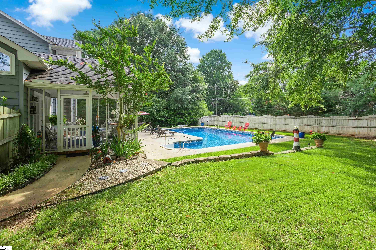
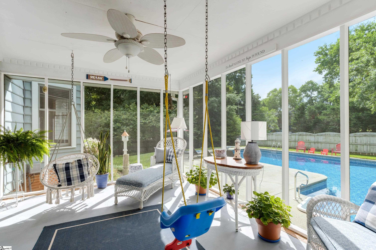
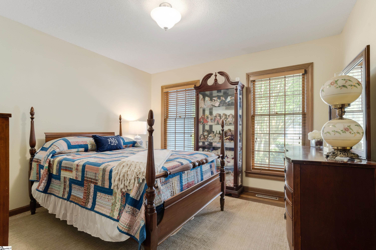
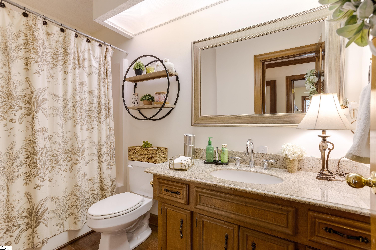
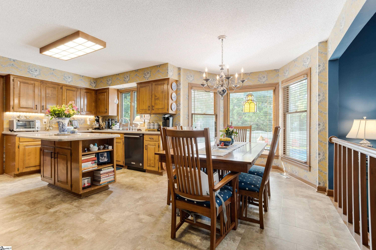
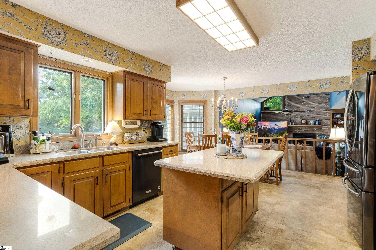
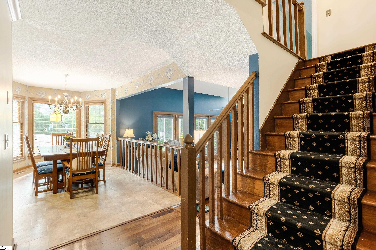
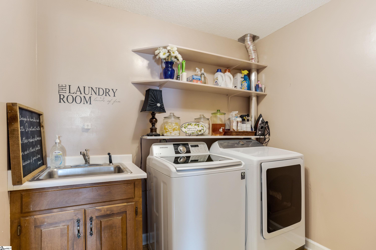

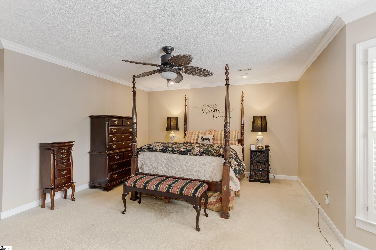
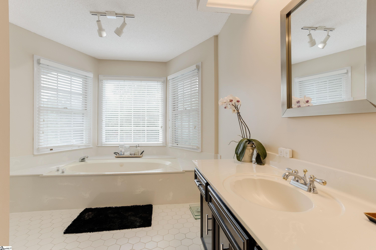
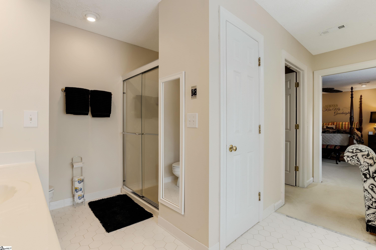
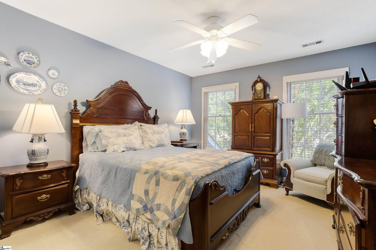
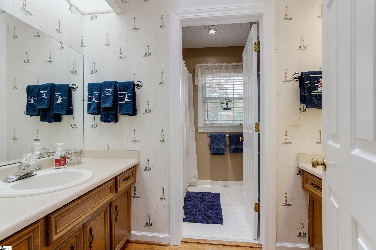
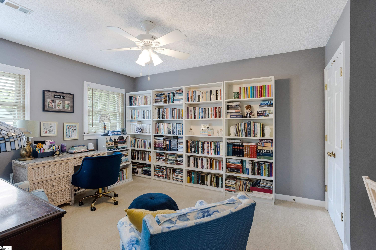
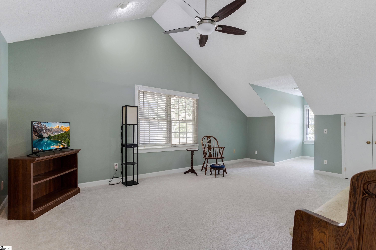
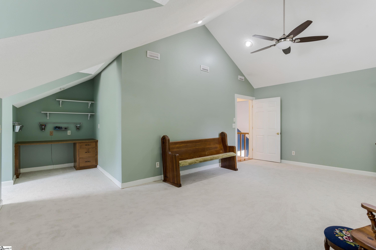
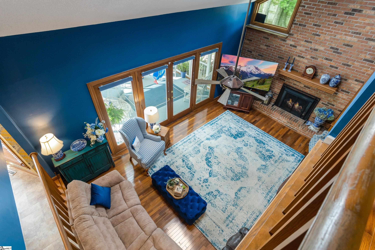
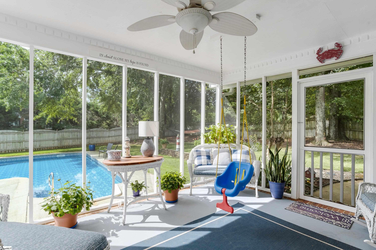
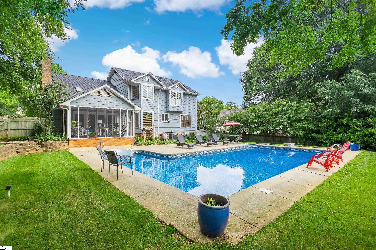
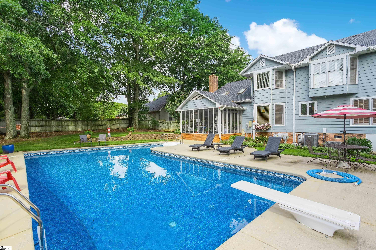
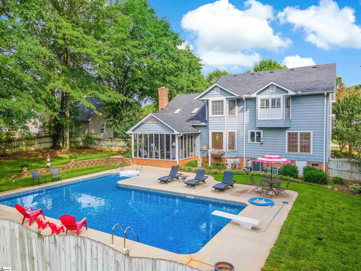
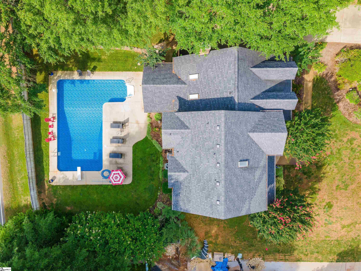
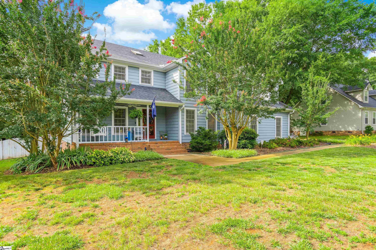
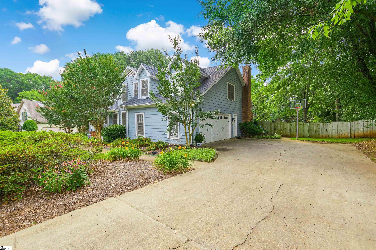
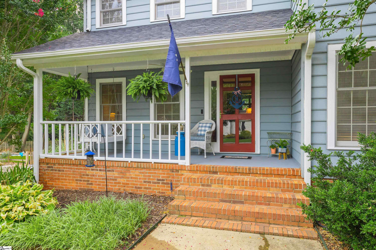
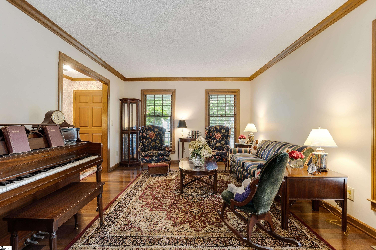
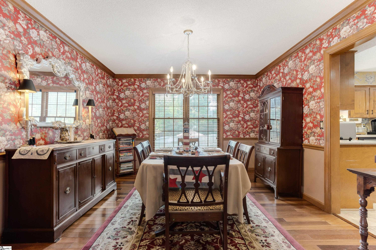
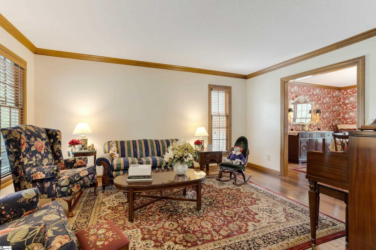
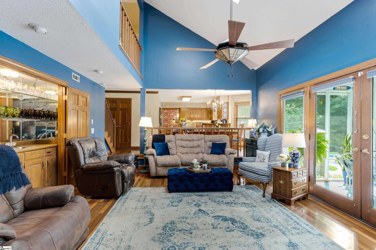
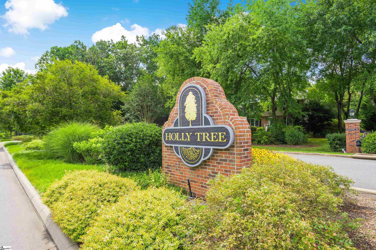
 Virtual Tour
Virtual Tour/u.realgeeks.media/newcityre/logo_small.jpg)


