312 Blue Rock Court
Travelers Rest, SC 29690
- Sold Price
$602,340
- List Price
$602,340
- Closing Date
Apr 28, 2023
- MLS
1475881
- Status
CLOSED
- Beds
4
- Full-baths
3
- Half-baths
1
- Style
Craftsman
- County
Greenville
- Neighborhood
Tubbs Mountain Estates
- Type
Single Family Residential
- Year Built
2023
- Stories
1
Property Description
This Hartford Elite floor plan is an open concept home featuring 4 bedrooms, two of which are primary ensuite bedrooms, 3.5 bathrooms, office/study, walk-in pantry, and large kitchen with extended cabinets & island, soft close cabinets, frost white quartz counters + breakfast nook. Two of the bedrooms are upstairs with a flex area and full bathroom. Standard features in this home include concrete plank and stone exterior, architectural shingles, soffit exterior lighting, nine to 11 foot ceilings, crown molding with rope lighting in the master, living and dining rooms, large tiled showers with accent in both primary bathrooms, one with a separate tub, dual sinks in both, electric water heater, large covered back deck and more!
Additional Information
- Acres
0.61
- Amenities
None
- Appliances
Dishwasher, Disposal, Electric Oven, Free-Standing Electric Range, Range, Microwave, Electric Water Heater
- Basement
None
- Elementary School
Heritage
- Exterior
Concrete, Stone
- Fireplace
Yes
- Foundation
Crawl Space
- Heating
Electric, Forced Air
- High School
Travelers Rest
- Interior Features
High Ceilings, Ceiling Fan(s), Tray Ceiling(s), Granite Counters, Tub Garden, Walk-In Closet(s), Split Floor Plan, Pantry
- Lot Description
1/2 - Acre, Cul-De-Sac, Sprklr In Grnd-Partial Yd
- Lot Dimensions
Irregular
- Master Bedroom Features
Walk-In Closet(s)
- Middle School
Northwest
- Model Name
Hartford E
- Region
062
- Roof
Architectural
- Sewer
Septic Tank
- Stories
1
- Style
Craftsman
- Subdivision
Tubbs Mountain Estates
- Water
Public, Greenville
- Year Built
2023
Listing courtesy of Cornerstone Real Estate Group. Selling Office: New Leaf Realty.
The Listings data contained on this website comes from various participants of The Multiple Listing Service of Greenville, SC, Inc. Internet Data Exchange. IDX information is provided exclusively for consumers' personal, non-commercial use and may not be used for any purpose other than to identify prospective properties consumers may be interested in purchasing. The properties displayed may not be all the properties available. All information provided is deemed reliable but is not guaranteed. © 2024 Greater Greenville Association of REALTORS®. All Rights Reserved. Last Updated
/u.realgeeks.media/newcityre/header_3.jpg)
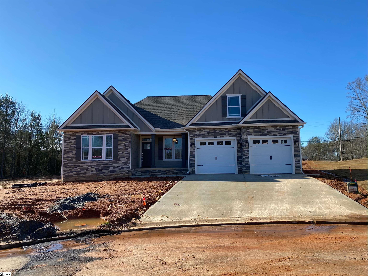
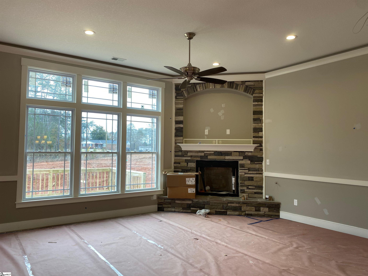
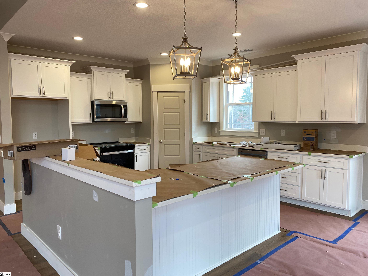
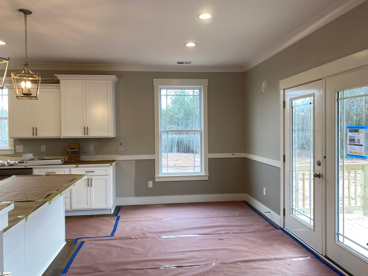
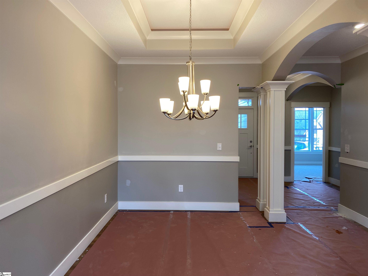
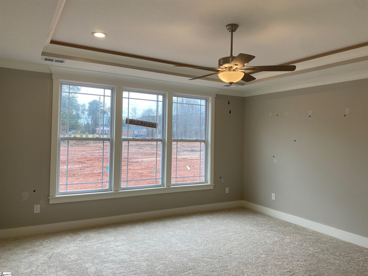
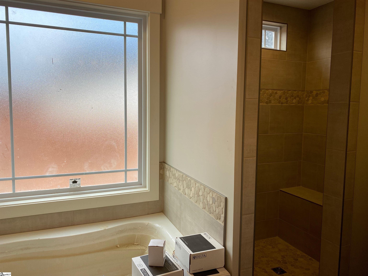
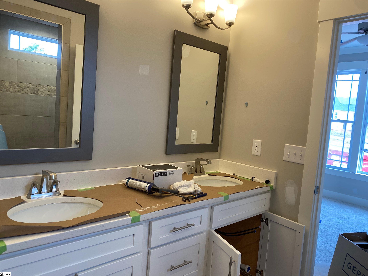
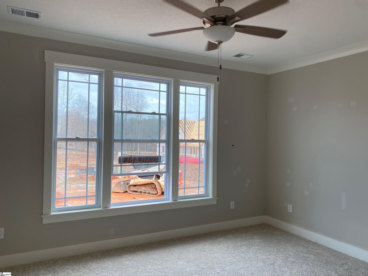
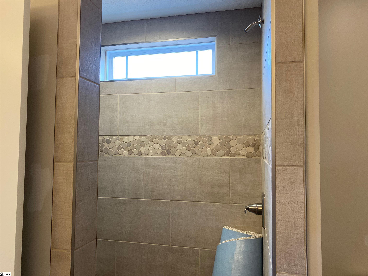
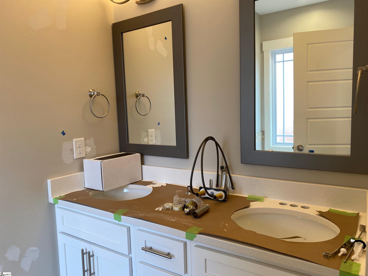
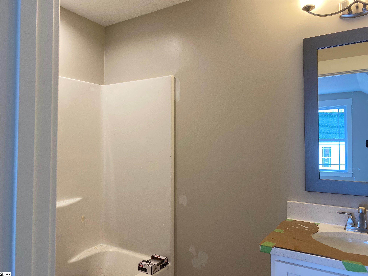
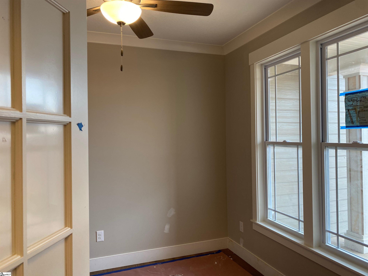
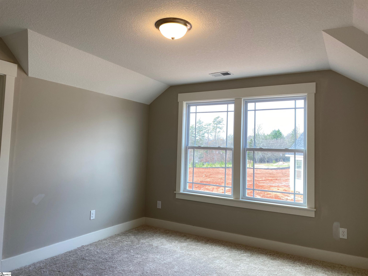
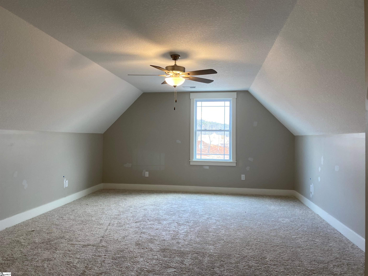
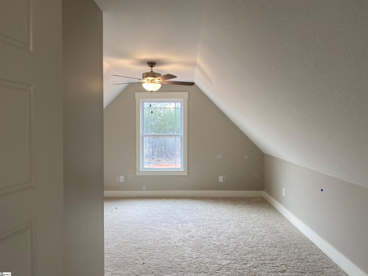
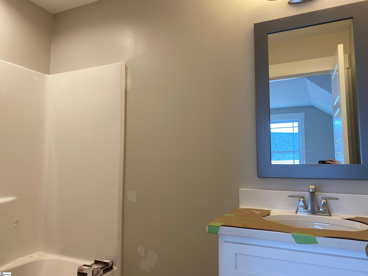
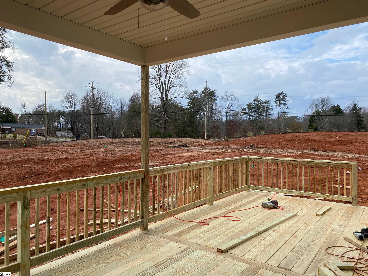
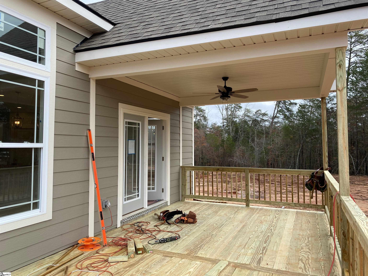
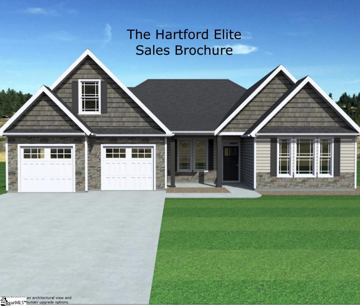
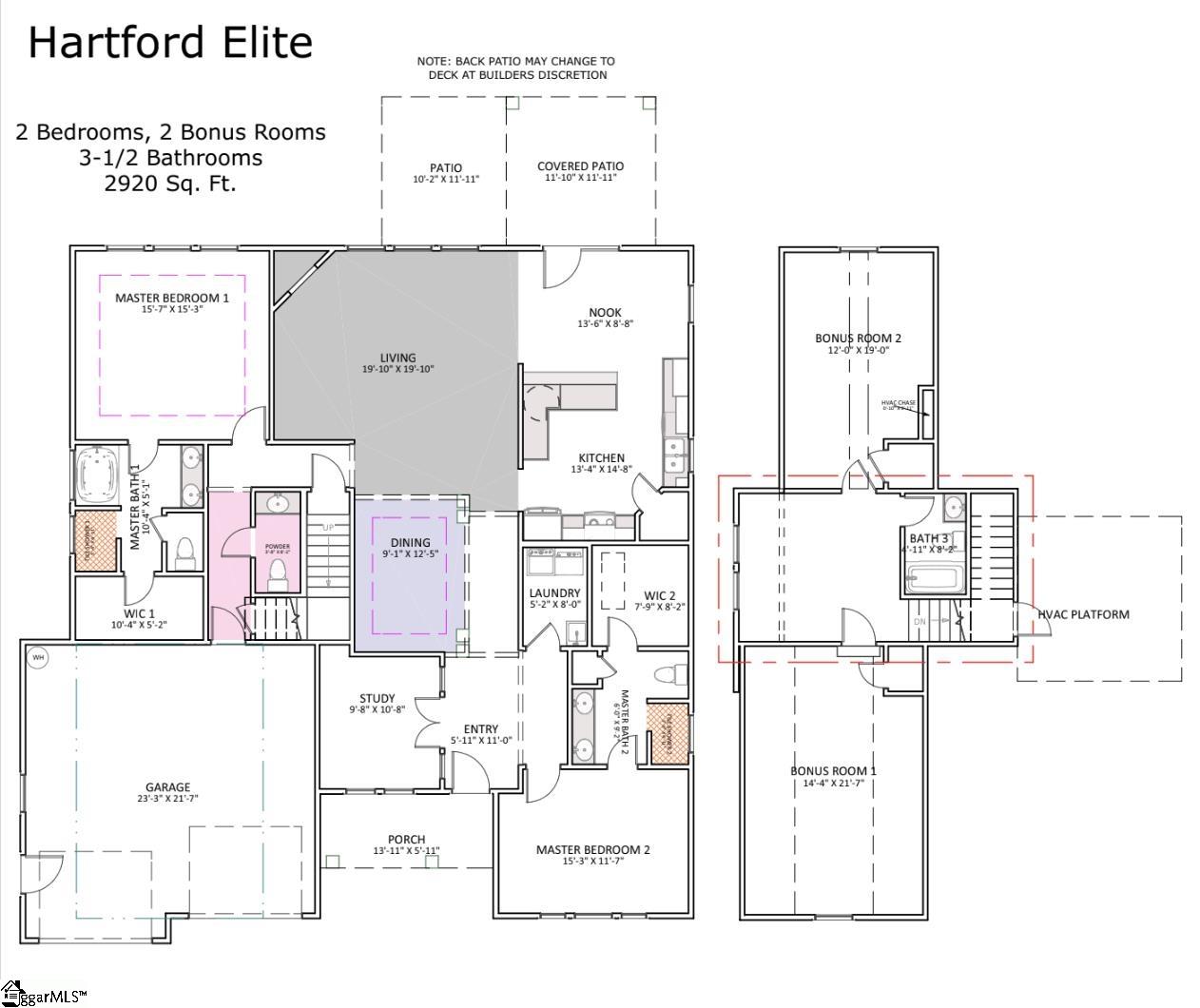
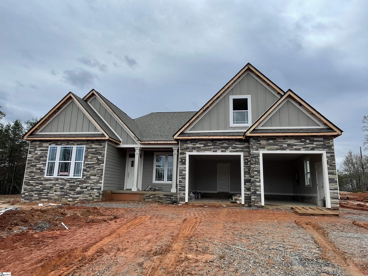
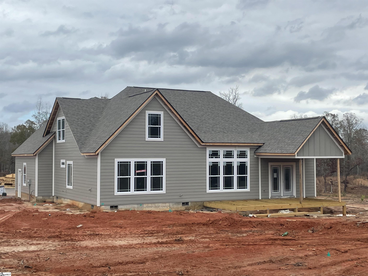
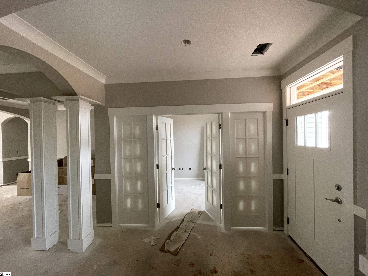
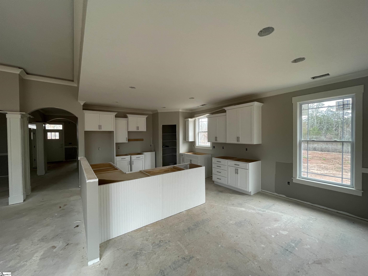
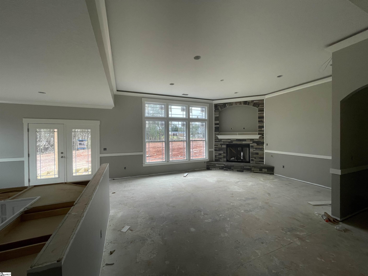
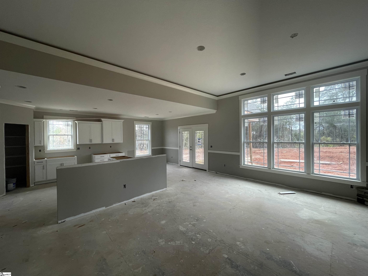
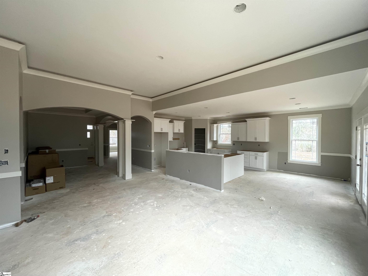
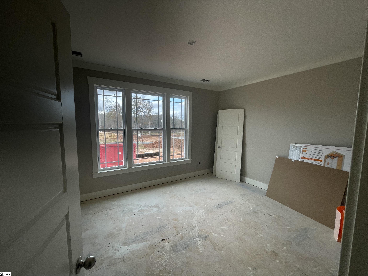
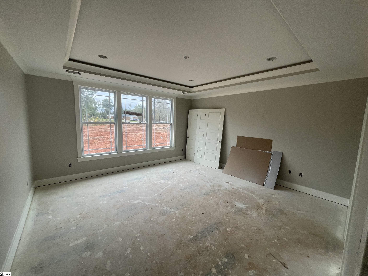
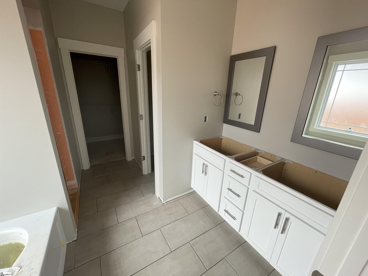
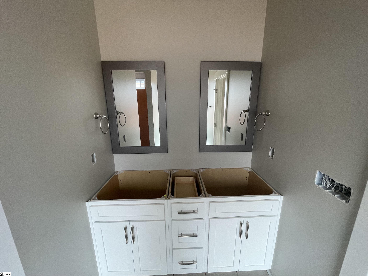
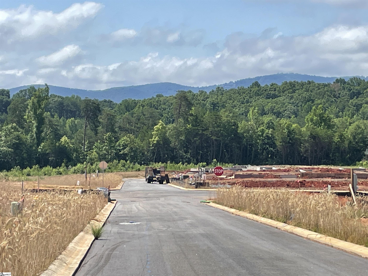
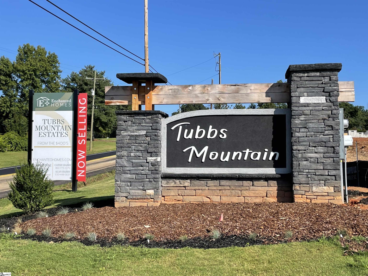
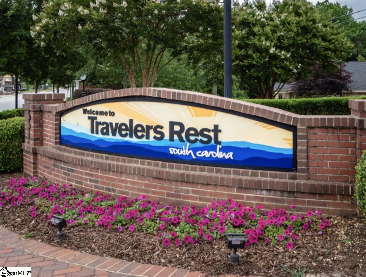
/u.realgeeks.media/newcityre/logo_small.jpg)


