11 Pepper Bush Drive
Greer, SC 29651
- Sold Price
$799,900
- List Price
$799,900
- Closing Date
Oct 12, 2022
- MLS
1477772
- Status
CLOSED
- Beds
4
- Full-baths
4
- Half-baths
1
- Style
Traditional
- County
Spartanburg
- Neighborhood
Willow Creek
- Type
Single Family Residential
- Year Built
2007
- Stories
2
Property Description
Sophistication, style, and space combine magnificently in this two-story plus terrace level masterpiece! Situated on over an acre cul-de-sac lot with mature landscaping supported by full-site irrigation, curb appeal begins with the stone, brick, and hardboard façade and the large Magnolia trees that usher you to the curved perron and wide porch with stone floor. Once inside, the continuity of design is sure to pique architectural interest! The arch-topped door with bullseye molding carries its theme throughout with many arched windows, some having intricate iron work. Triple crown moldings, miles of hardwoods, French doors, and custom built-ins with heavy design are other examples that tie every room together. The two-story Foyer spills into the two-story Family Room with a dramatic vaulted ceiling, gas fireplace with glass screen and ornate mantel, built-ins, and arched peep window to the Kitchen. Flanking the Foyer on one side is the fabulous Living Room/ Office with 18-panel double French doors, a shelved closet, and convenient second door to the side Hall with the Half Bath and, on the other side, a breathtaking formal Dining Room showcasing square columns and a pronounced coffered ceiling. Adjacent is the chef's quality Kitchen that opens up to more living spaces in the casual Breakfast area and sensational Keeping Room with a floor to ceiling stacked stone gas fireplace that reaches 25' at its peak! Beauty and functionality are exemplified in the Kitchen with custom cabinetry and two pantry spaces, full appliance package including gas cooktop, tile backsplash, tons of recessed and under cabinet work lighting, plenty of counterspace, and dual bars. Just around the corner, a wide staircase with iron balusters descends into even more exceptional common areas found in the basement! The absolutely huge Den/ Rec Room boasts the third gas fireplace and is plumbed for a Kitchenette! Also on this level are a large Exercise/ Flex Room, a surprising Craft/ Project room with wrap-around tile-topped counters, a full Bath, an unfinished Storage mechanics room, and a simply wonderful 19x16 Workshop with peg board and yard door. Moving on to the sleeping quarters of the home... you will adore the split floorplan which allows the main level Owner's Suite to be more private. An inverted trey ceiling, Sitting area, two walk-in Carolina closets, and a "to die for" Bath with double vanities, a deep jetted soak tub, and oversized tiled shower with body jets and bench seat await you at the end of a long day. Across the main floor, you'll find two additional Bedrooms with plush carpet and closet systems that share a Jack-n-Jill style Bath. Conveniently nearby are the dedicated laundry room with cabinetry and folding counter and an incredible Staging area by the colossal Garage for those last-minute drops and grabs. Ascend another wide staircase to discover true grandeur on the second level! Double French doors lead to an enormous Bonus Room with lots of closet space, eave storage access, and a long floored Attic. The fourth Bedroom and Bath with jetted tub/ shower are found here, creating the perfect place for a teen or in-law suite. Outdoor life will be a pleasure on the large composite Deck or Patio underneath that overlooks level playing space surrounded by mature Cypress and a stream. Golf and other amenities memberships are available at additional cost. This spectacular home has so much to offer your family! Call to tour today and fall in love
Additional Information
- Acres
1.03
- Amenities
Clubhouse, Common Areas, Golf, Street Lights, Playground, Pool, Tennis Court(s), Vehicle Restrictions
- Appliances
Gas Cooktop, Dishwasher, Disposal, Self Cleaning Oven, Convection Oven, Oven, Refrigerator, Electric Oven, Double Oven, Microwave, Gas Water Heater, Water Heater, Tankless Water Heater
- Basement
Finished, Walk-Out Access
- Elementary School
Woodruff Primary
- Exterior
Brick Veneer, Hardboard Siding, Stone
- Fireplace
Yes
- Foundation
Crawl Space, Basement
- Heating
Multi-Units, Natural Gas
- High School
Woodruff
- Interior Features
2 Story Foyer, Bookcases, High Ceilings, Ceiling Fan(s), Ceiling Cathedral/Vaulted, Ceiling Smooth, Tray Ceiling(s), Central Vacuum, Countertops-Solid Surface, Open Floorplan, Tub Garden, Walk-In Closet(s), Coffered Ceiling(s), Dual Master Bedrooms, Pantry
- Lot Description
1 - 2 Acres, Cul-De-Sac, Few Trees, Sprklr In Grnd-Full Yard
- Lot Dimensions
Irreg
- Master Bedroom Features
Sitting Room, Walk-In Closet(s), Multiple Closets
- Middle School
Woodruff
- Region
033
- Roof
Architectural
- Sewer
Septic Tank
- Stories
2
- Style
Traditional
- Subdivision
Willow Creek
- Taxes
$2,724
- Water
Public, SJWD
- Year Built
2007
Listing courtesy of Carolina Moves, LLC. Selling Office: BHHS C Dan Joyner - Pelham.
The Listings data contained on this website comes from various participants of The Multiple Listing Service of Greenville, SC, Inc. Internet Data Exchange. IDX information is provided exclusively for consumers' personal, non-commercial use and may not be used for any purpose other than to identify prospective properties consumers may be interested in purchasing. The properties displayed may not be all the properties available. All information provided is deemed reliable but is not guaranteed. © 2024 Greater Greenville Association of REALTORS®. All Rights Reserved. Last Updated
/u.realgeeks.media/newcityre/header_3.jpg)
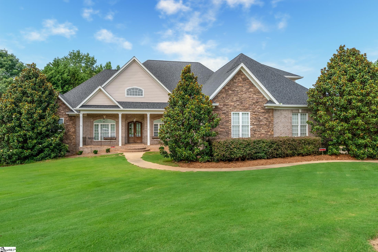
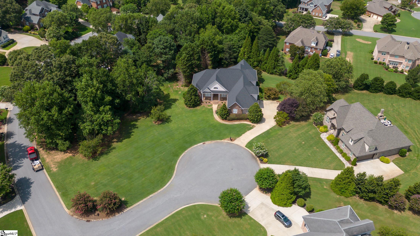
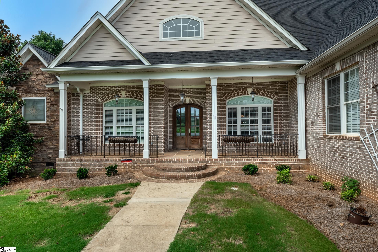
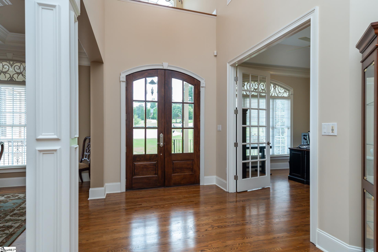
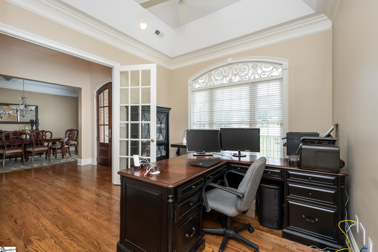
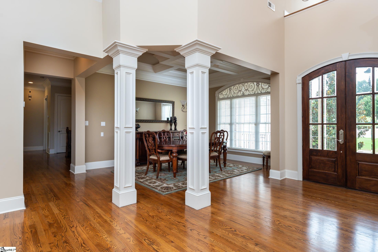
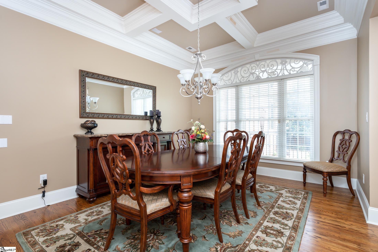
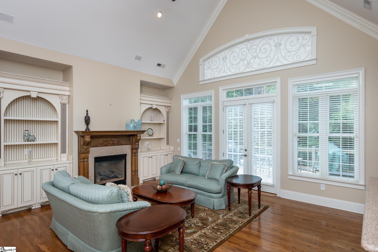
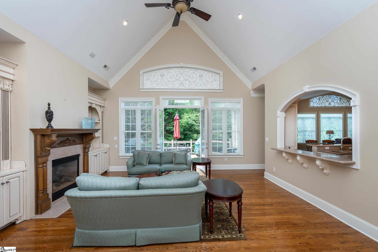
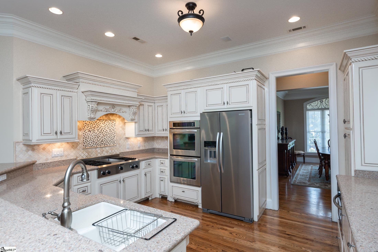
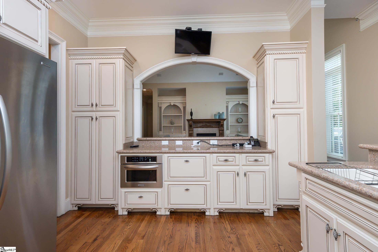
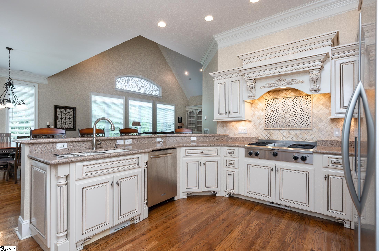
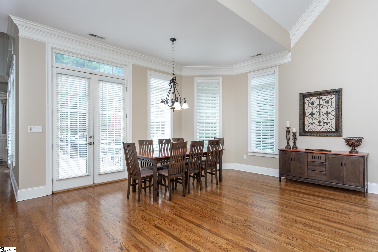
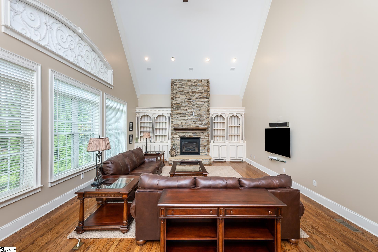
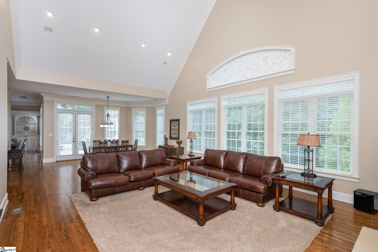
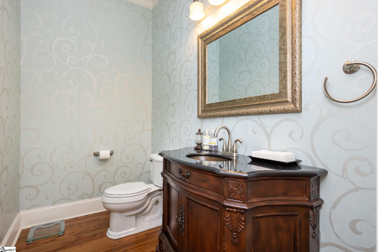
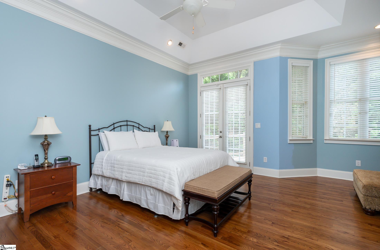
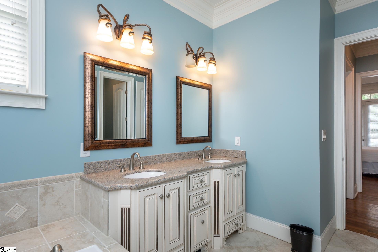
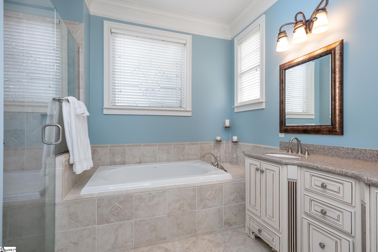
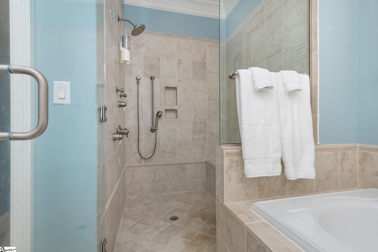
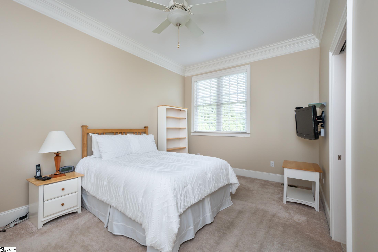
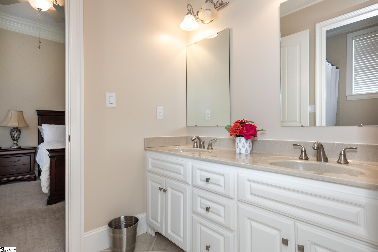
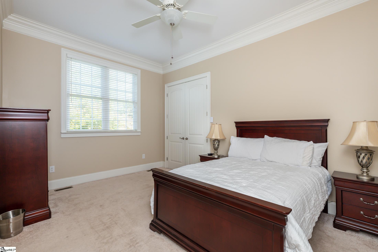
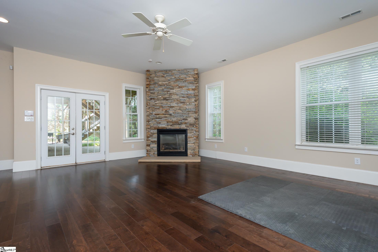
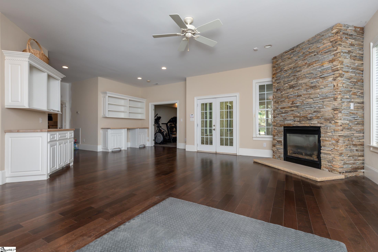
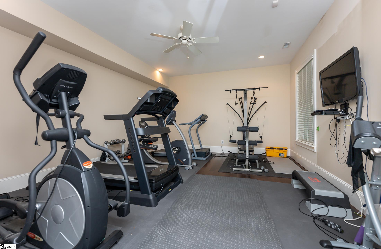
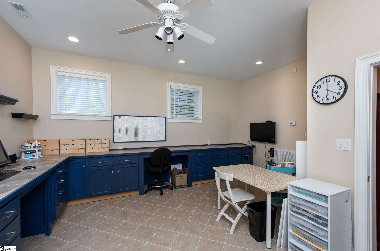
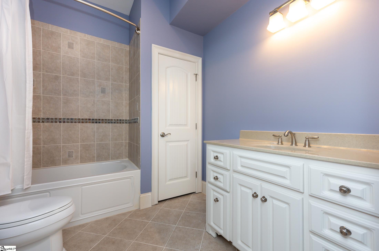
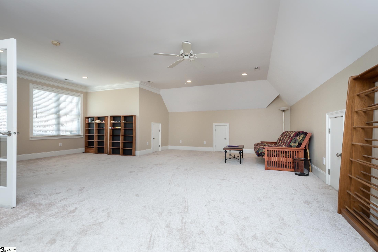
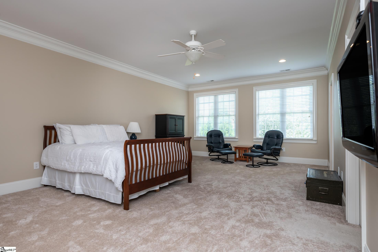
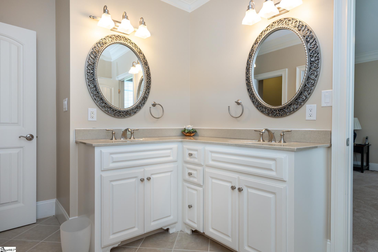
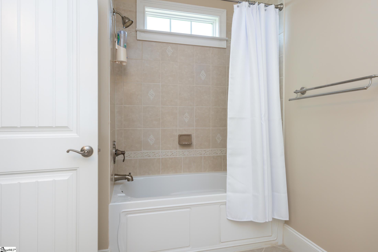
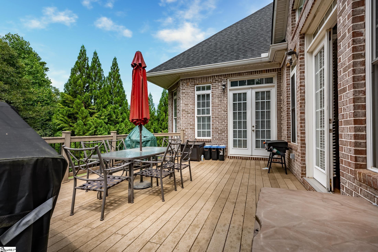
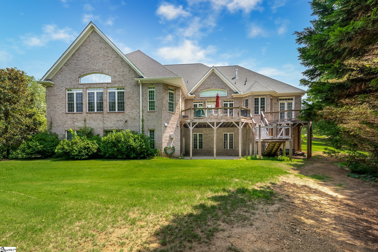
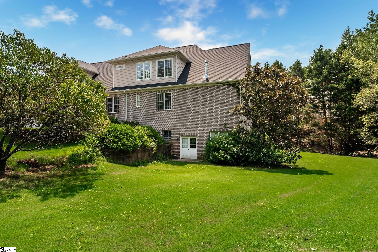
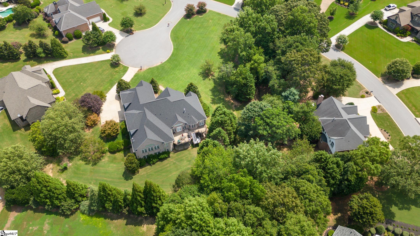
/u.realgeeks.media/newcityre/logo_small.jpg)


