728 Enoree River Place
Greer, SC 29651-7367
- Sold Price
$848,942
- List Price
$842,542
- Closing Date
Jun 20, 2023
- MLS
1485324
- Status
CLOSED
- Beds
5
- Full-baths
4
- Half-baths
1
- Style
Other
- County
Spartanburg
- Neighborhood
River Reserve
- Type
Single Family Residential
- Year Built
2023
- Stories
2
Property Description
This home has striking architectural details within, and a Craftsman-style exterior with 3-car side entry garage. 2-story grand entrance foyer, plus 10' ceilings throughout the first floor. The first-floor Premier Suite features a tray ceiling, 2 large walk-in closets, and a large bathroom with separate vanities, soaking tub, and large tiled shower. Off the garage entry is a mudroom w/ built-in drop zone and laundry room, both with abundant storage space. Tucked away off the foyer is a guest suite with private bath and vaulted ceiling. An archway with columns leads into the Dining room, and a Butler's Pantry with upper and lower cabinets leads to the Kitchen. A great space for gatherings, the Kitchen includes 42" cabinets, quartz counters, GE stainless steel appliances with 36" cooktop, large walk-in pantry, and hidden gems such as soft close doors and drawers, drawer stack, and double trash pullout. It flows into the Breakfast area and Family room, which includes a gas fireplace. Large rear covered porch is great for relaxing and unwinding. Upstairs is a spacious Rec room & loft area with room for a desk or bookcases. 2 generously-sized secondary bedrooms share a Jack & Jill bath. All bedrooms have a walk-in closet. Hardwoods are throughout most of the first floor including the Premier Suite, with tile in full baths and laundry room, and oak treads are on the stairs. Don't miss the extra storage space on the 2nd floor! This beautiful community is conveniently located just minutes from downtown Greer, GSP International, Greenville and Spartanburg. River Reserve offers easy access to all of the desired locations for shopping, dining, parks, and hospitals. Located in the acclaimed Riverside School District, and within minutes from I-85. 2-1 mortgage rate buydown available from seller when using preferred lender.
Additional Information
- Acres
0.28
- Amenities
Street Lights, Sidewalks
- Appliances
Gas Cooktop, Dishwasher, Disposal, Oven, Microwave, Tankless Water Heater
- Basement
None
- Elementary School
Woodland
- Exterior
Hardboard Siding, Stone
- Fireplace
Yes
- Foundation
Crawl Space
- Heating
Forced Air, Natural Gas
- High School
Riverside
- Interior Features
2 Story Foyer, High Ceilings, Ceiling Fan(s), Ceiling Cathedral/Vaulted, Ceiling Smooth, Tray Ceiling(s), Open Floorplan, Walk-In Closet(s), Countertops Quartz, Pantry
- Lot Description
1/2 Acre or Less, Sloped
- Master Bedroom Features
Walk-In Closet(s), Multiple Closets
- Middle School
Riverside
- Region
033
- Roof
Architectural
- Sewer
Public Sewer
- Stories
2
- Style
Other
- Subdivision
River Reserve
- Water
Public
- Year Built
2023
Listing courtesy of EHC Brokerage. Selling Office: Quartermaster Properties LLC.
The Listings data contained on this website comes from various participants of The Multiple Listing Service of Greenville, SC, Inc. Internet Data Exchange. IDX information is provided exclusively for consumers' personal, non-commercial use and may not be used for any purpose other than to identify prospective properties consumers may be interested in purchasing. The properties displayed may not be all the properties available. All information provided is deemed reliable but is not guaranteed. © 2024 Greater Greenville Association of REALTORS®. All Rights Reserved. Last Updated
/u.realgeeks.media/newcityre/header_3.jpg)
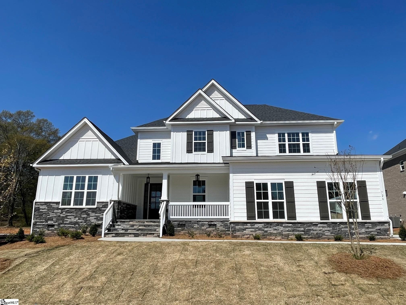
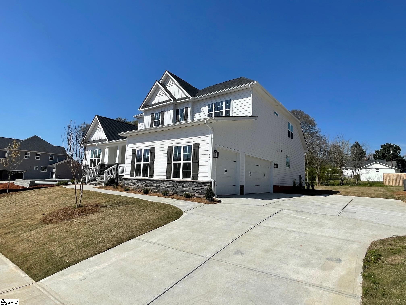
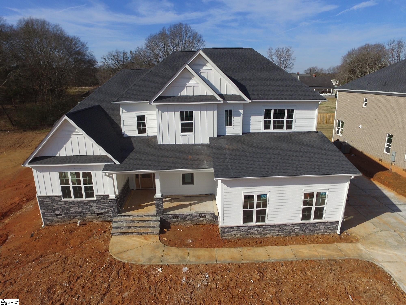
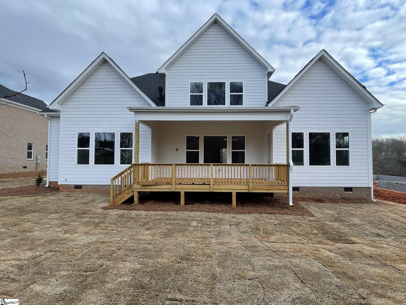
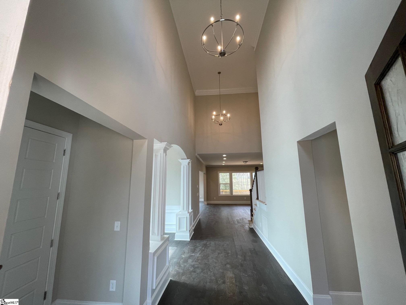

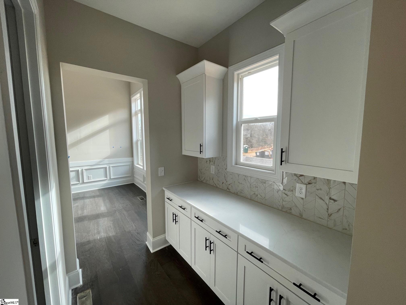
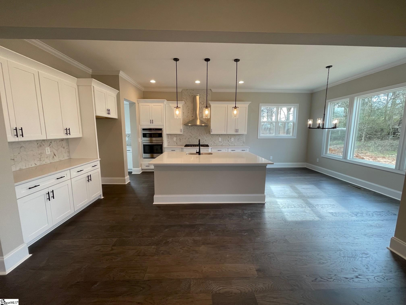
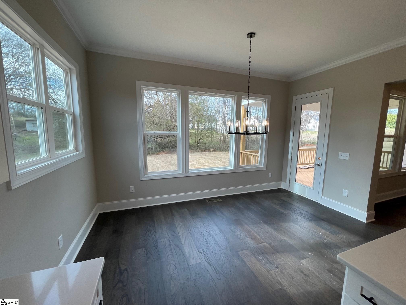

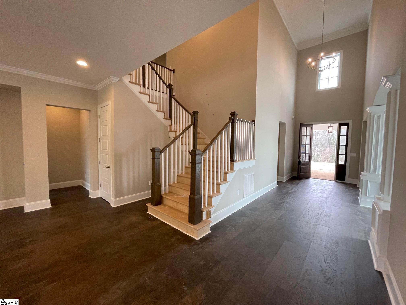
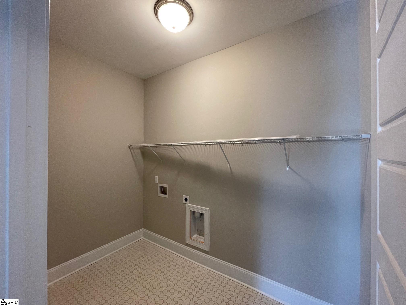
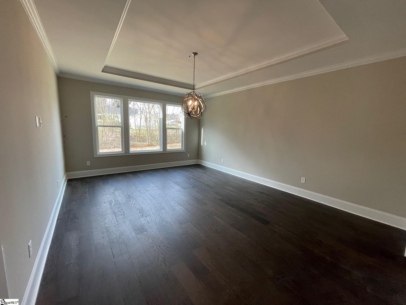
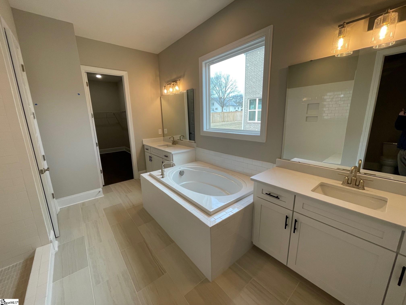

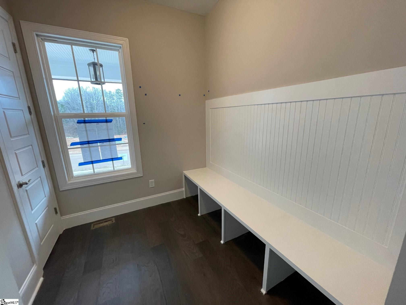
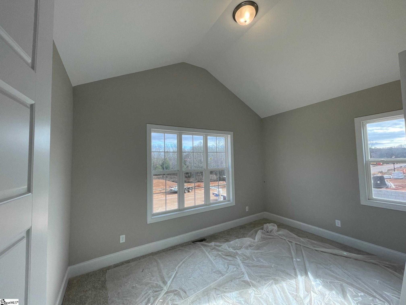
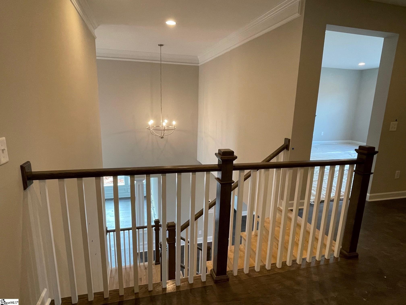
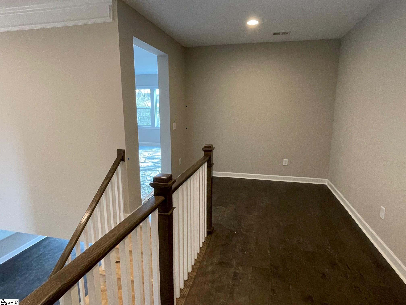
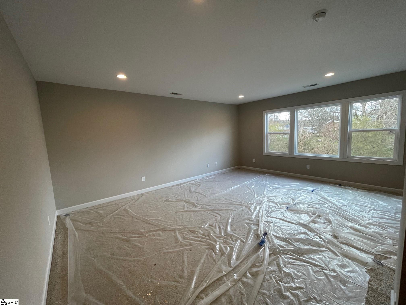
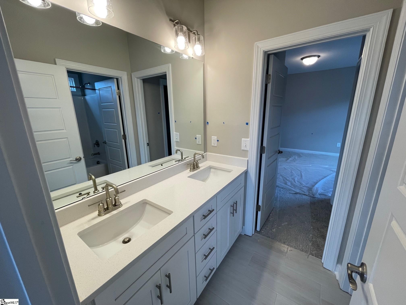
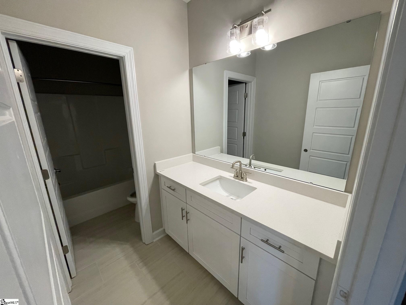
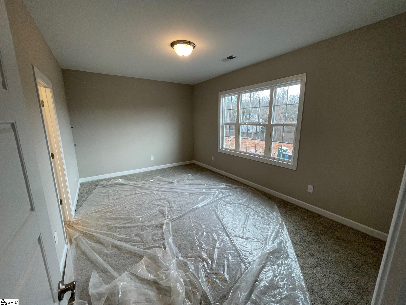
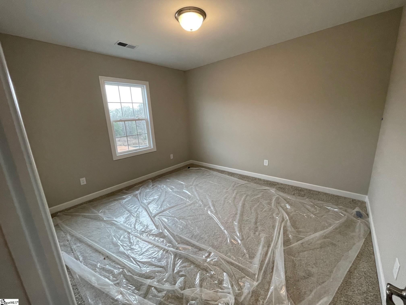

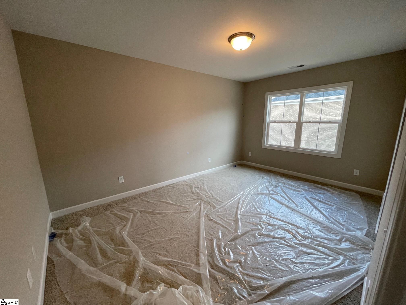

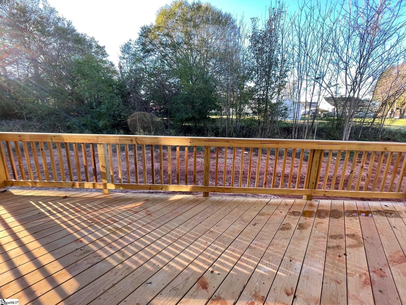
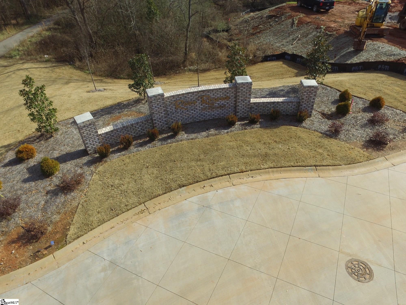
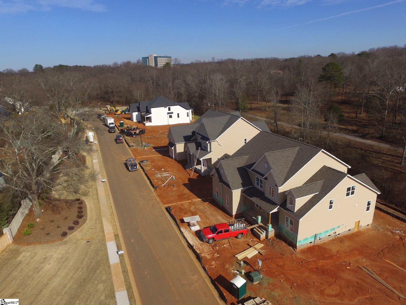
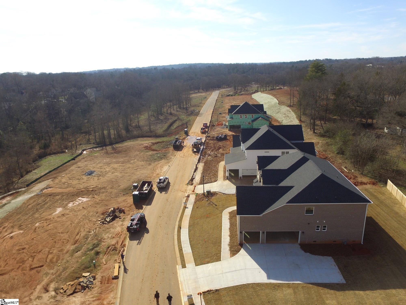
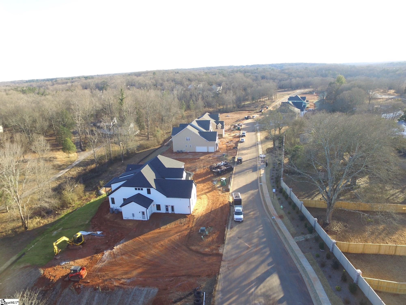
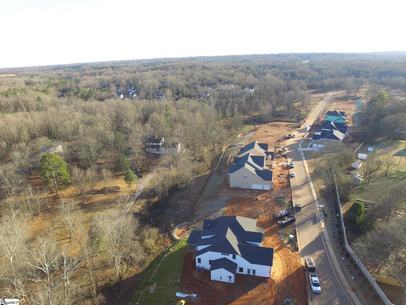
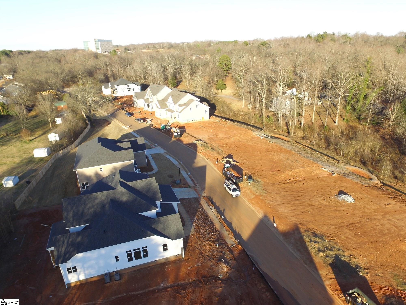
/u.realgeeks.media/newcityre/logo_small.jpg)


