3 Archers Place
Simpsonville, SC 29681
- Sold Price
$1,410,000
- List Price
$1,432,500
- Closing Date
Feb 13, 2023
- MLS
1486211
- Status
CLOSED
- Beds
5
- Full-baths
5
- Half-baths
1
- Style
Traditional
- County
Greenville
- Neighborhood
Kilgore Plantation
- Type
Single Family Residential
- Year Built
2005
- Stories
2
Property Description
Ready to come home to your own oasis every day? Located in Kilgore Plantation on a quiet cul-de-sac and just under 1 acre, this custom brick home at 3 Archer’s Place in Simpsonville boasts stunning architectural details from the moment you step in the front door. This spacious home has 6,000+ square feet, 5 bedrooms, 5 1/2 baths and an attached 3 car garage. On the first floor you’ll find an open floor plan connecting the kitchen, breakfast area and family room that allows for easy entertaining and tons of natural light. The kitchen features a large granite island with a prep sink, ice maker and versatile storage options. A chef's kitchen well equipped with two dishwashers and luxury Viking appliances, including two ovens, a warming drawer, 6-burner gas range with a griddle/grill and a custom hood. Adjacent to the kitchen and breakfast area you will find a family room with a vaulted ceiling, elegant built-ins on each side of the dry-stack rock fireplace, and doors leading out to the covered porch. The large dining room has a stunning chandelier, wainscoting and French doors leading to one of several Juliette balconies. Off the foyer, you will find an office with a fireplace, beautiful millwork, and coffered ceiling. The oversized living room boasts a gorgeous coffered ceiling and updated chandelier. Retreat to the master bedroom on the main level which includes all the dreamy elements you want - two walk-in closets, custom painted tray ceiling, crystal chandelier, and elegant fireplace. The master bathroom has a double sink vanity, separate toilet and bidet, large tile shower and a luxurious soaker tub for two. The main floor has 10 foot ceilings, freshly refinished hardwood floors, heavy crown molding throughout, as well as a laundry room/mudroom with plenty of storage and side entrance. Upstairs you’ll find 9 foot ceilings, 3 en-suite bedrooms, another bedroom with an extra large walk in closet, currently being used as an art/craft room. There is a second laundry room with a utility sink and walk-in access to the main attic, and another full bathroom. The oversized media room is perfect for movie and game nights and an additional room that currently serves as a home gym. The owners have added abundant, well-lit storage in the three attics with walk up access, and LED lighting throughout the home. Head outside to enjoy the fully fenced in, beautifully landscaped yard, complete with fresh sod and mature trees and shrubs. Enjoy the natural beauty surrounding the large porch, patio and in-ground salt-water pool and spa. If you’re ready to make this fabulous home yours - contact us today!
Additional Information
- Acres
0.93
- Amenities
Clubhouse, Common Areas, Street Lights, Pool, Sidewalks, Tennis Court(s)
- Appliances
Gas Cooktop, Dishwasher, Disposal, Self Cleaning Oven, Convection Oven, Oven, Refrigerator, Electric Oven, Ice Maker, Wine Cooler, Double Oven, Warming Drawer, Gas Water Heater, Water Heater
- Basement
None
- Elementary School
Oakview
- Exterior
Brick Veneer
- Fireplace
Yes
- Foundation
Crawl Space
- Heating
Forced Air, Natural Gas
- High School
J. L. Mann
- Interior Features
2nd Stair Case, Bookcases, High Ceilings, Ceiling Fan(s), Ceiling Cathedral/Vaulted, Ceiling Smooth, Tray Ceiling(s), Central Vacuum, Granite Counters, Countertops-Solid Surface, Open Floorplan, Tub Garden, Walk-In Closet(s), Coffered Ceiling(s), Pantry, Pot Filler Faucet
- Lot Description
1/2 - Acre, Cul-De-Sac, Few Trees, Sprklr In Grnd-Full Yard
- Lot Dimensions
163 x 197 x 212 x 241
- Master Bedroom Features
Walk-In Closet(s), Fireplace, Multiple Closets
- Middle School
Beck
- Region
031
- Roof
Architectural
- Sewer
Septic Tank
- Stories
2
- Style
Traditional
- Subdivision
Kilgore Plantation
- Taxes
$3,992
- Water
Public, Greenville
- Year Built
2005
Listing courtesy of Prime Realty, LLC. Selling Office: Del-Co Realty Group, Inc..
The Listings data contained on this website comes from various participants of The Multiple Listing Service of Greenville, SC, Inc. Internet Data Exchange. IDX information is provided exclusively for consumers' personal, non-commercial use and may not be used for any purpose other than to identify prospective properties consumers may be interested in purchasing. The properties displayed may not be all the properties available. All information provided is deemed reliable but is not guaranteed. © 2024 Greater Greenville Association of REALTORS®. All Rights Reserved. Last Updated
/u.realgeeks.media/newcityre/header_3.jpg)
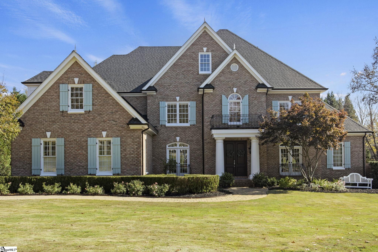
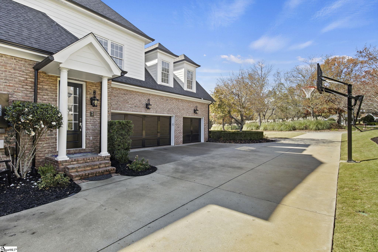
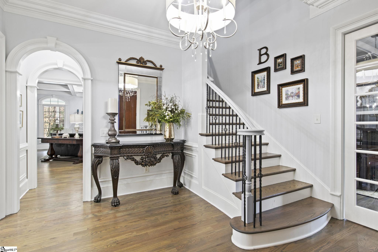
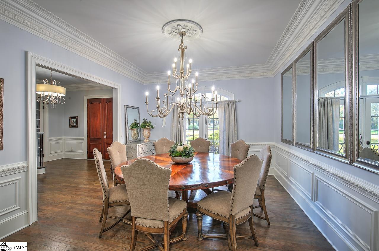
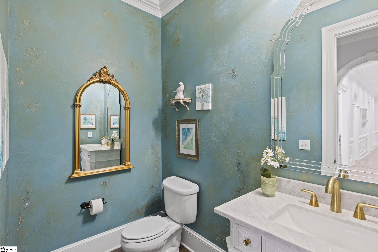
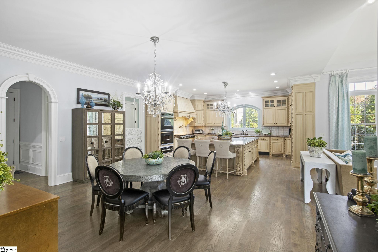
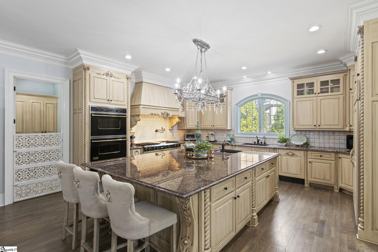
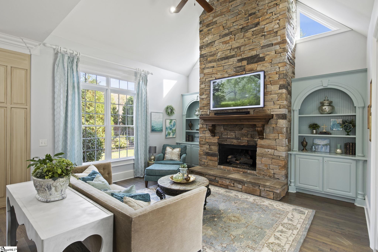
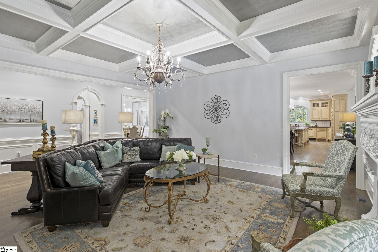
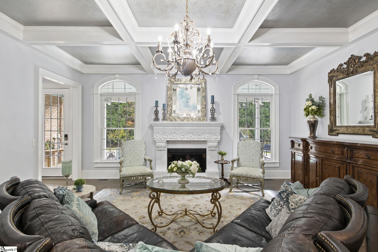
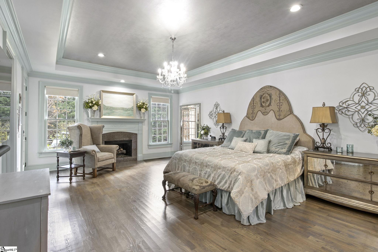
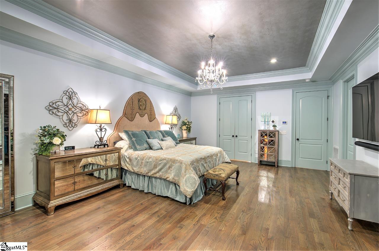
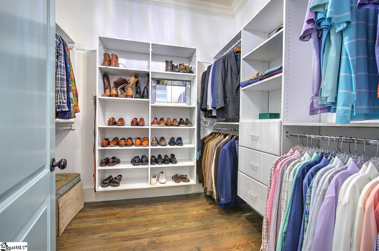
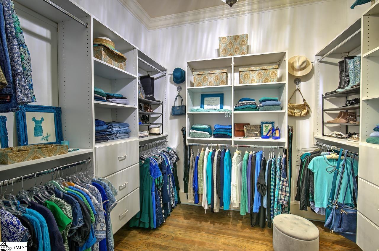
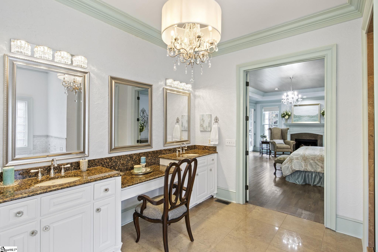
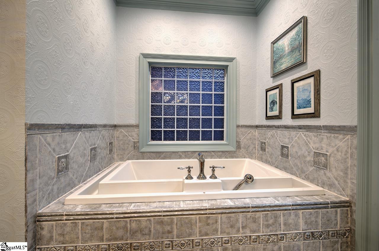
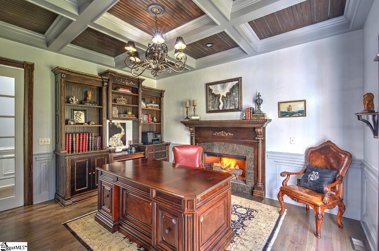
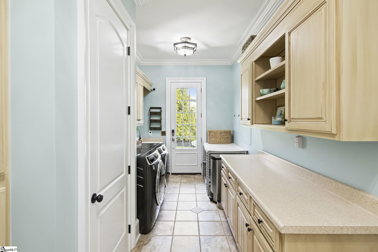
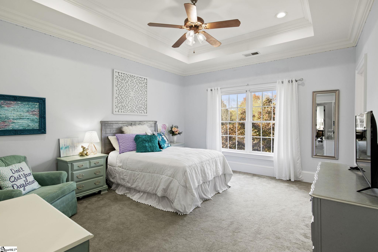
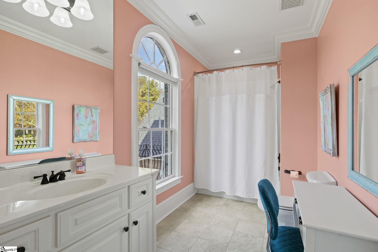
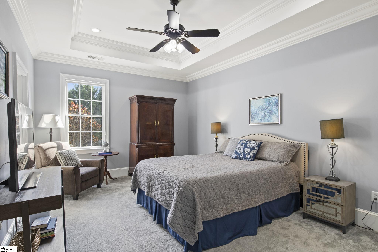
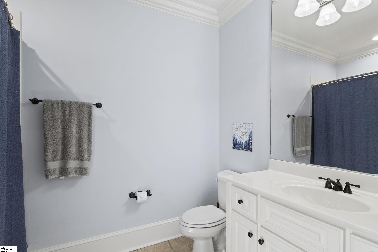
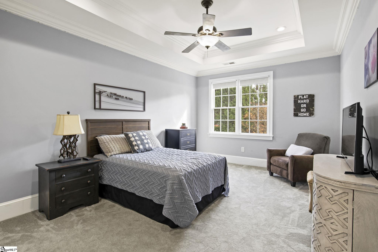
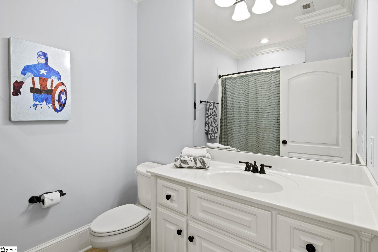
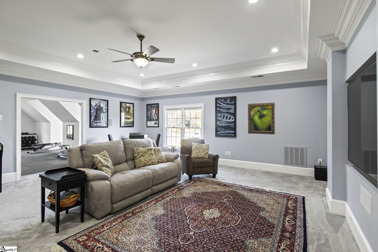
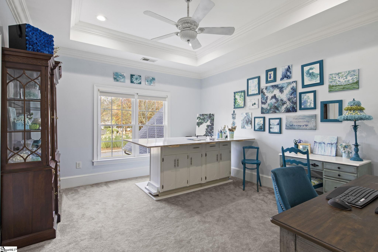
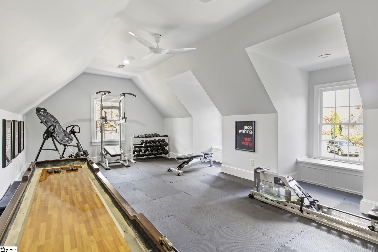
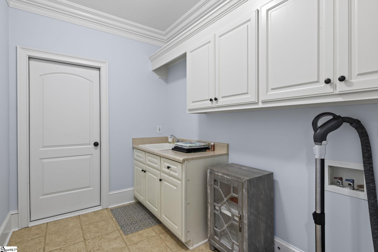
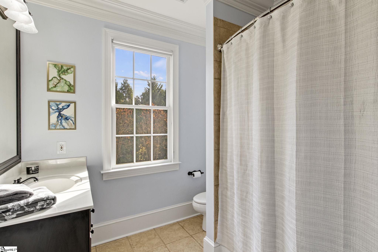
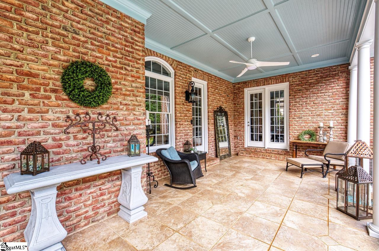
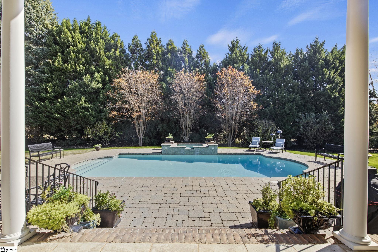
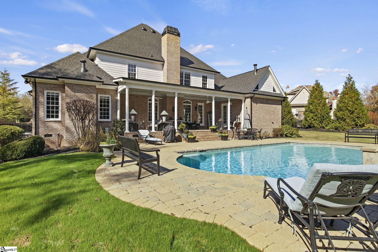
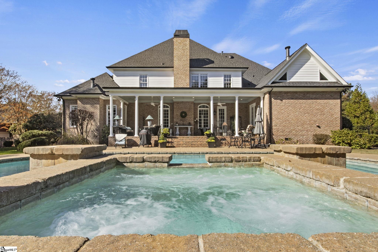
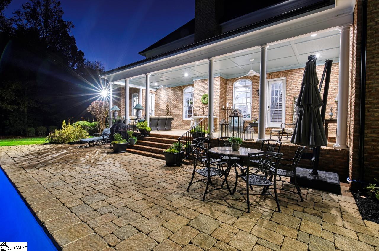
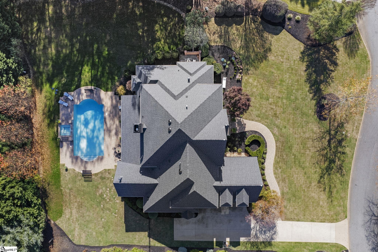
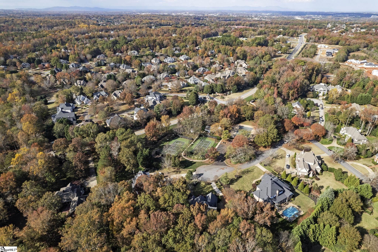
 Virtual Tour
Virtual Tour/u.realgeeks.media/newcityre/logo_small.jpg)


