201 Bonnas Lane
Travelers Rest, SC 29690
- Sold Price
$212,500
- List Price
$219,000
- Closing Date
Jan 11, 2023
- MLS
1487499
- Status
CLOSED
- Beds
3
- Full-baths
2
- Style
Ranch
- County
Greenville
- Type
Manufactured Home
- Year Built
2009
- Stories
1
Property Description
A GREAT HOME JUST GOT BETTER...10,000 PRICE IMPROVEMENT ..DONT MISS THIS OPPORTUNITY....Wonderful home with large 22' x 8' rocking chair front porch. Beautiful open floor plan with plenty of light and brightness, with a popular split bedroom plan. The home has a 2020 Engineering foundation certificate and has been de-titled for the new buyer. SELLER HAS ADDED UPGRADED FIXTURES AND LIGHTING THROUGH OUT--Also seller added a SMART THEROMSTAT. This beautiful home is situated on almost an acre with fenced backyard, large detached workshop with electricity and an ADDITIONAL storage building and a detached carport. The 22 x 15 great room has open plan with built in bookcases, The great room leads to a large open kitchen with plenty of cabinets. Seller is also including entire appliance package with the home that includes washer and dryer. Extras include a large mud room/walk in laundry room that can also be entered from a separate outside door. Master bedroom has its own bath that has double sinks, a walk in closet, pull out shelves in linen closet, separate shower with rainfall shower and tub. There are 2 other bedrooms and a full bath with this split bedroom plan. Relax outside with 12' x 7' covered back porch that leads to a 30' x 20' deck that overlooks fenced backyard with firepit. Enjoy those cookouts with a gas Grill on deck. There is a rented propane tank that supplies the deck grill and additional gas heater in great room. * Propane tank is rented from Suburban Propane Company, buyer can contact and contract with them if they want to continue service, if not seller will return tank to suburban Propane prior to closing..
Additional Information
- Acres
0.86
- Amenities
None
- Appliances
Dishwasher, Dryer, Refrigerator, Washer, Electric Oven, Microwave, Electric Water Heater
- Basement
None
- Elementary School
Tigerville
- Exterior
Vinyl Siding
- Foundation
Crawl Space
- Heating
Electric, Forced Air
- High School
Blue Ridge
- Interior Features
Bookcases, Ceiling Fan(s), Walk-In Closet(s), Pantry
- Lot Description
1/2 - Acre
- Lot Dimensions
98 x 71 x 190 x 158 x 260
- Master Bedroom Features
Walk-In Closet(s)
- Middle School
Blue Ridge
- Region
012
- Roof
Architectural
- Sewer
Septic Tank
- Stories
1
- Style
Ranch
- Taxes
$1,026
- Water
Public
- Year Built
2009
- Exterior
Vinyl Siding
- Foundation
Crawl Space
- Heating
Electric, Forced Air
- High School
Blue Ridge
- Interior Features
Bookcases, Ceiling Fan(s), Walk-In Closet(s), Pantry
- Lot Description
1/2 - Acre
- Lot Dimensions
98 x 71 x 190 x 158 x 260
- Master Bedroom Features
Walk-In Closet(s)
- Middle School
Blue Ridge
- Region
012
- Roof
Architectural
- Sewer
Septic Tank
- Stories
1
- Style
Ranch
- Taxes
$1,026
- Water
Public
- Year Built
2009
Listing courtesy of Brand Name Real Estate Upstate. Selling Office: Coldwell Banker Caine/Williams.
The Listings data contained on this website comes from various participants of The Multiple Listing Service of Greenville, SC, Inc. Internet Data Exchange. IDX information is provided exclusively for consumers' personal, non-commercial use and may not be used for any purpose other than to identify prospective properties consumers may be interested in purchasing. The properties displayed may not be all the properties available. All information provided is deemed reliable but is not guaranteed. © 2024 Greater Greenville Association of REALTORS®. All Rights Reserved. Last Updated
/u.realgeeks.media/newcityre/header_3.jpg)
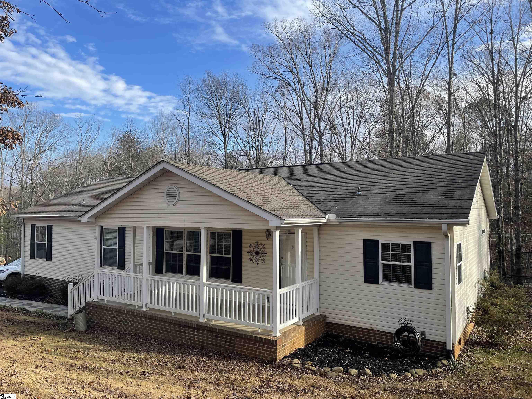
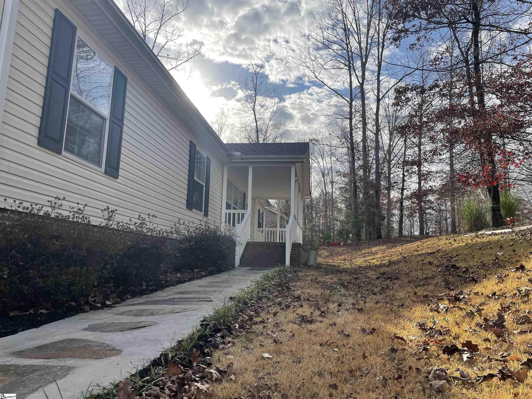
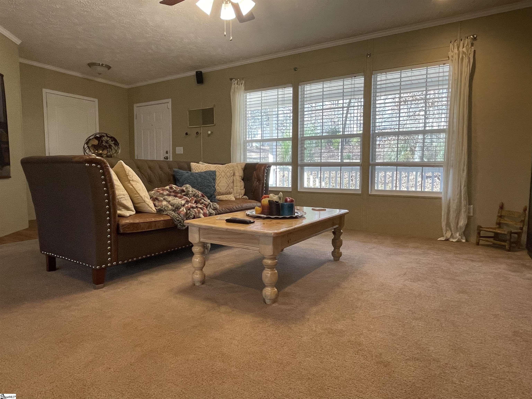
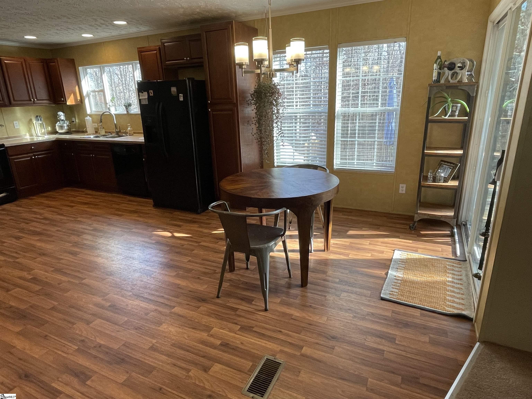
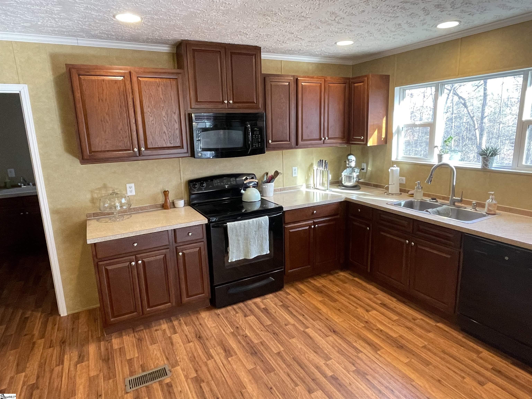
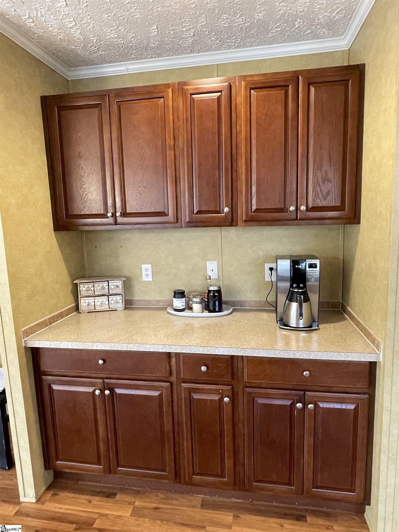
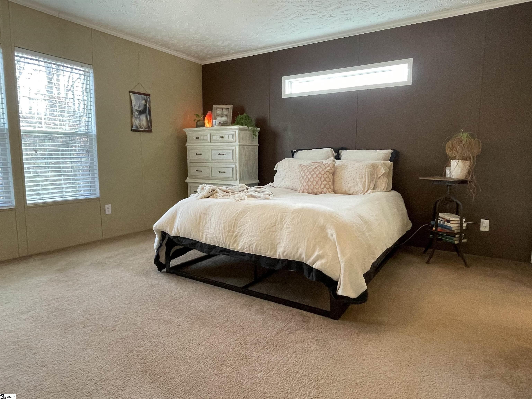
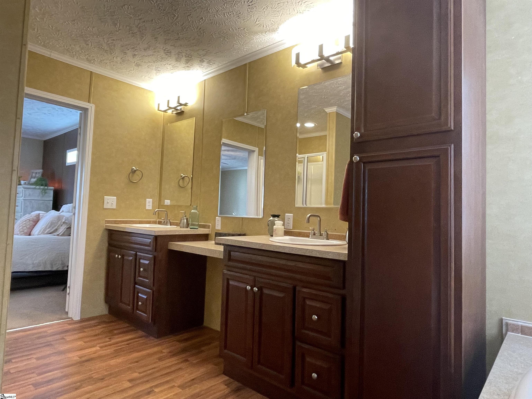
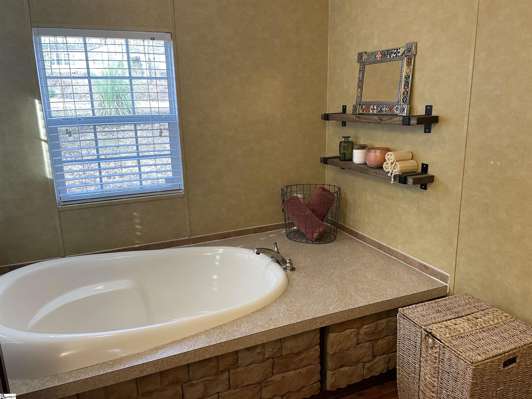
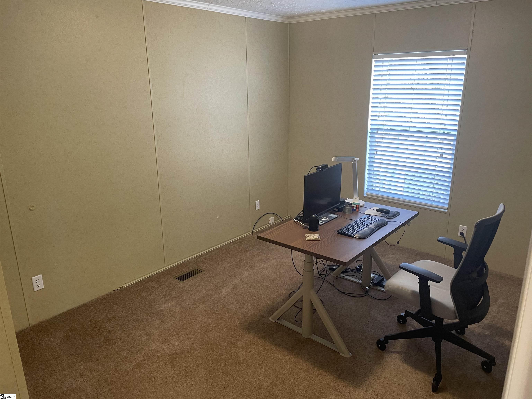
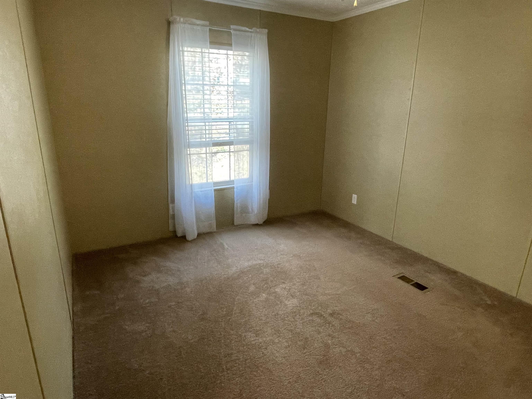
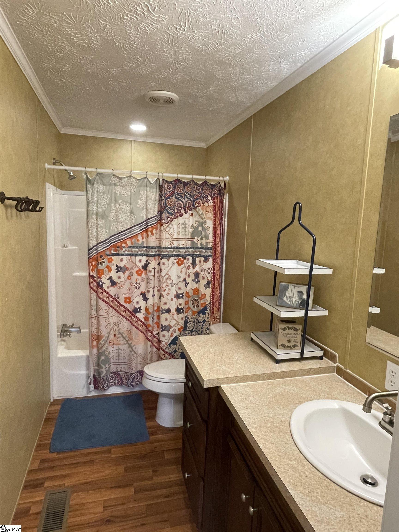
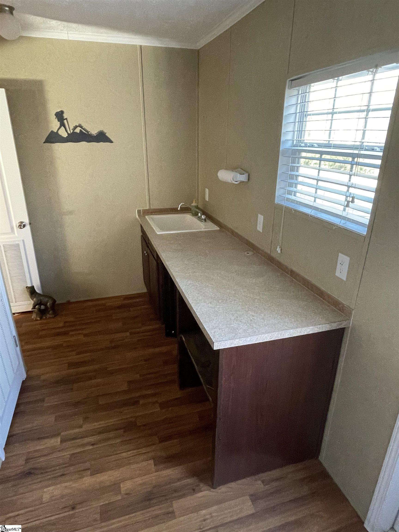
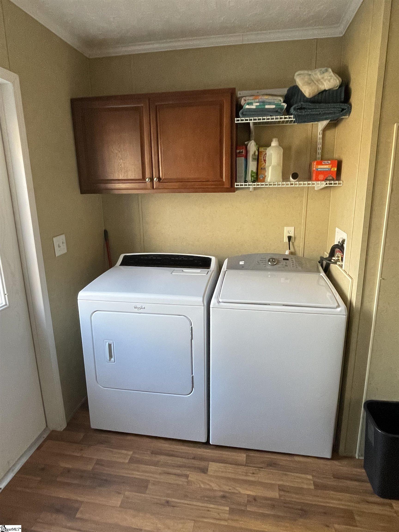

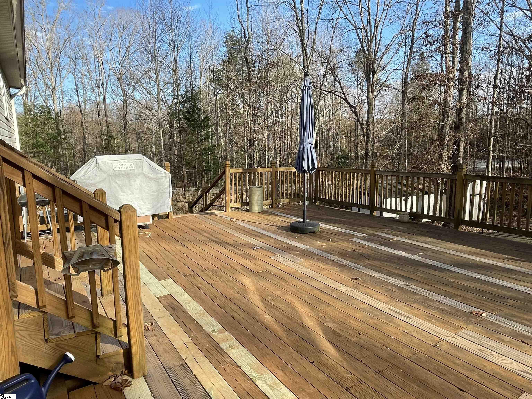
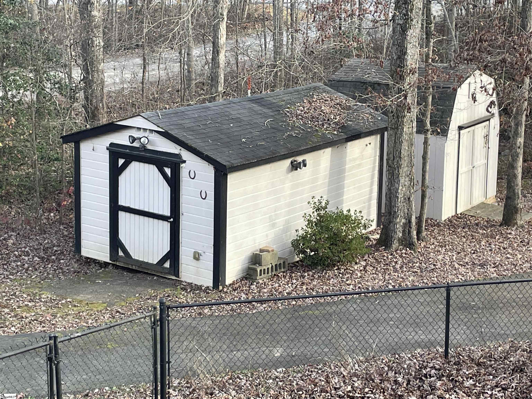
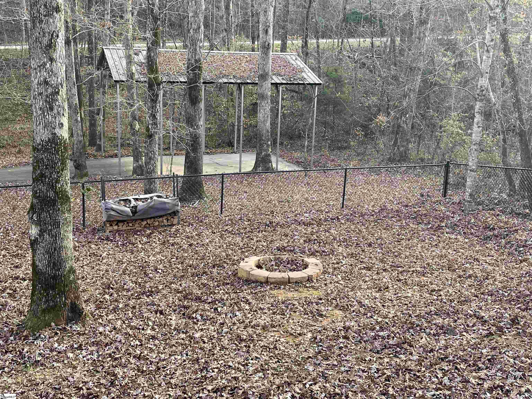
/u.realgeeks.media/newcityre/logo_small.jpg)


