10 Julian Street
Greenville, SC 29611
- Sold Price
$359,000
- List Price
$379,000
- Closing Date
Jun 21, 2023
- MLS
1488762
- Status
CLOSED
- Beds
3
- Full-baths
2
- Style
Craftsman
- County
Greenville
- Neighborhood
Downtown
- Type
Single Family Residential
- Year Built
2022
- Stories
1
Property Description
Beautiful new construction by Seaport Homes in the heart of downtown Greenville! 10 Julian St is the epitome of modern style and is surrounded by the bustling activity of N Main St, the arts of the West End, the fun of Unity Park, and the opportunity of Greenville's growing business district! As you approach this well-built Craftsman, you will appreciate the Garage with convenient keypad entry and the covered front stoop that ushers you inside. The wide open concept is punctuated by a dramatic vaulted ceiling encompassing the Family and Dining rooms. Luxury vinyl flooring graces the main living areas and a lovely round chandelier with Edson lights is the centerpiece of every meal. The center-island Kitchen is spectacular with granite countertops, recessed and globe lighting, extended height cabinetry with soft-close drawers, a deep-well sink, and stainless appliances. Just beyond is an incredible 5x5 walk-in pantry with sliding barn-style door. Walk further to discover the private areas of the home. The Owner's Suite boasts a deep trey ceiling, plush carpet, lighting choices, and its own Bath with dual sink vanity, framed mirrors, step-in shower with bench, and walk-in closet! Both secondary Bedrooms are sizeable with walk-in closets of their own and share the central Hall Bath with extended vanity and tub/shower. The back door leads to a quiet spot with a circular gravel patio! This home really is everything you are searching for... come tour it today!
Additional Information
- Acres
0.11
- Amenities
None
- Appliances
Dishwasher, Disposal, Electric Oven, Free-Standing Electric Range, Range, Microwave, Electric Water Heater
- Basement
None
- Elementary School
A.J. Whittenberg
- Exterior
Concrete
- Foundation
Slab
- Heating
Electric, Forced Air
- High School
Berea
- Interior Features
Ceiling Fan(s), Ceiling Cathedral/Vaulted, Ceiling Smooth, Tray Ceiling(s), Granite Counters, Open Floorplan, Walk-In Closet(s), Pantry
- Lot Description
1/2 Acre or Less
- Lot Dimensions
42 x 113 x 42 x 113
- Master Bedroom Features
Walk-In Closet(s)
- Middle School
Lakeview
- Region
076
- Roof
Architectural
- Sewer
Public Sewer
- Stories
1
- Style
Craftsman
- Subdivision
Downtown
- Taxes
$766
- Water
Public
- Year Built
2022
Listing courtesy of Carolina Moves, LLC. Selling Office: BHHS C Dan Joyner - Simp.
The Listings data contained on this website comes from various participants of The Multiple Listing Service of Greenville, SC, Inc. Internet Data Exchange. IDX information is provided exclusively for consumers' personal, non-commercial use and may not be used for any purpose other than to identify prospective properties consumers may be interested in purchasing. The properties displayed may not be all the properties available. All information provided is deemed reliable but is not guaranteed. © 2024 Greater Greenville Association of REALTORS®. All Rights Reserved. Last Updated
/u.realgeeks.media/newcityre/header_3.jpg)
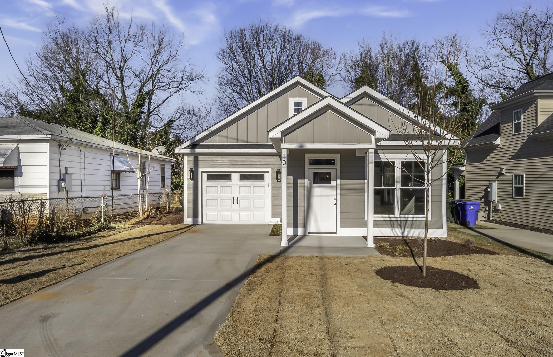
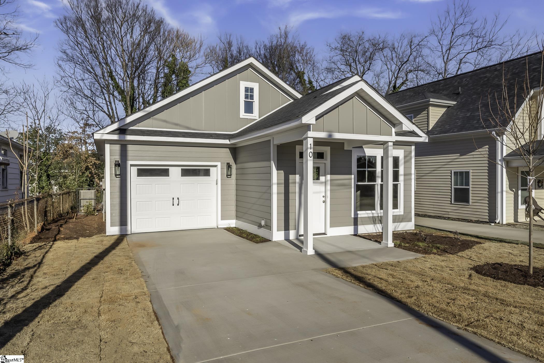
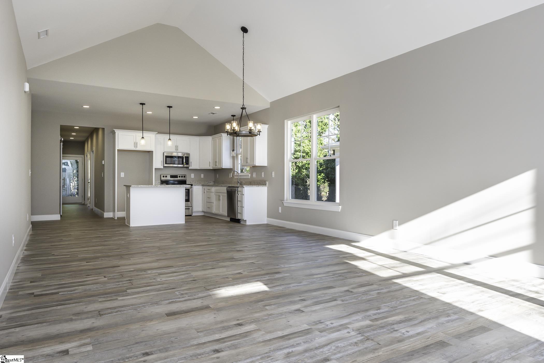
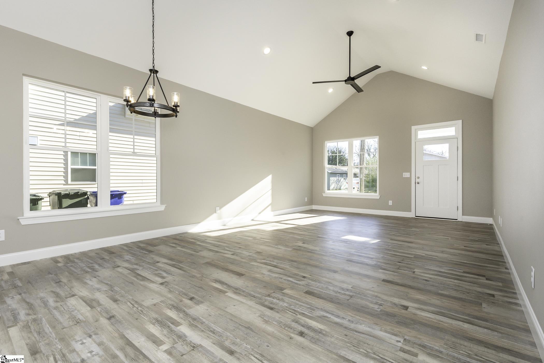
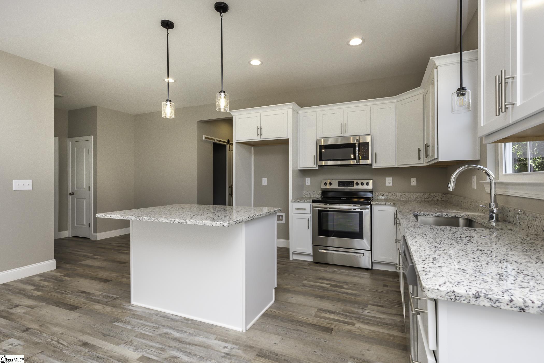
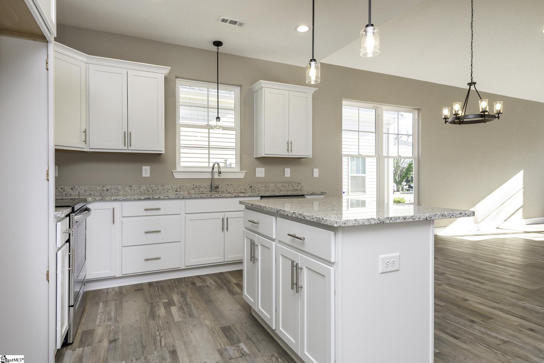
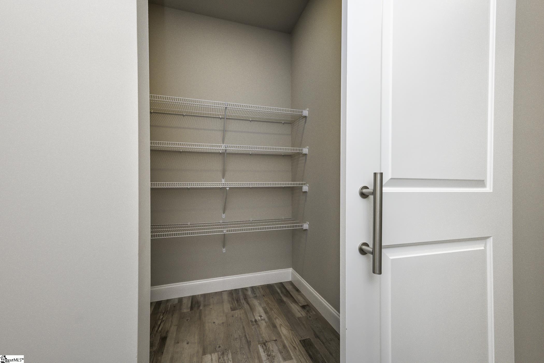
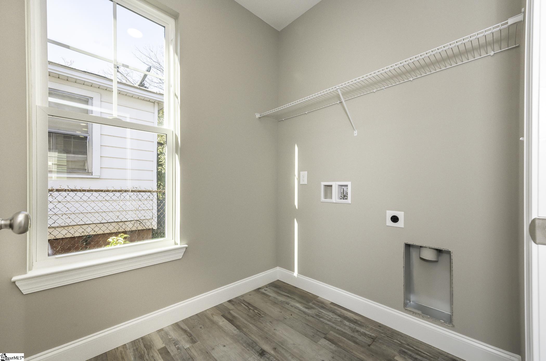
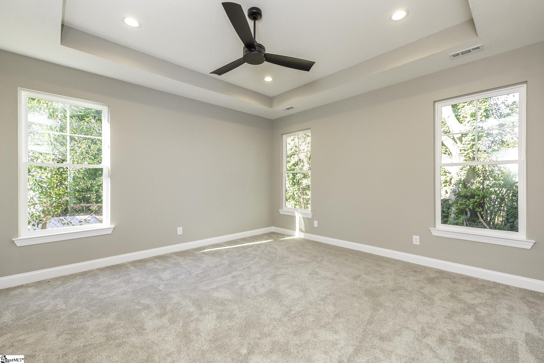
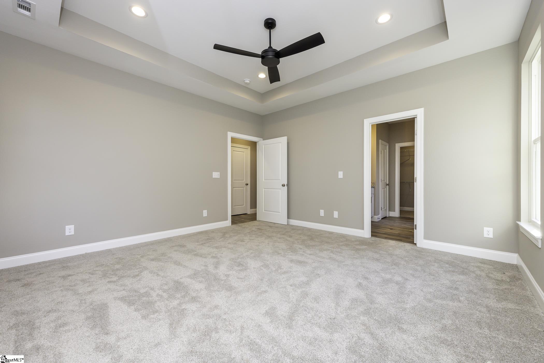
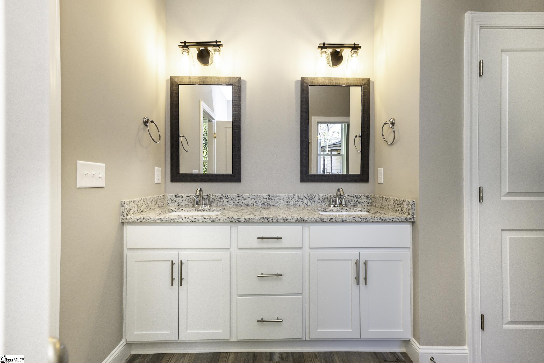
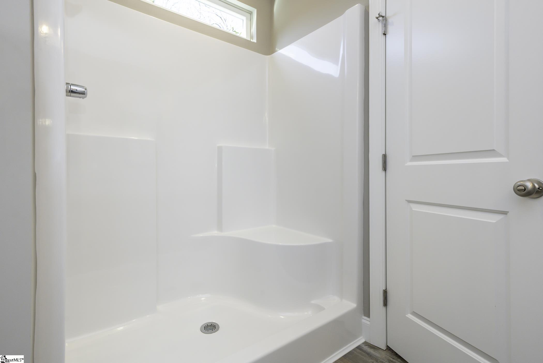
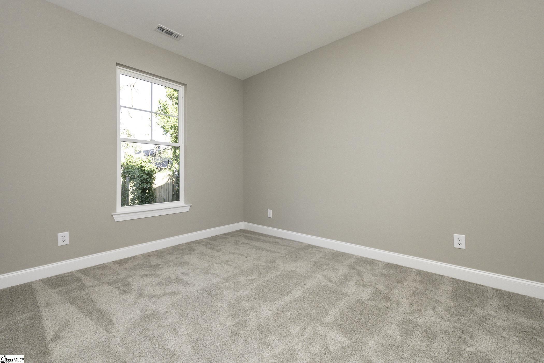
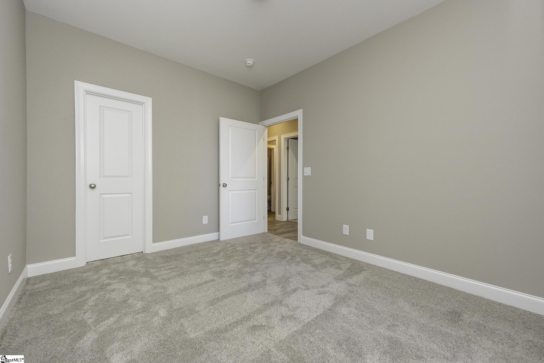
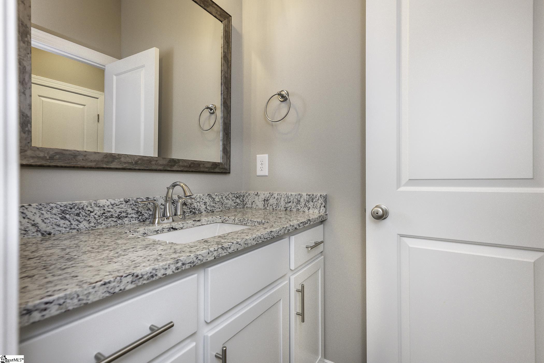
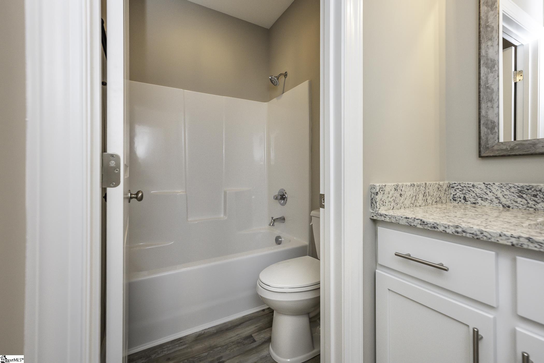
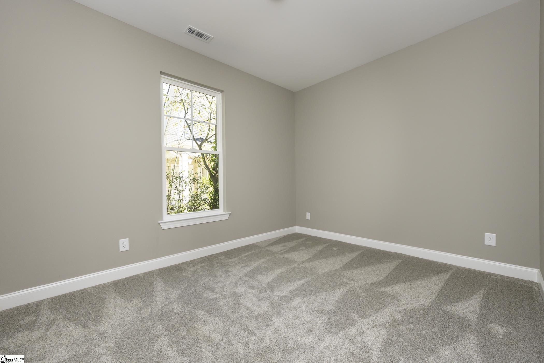
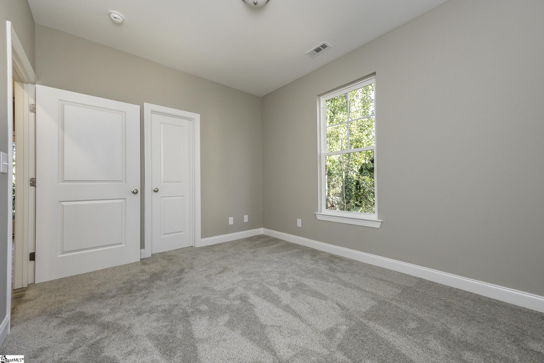
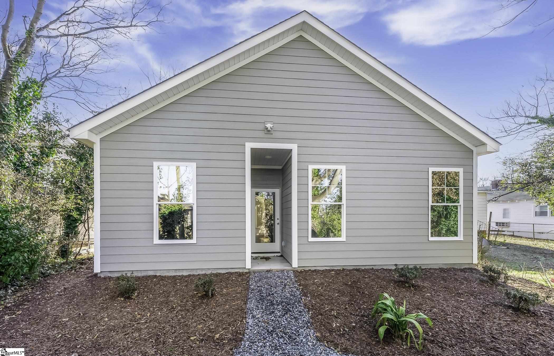
/u.realgeeks.media/newcityre/logo_small.jpg)


