213 Penrith Court
Simpsonville, SC 29681
- Sold Price
$390,000
- List Price
$392,500
- Closing Date
Apr 28, 2023
- MLS
1494089
- Status
CLOSED
- Beds
3
- Full-baths
2
- Half-baths
1
- Style
Craftsman
- County
Greenville
- Neighborhood
Villages At Windsor
- Type
Single Family Residential
- Year Built
2013
- Stories
2
Property Description
Welcome home to 213 Penrith Court. This stunning Craftsman-style home sits on one of the neighborhood’s premium cul-de-sac lots, that backs up to a wooded area for extra privacy. This dazzling home boasts a spacious open-concept floorplan, with 10-foot ceilings throughout the home, gorgeous hardwood floors, elegant custom plantation shutter blinds, and window shades. Enter the foyer and be emerged in the delightful beauty of this home. To your right is the large extravagant formal dining room. As you continue, you enter the exuberant living room that features a gas-log fireplace. If you love to cook and entertain, this lavish kitchen is the perfect place for you. This kitchen flaunts stainless steel appliances and a large island. Enjoy your morning coffee in the breakfast room. The sunroom which is illuminated with natural light from the large windows is a great place to relax and read a book. At the end of the day retire to the enormous master suite, located on the main floor. The exquisite ensuite is both fashionable and functional with a huge shower, a deep separate tub, and an extremely large walk-in custom closet. As you make your way upstairs, you’re greeted by a vast loft, The perfect place for a family hang-out, or home office. Also, there are two huge bedrooms, with sizable closets. One of the bedrooms has a private entrance into the full bathroom. If you like nature and privacy, spend your evenings on the spacious screened porch that features recessed lighting, a ceiling fan, and three large custom pull down shades. There is also a paved patio, the perfect spot for your grill. The roomy two-car garage has a utility sink, so you can wash up after completing your project. This amazing home is being “SOLD AS IS”. The homeowner employed Carolina Quality Home Inspections to perform a pre-listing home inspection. The inspection report is available in the associated documents. All the minor issues have been corrected. This home has so much to offer you and your family, so don’t wait, call me today to arrange your private showing.
Additional Information
- Acres
0.17
- Amenities
Common Areas, Street Lights, Sidewalks, Vehicle Restrictions
- Appliances
Gas Cooktop, Dishwasher, Disposal, Dryer, Self Cleaning Oven, Oven, Refrigerator, Washer, Electric Oven, Double Oven, Microwave, Gas Water Heater
- Basement
None
- Elementary School
Rudolph Gordon
- Exterior
Stone, Vinyl Siding
- Exterior Features
Satellite Dish
- Fireplace
Yes
- Foundation
Slab
- Heating
Natural Gas
- High School
Fountain Inn High
- Interior Features
High Ceilings, Ceiling Fan(s), Ceiling Cathedral/Vaulted, Ceiling Smooth, Tray Ceiling(s), Granite Counters, Countertops-Solid Surface, Open Floorplan, Tub Garden, Walk-In Closet(s), Pantry
- Lot Description
1/2 Acre or Less, Cul-De-Sac, Few Trees, Sprklr In Grnd-Full Yard
- Master Bedroom Features
Walk-In Closet(s), Fireplace
- Middle School
Rudolph Gordon
- Model Name
Jamestown
- Region
032
- Roof
Architectural
- Sewer
Public Sewer
- Stories
2
- Style
Craftsman
- Subdivision
Villages At Windsor
- Taxes
$1,120
- Water
Public
- Year Built
2013
Listing courtesy of Keller Williams Grv Upst. Selling Office: Keller Williams Realty.
The Listings data contained on this website comes from various participants of The Multiple Listing Service of Greenville, SC, Inc. Internet Data Exchange. IDX information is provided exclusively for consumers' personal, non-commercial use and may not be used for any purpose other than to identify prospective properties consumers may be interested in purchasing. The properties displayed may not be all the properties available. All information provided is deemed reliable but is not guaranteed. © 2024 Greater Greenville Association of REALTORS®. All Rights Reserved. Last Updated
/u.realgeeks.media/newcityre/header_3.jpg)
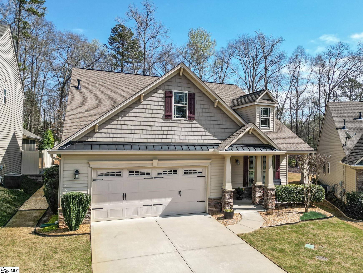
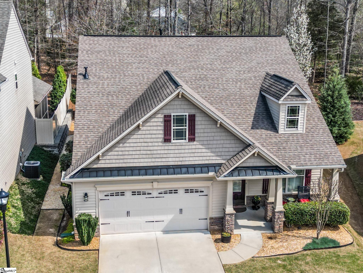
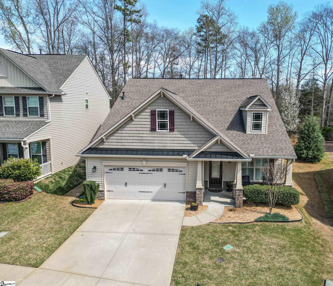
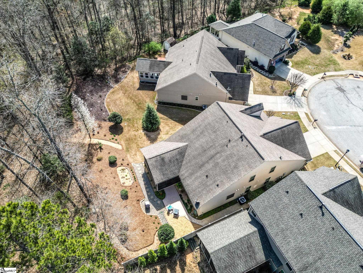
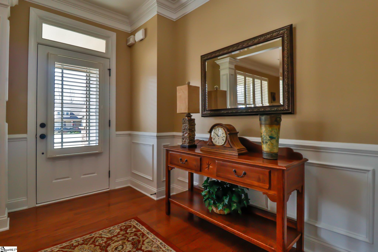
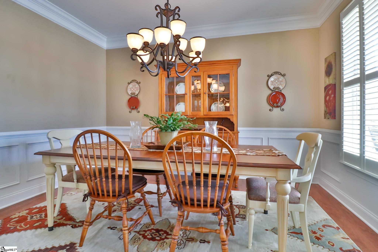
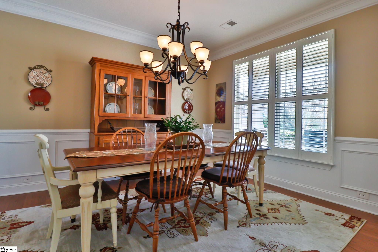
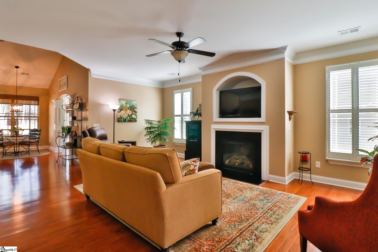
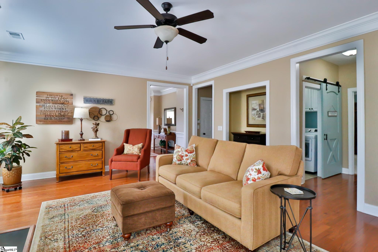
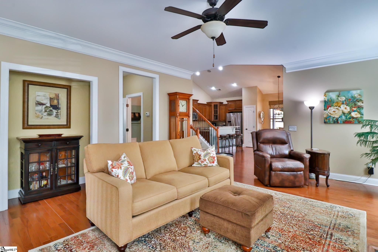
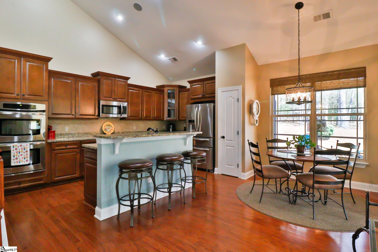
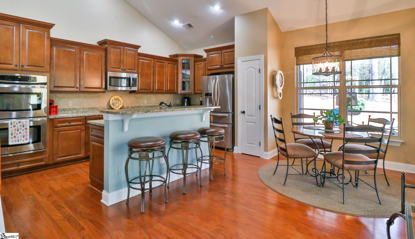
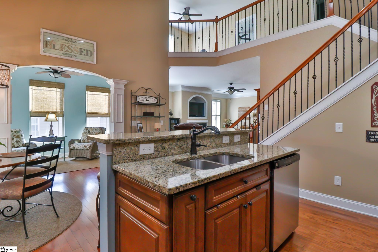
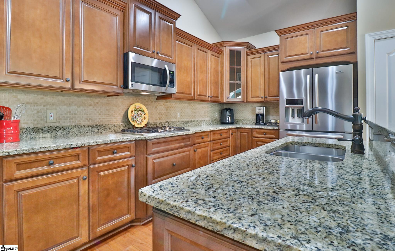
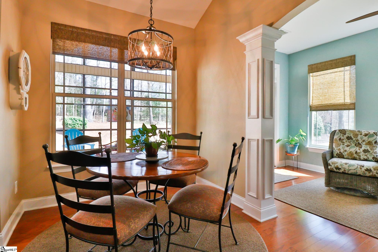
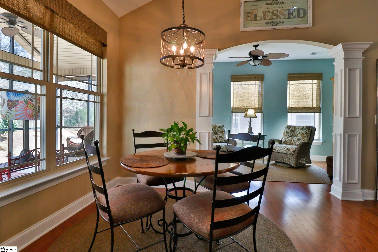
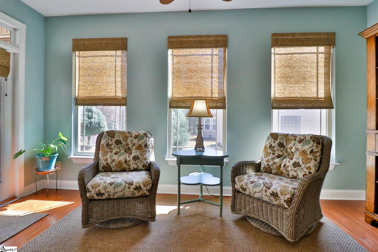
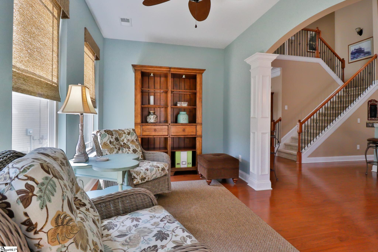
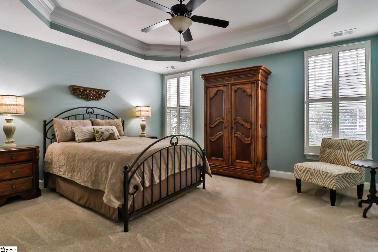
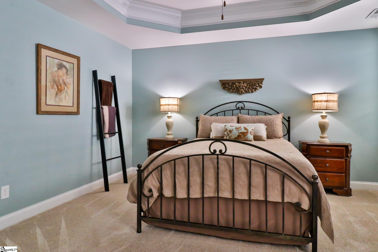
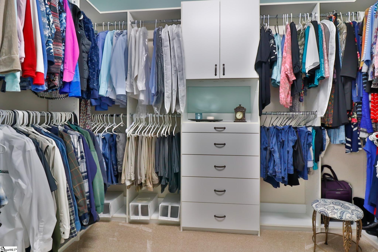
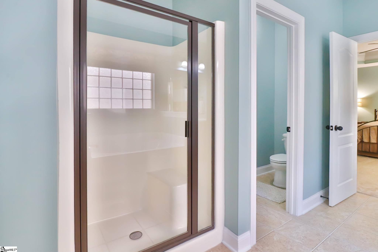
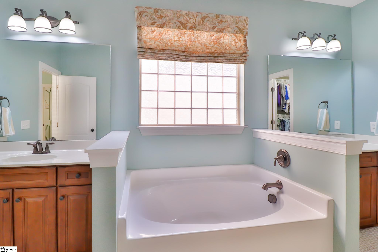
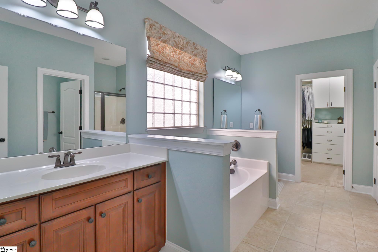
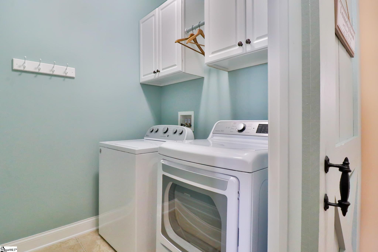
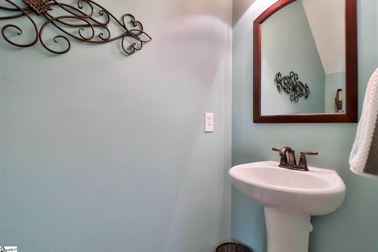
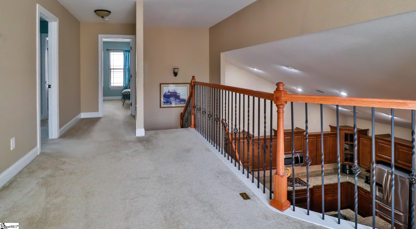
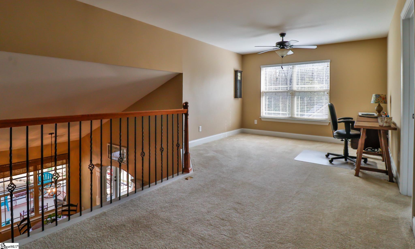
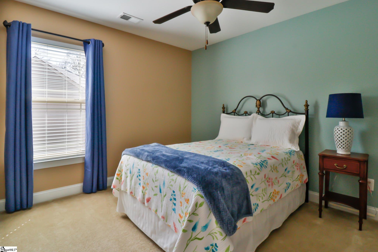
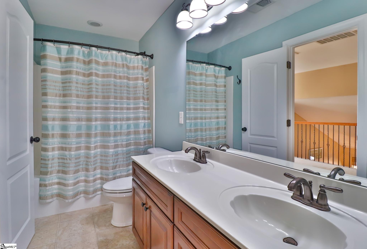
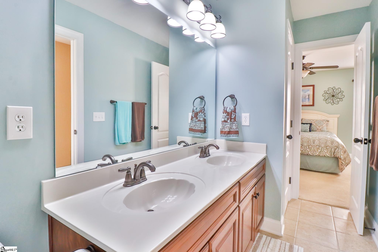
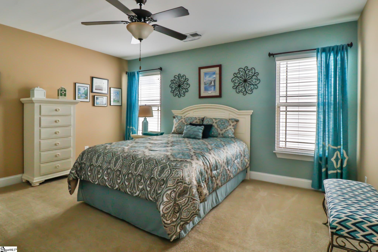
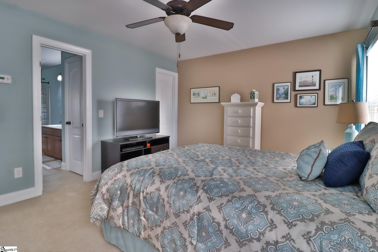
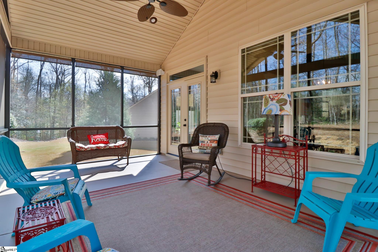
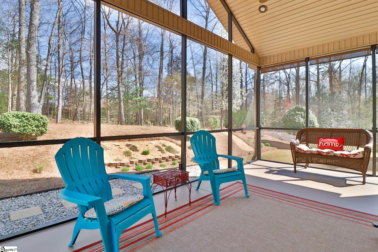
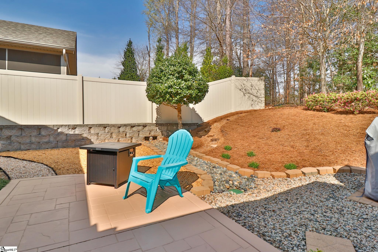
/u.realgeeks.media/newcityre/logo_small.jpg)


