400 Mills Avenue Unit Unit 129
Greenville, SC 29605-4181
- Sold Price
$385,000
- List Price
$395,000
- Closing Date
Jun 08, 2023
- MLS
1496595
- Status
CLOSED
- Beds
1
- Full-baths
1
- Style
Historical (Docs Req.)
- County
Greenville
- Neighborhood
Lofts At Mills Mill
- Type
Condo
- Stories
1
Property Description
This is your chance to own the one bedroom condo with the largest patio at the historic Lofts at Mills Mill, the 260 sq ft outdoor space provides extra living space for most of the year. This, coupled with an open floor plan where both the dining and living rooms are open to the kitchen, means there is ample room for entertaining inside and out. The living room boasts a feature wall of custom floor to ceiling bookshelves with an incorporated electric fireplace for cozy nights and four inch plantation shutters allow you to adjust the area’s natural light. Stainless steel appliances including a new four door Whirlpool refrigerator, granite countertops, breakfast bar that will accommodate four bar stools, and wood cabinets in the kitchen are attractively incorporated into the open plan. The bedroom easily accommodates a king sized bed and the walk in closet provides plenty of room for your belongings. The bathroom has a wet area, with both shower and deep garden tub, and generous counter space. There is also a walk-in laundry room with an included washer/dryer combo and a utility room which offers additional storage. Being on the ground floor, this unit offers ease of entry without using the elevator. Special features unique to Mills Mill loft living include 16 ft original heart of pine ceilings and beams, floor to ceiling window/door, 9 ft windows, exposed brick walls, and concrete floors. The Lofts at Mills Mill is a truly unique downtown condo community. Located at the edge of downtown and within the city limits, it offers the convenience of downtown living on a tranquil 7+ acres of gorgeous gated grounds with gunite pool, fitness center, large community room with full kitchen, community garden plots, grilling patio with three gas grills and dining tables, and a one acre natural area dog park that is bordered by a stream and Brushy Creek with a community gathering area, picnic table, and walking path. The HOA fee covers water, sewer, natural gas, trash, recycling, and building and grounds maintenance. Vehicle parking is plentiful and unassigned, so there is always room for guests. The private 5x10 basement storage unit #35 is deeded separately and will convey. Conveniently close to Prisma Health Greenville Memorial Hospital, Bon Secours St. Francis Hospital, USC School of Medicine Greenville, 85, 385, 185, Augusta St., Swamp Rabbit Trail, West Village, West End, Fluor Field, Falls Park, Unity Park, Cleveland Park, and all downtown Greenville has to offer.
Additional Information
- Acres
7
- Amenities
Common Areas, Fitness Center, Gated, Street Lights, Pool, Sidewalks, Lawn Maintenance, Dog Park, Landscape Maintenance, Vehicle Restrictions, Walking Trails
- Appliances
Dishwasher, Disposal, Free-Standing Gas Range, Refrigerator, Other, Microwave, Electric Water Heater
- Basement
Other
- Elementary School
Thomas E. Kerns
- Exterior
Brick Veneer
- Exterior Features
Elevator, Outdoor Grill
- Foundation
Slab
- Heating
Electric, Forced Air
- High School
Greenville
- Interior Features
High Ceilings, Granite Counters, Open Floorplan, Tub Garden, Walk-In Closet(s)
- Lot Description
5 - 10 Acres, Corner Lot, Sidewalk, Few Trees, Sprklr In Grnd-Full Yard
- Master Bedroom Features
Walk-In Closet(s)
- Middle School
Hughes
- Region
074
- Roof
Composition
- Sewer
Public Sewer
- Stories
1
- Style
Historical (Docs Req.)
- Subdivision
Lofts At Mills Mill
- Taxes
$1,854
- Unit
Unit 129
- Water
Public
Listing courtesy of EXP Realty LLC. Selling Office: Wilson Associates.
The Listings data contained on this website comes from various participants of The Multiple Listing Service of Greenville, SC, Inc. Internet Data Exchange. IDX information is provided exclusively for consumers' personal, non-commercial use and may not be used for any purpose other than to identify prospective properties consumers may be interested in purchasing. The properties displayed may not be all the properties available. All information provided is deemed reliable but is not guaranteed. © 2024 Greater Greenville Association of REALTORS®. All Rights Reserved. Last Updated
/u.realgeeks.media/newcityre/header_3.jpg)
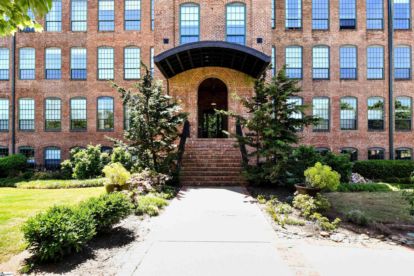
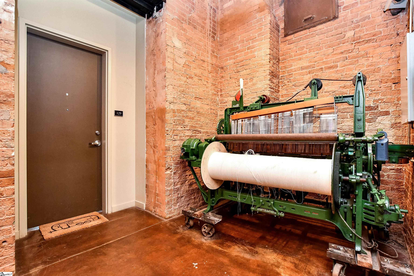
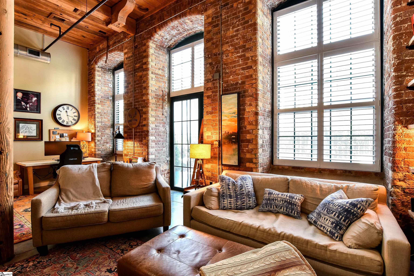

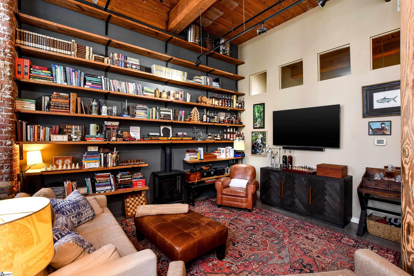
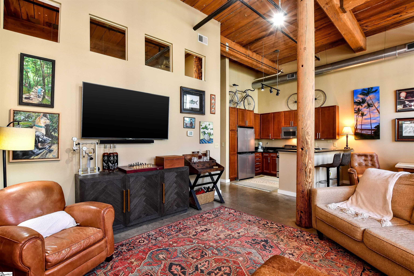
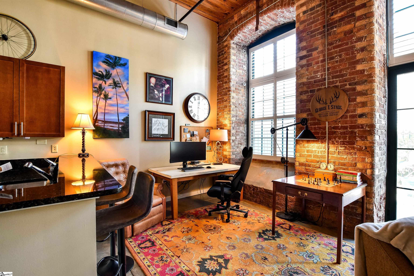
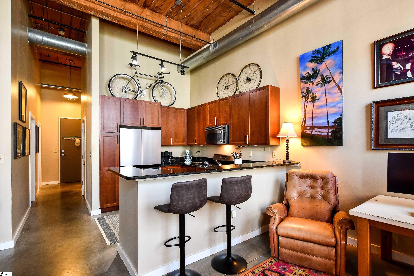
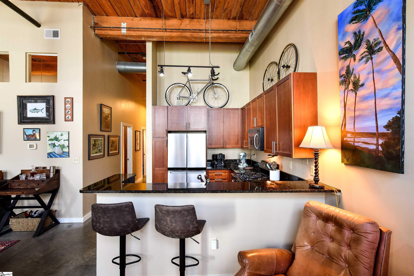
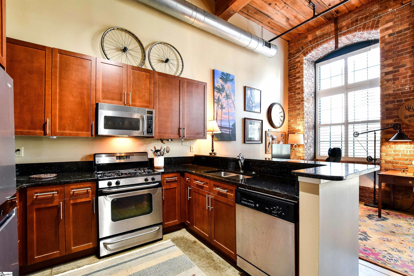
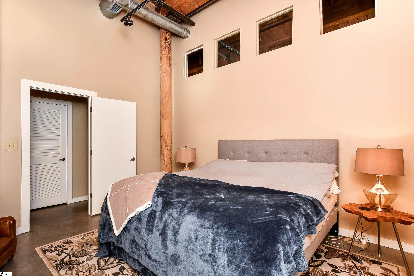
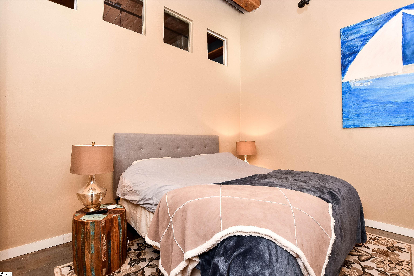
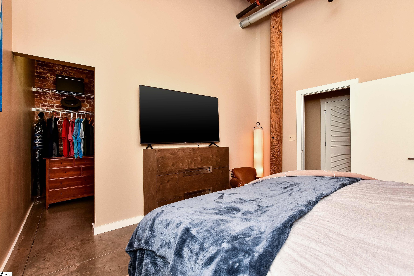
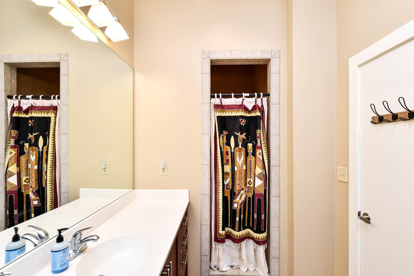
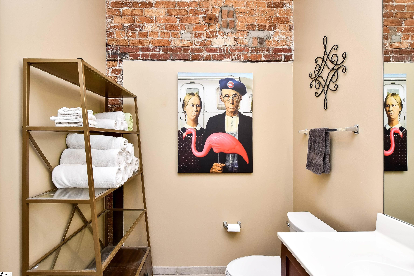
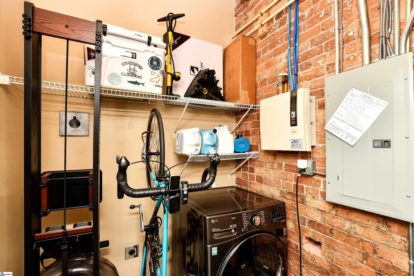
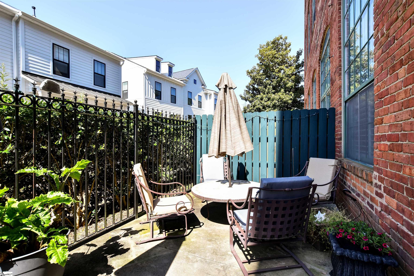
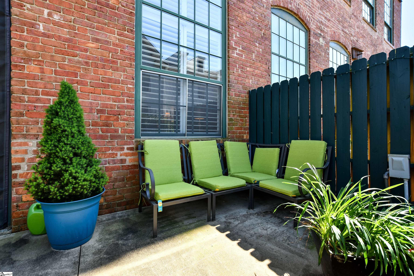
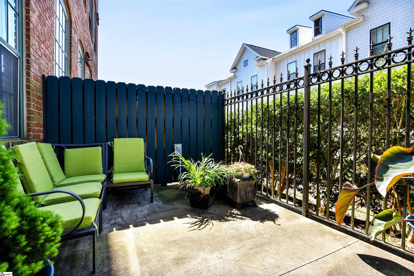
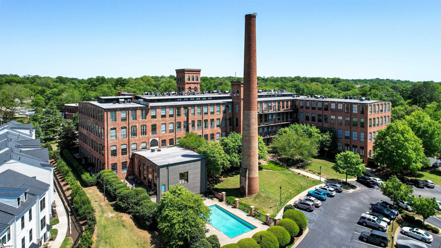
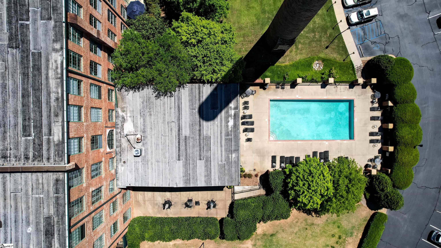
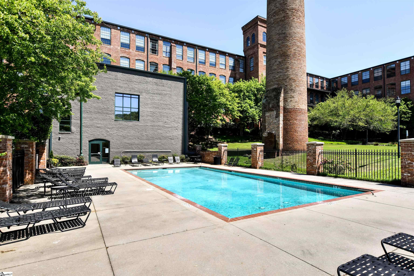
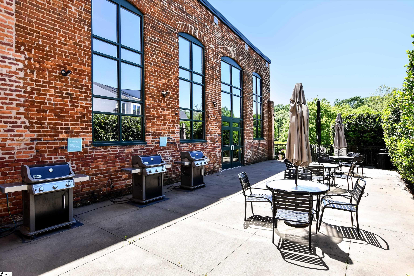
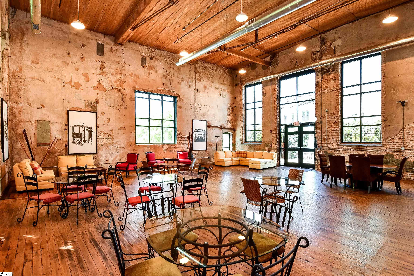
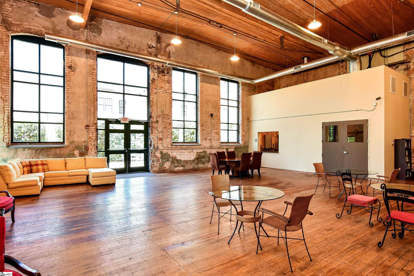
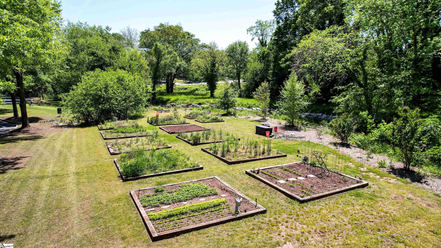
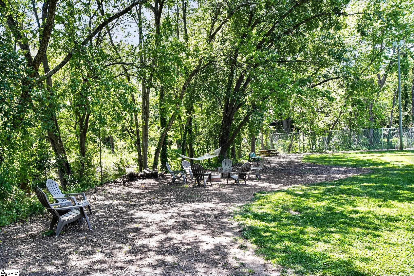
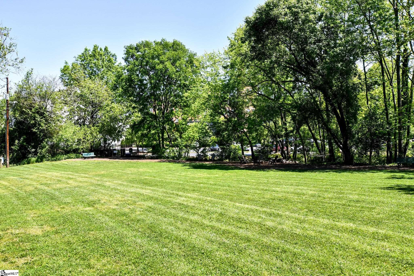
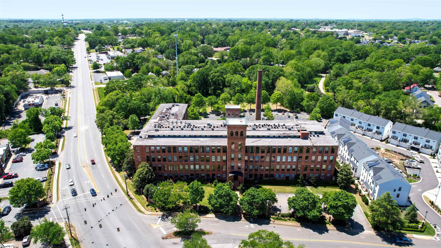
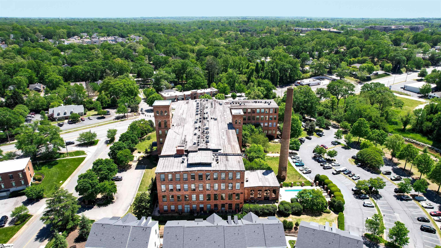
/u.realgeeks.media/newcityre/logo_small.jpg)


